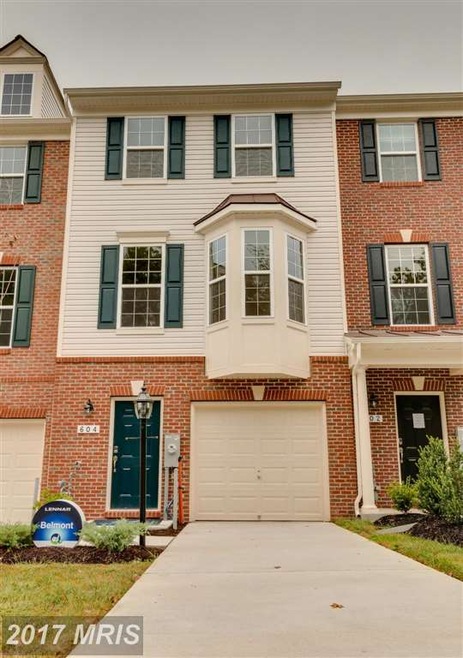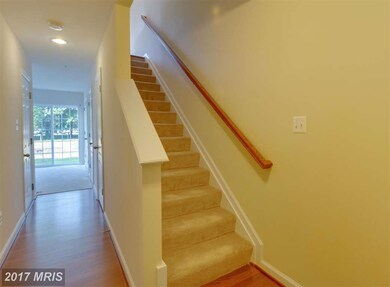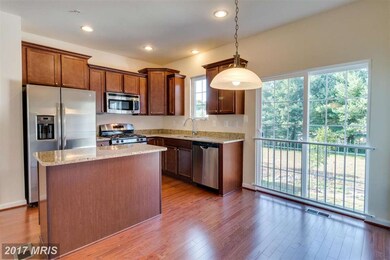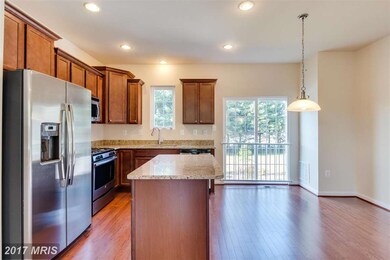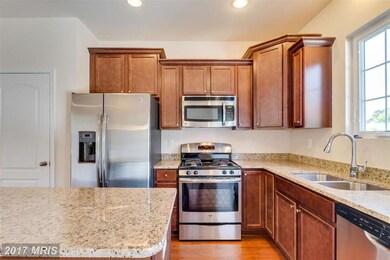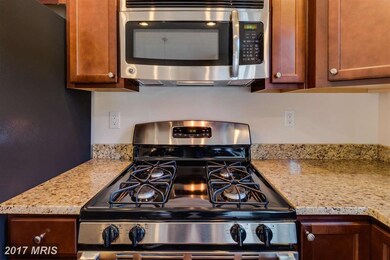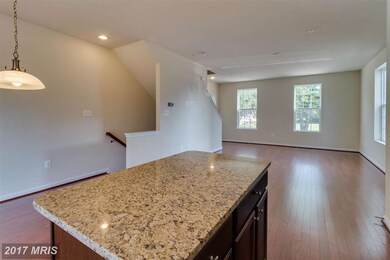
652 Warblers Perch Way Glen Burnie, MD 21060
Solley NeighborhoodHighlights
- Fitness Center
- Gourmet Kitchen
- Open Floorplan
- Newly Remodeled
- View of Trees or Woods
- Colonial Architecture
About This Home
As of June 2021LENNAR SPRING DELIVERY! "Belmont" model to-be-built. Located in the newest section of the amenity-rich Tanyard Springs community featuring the luxury finishes you desire. Stylish gourmet kitchen w/ granite counters, hardwood flooring & more. Owner's suite w/ chic bathroom & walk-in closet. Price shown reflects $13k price discount w/ use of builder's preferred lender and title, UAMC & NAT.
Townhouse Details
Home Type
- Townhome
Est. Annual Taxes
- $298
Year Built
- Built in 2017 | Newly Remodeled
Lot Details
- 1,629 Sq Ft Lot
- Two or More Common Walls
- Backs to Trees or Woods
HOA Fees
- $82 Monthly HOA Fees
Parking
- 1 Car Attached Garage
- Front Facing Garage
- Garage Door Opener
- Driveway
- Off-Street Parking
- Unassigned Parking
Home Design
- Colonial Architecture
- Brick Exterior Construction
- Slab Foundation
- Asphalt Roof
- Vinyl Siding
Interior Spaces
- 1,513 Sq Ft Home
- Property has 3 Levels
- Open Floorplan
- Vaulted Ceiling
- Recessed Lighting
- Low Emissivity Windows
- Vinyl Clad Windows
- Insulated Windows
- Window Screens
- Sliding Doors
- Living Room
- Combination Kitchen and Dining Room
- Game Room
- Storage Room
- Views of Woods
- Finished Basement
- Rear Basement Entry
Kitchen
- Gourmet Kitchen
- Breakfast Room
- Gas Oven or Range
- Microwave
- Dishwasher
- Kitchen Island
- Upgraded Countertops
- Disposal
Bedrooms and Bathrooms
- 2 Bedrooms
- En-Suite Primary Bedroom
- En-Suite Bathroom
- 2 Full Bathrooms
Laundry
- Laundry Room
- Washer and Dryer Hookup
Home Security
Eco-Friendly Details
- Energy-Efficient Appliances
- Energy-Efficient Construction
- Energy-Efficient HVAC
- Energy-Efficient Lighting
- Home Energy Management
Schools
- Solley Elementary School
- George Fox Middle School
- Northeast High School
Utilities
- Forced Air Heating and Cooling System
- Programmable Thermostat
- Underground Utilities
- Electric Water Heater
- Fiber Optics Available
- Cable TV Available
Listing and Financial Details
- Tax Lot 83
- Assessor Parcel Number 020360590243364
- $500 Front Foot Fee per year
Community Details
Overview
- Association fees include management, road maintenance, snow removal
- Built by LENNAR
- The Pointe At Tanyard Springs Subdivision, Belmont Floorplan
- Tanyard Springs Community
- The community has rules related to covenants
Amenities
- Picnic Area
- Common Area
- Clubhouse
- Community Center
Recreation
- Tennis Courts
- Community Basketball Court
- Community Playground
- Fitness Center
- Community Pool
- Jogging Path
- Bike Trail
Security
- Carbon Monoxide Detectors
- Fire and Smoke Detector
- Fire Sprinkler System
Ownership History
Purchase Details
Home Financials for this Owner
Home Financials are based on the most recent Mortgage that was taken out on this home.Purchase Details
Home Financials for this Owner
Home Financials are based on the most recent Mortgage that was taken out on this home.Similar Homes in the area
Home Values in the Area
Average Home Value in this Area
Purchase History
| Date | Type | Sale Price | Title Company |
|---|---|---|---|
| Deed | $348,500 | Mbh Settlement Group Lc | |
| Deed | $279,140 | North American Title Co |
Mortgage History
| Date | Status | Loan Amount | Loan Type |
|---|---|---|---|
| Previous Owner | $327,000 | VA | |
| Previous Owner | $274,083 | FHA |
Property History
| Date | Event | Price | Change | Sq Ft Price |
|---|---|---|---|---|
| 06/18/2021 06/18/21 | Sold | $348,500 | -0.4% | $227 / Sq Ft |
| 05/16/2021 05/16/21 | Pending | -- | -- | -- |
| 05/08/2021 05/08/21 | For Sale | $349,999 | +0.4% | $228 / Sq Ft |
| 05/07/2021 05/07/21 | Off Market | $348,500 | -- | -- |
| 05/07/2021 05/07/21 | For Sale | $349,999 | +25.4% | $228 / Sq Ft |
| 05/17/2017 05/17/17 | Sold | $279,140 | +11.7% | $184 / Sq Ft |
| 11/05/2016 11/05/16 | Pending | -- | -- | -- |
| 09/20/2016 09/20/16 | For Sale | $249,990 | -- | $165 / Sq Ft |
Tax History Compared to Growth
Tax History
| Year | Tax Paid | Tax Assessment Tax Assessment Total Assessment is a certain percentage of the fair market value that is determined by local assessors to be the total taxable value of land and additions on the property. | Land | Improvement |
|---|---|---|---|---|
| 2024 | $3,821 | $308,500 | $0 | $0 |
| 2023 | $3,576 | $289,200 | $0 | $0 |
| 2022 | $3,197 | $269,900 | $95,000 | $174,900 |
| 2021 | $6,368 | $268,633 | $0 | $0 |
| 2020 | $3,105 | $267,367 | $0 | $0 |
| 2019 | $6,116 | $266,100 | $95,000 | $171,100 |
| 2018 | $2,614 | $257,767 | $0 | $0 |
| 2017 | $252 | $249,433 | $0 | $0 |
| 2016 | -- | $24,500 | $0 | $0 |
Agents Affiliated with this Home
-
Marina Yousefian

Seller's Agent in 2021
Marina Yousefian
Long & Foster
(410) 999-4966
167 in this area
283 Total Sales
-
Franette Roschuni

Buyer's Agent in 2021
Franette Roschuni
Coldwell Banker (NRT-Southeast-MidAtlantic)
(202) 258-4465
1 in this area
20 Total Sales
-
Marcus Ervin

Seller's Agent in 2017
Marcus Ervin
EXIT First Realty
(240) 461-0588
36 Total Sales
-
Tim Karns

Buyer's Agent in 2017
Tim Karns
RE/MAX
(443) 570-7111
127 Total Sales
Map
Source: Bright MLS
MLS Number: 1001307897
APN: 03-605-90243364
- 537 Kinglets Roost Ln
- 7469 Tanyard Knoll Ln
- 7340 Mockingbird Cir
- 7344 Mockingbird Cir
- 715 Raven Green
- 634 Bracey Dr
- 820 Oriole Ave
- 7258 Mockingbird Cir
- 7223 Mockingbird Cir
- 7246 Mockingbird Cir
- 7011 Dannfield Ct
- 923 Hopkins Corner
- 6827 Warfield St
- 913 Hopkins Corner
- 724 Hidden Oak Ln
- 1020 Pultney Ln
- 1020 Meherrin Ct
- 7619 Timbercross Ln
- 7638 Timbercross Ln
- 230 Green Ridge Ln
