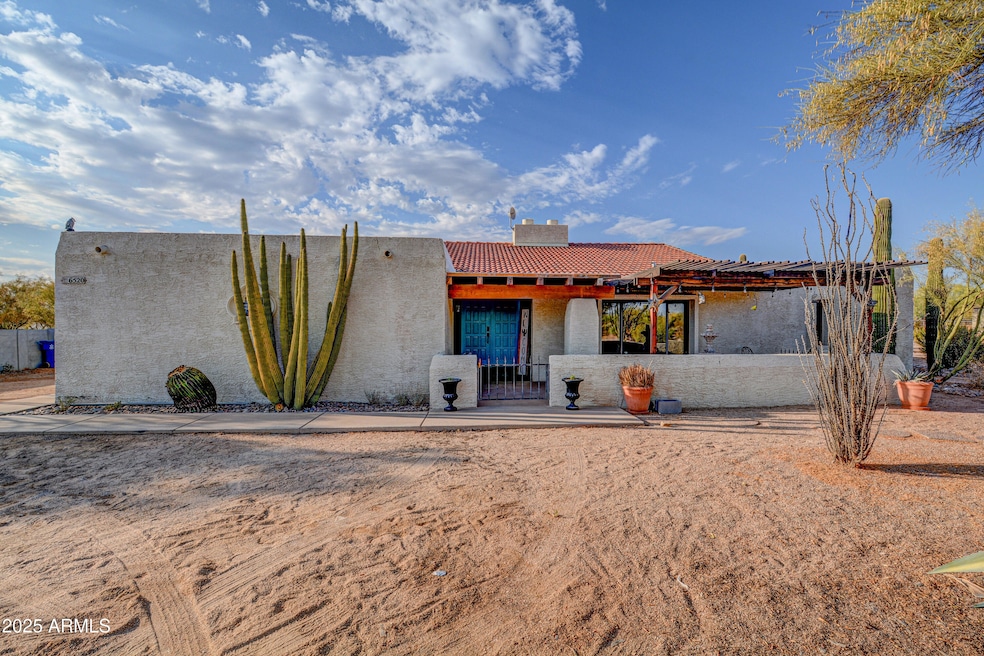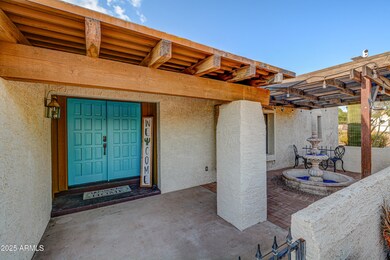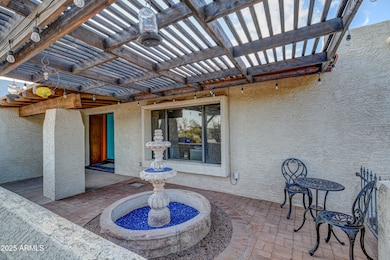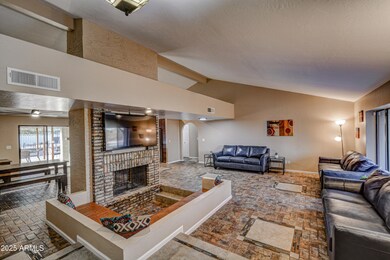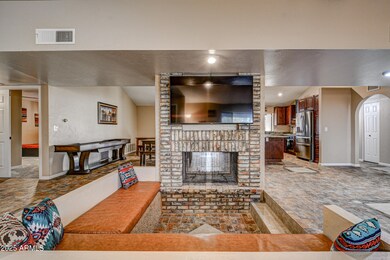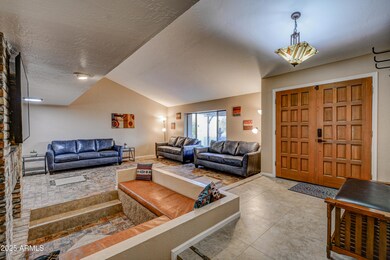6520 E Peak View Rd Cave Creek, AZ 85331
Lone Mountain NeighborhoodEstimated payment $5,146/month
Highlights
- Horses Allowed On Property
- Heated Pool
- Mountain View
- Sonoran Trails Middle School Rated A-
- RV Access or Parking
- Two Way Fireplace
About This Home
Charming Southwestern Horse Property on 1.2 Acres - Fully Loaded with Amenities!
Discover the essence of Arizona living in this beautifully maintained Southwestern-style horse property, perfectly situated on a spacious 1.2-acre lot with desirable north/south exposure. Formerly a successful Airbnb, this home offers a unique opportunity as a primary residence, vacation rental, or investment—furniture is negotiable for a seamless transition. Step inside to an open floor plan that showcases tile flooring and plush carpet in all the right places, vaulted ceilings, six-panel interior doors, and a cozy double-sided fireplace. The layout is ideal for entertaining, with spacious living areas that flow effortlessly from room to room. The kitchen offers a blend of Southwestern charm and modern functionality, featuring stainless steel appliances, granite countertops, and a large island with breakfast bar. The split primary suite provides privacy and includes a fully remodeled bathroom with upgraded cabinetry, a custom walk-in closet, and walk in shower. Step outside into your personal resort-style backyard, where you'll enjoy: Heated pebble tech pool Relaxing hot tub Sunken bar perfect for poolside gatherings 9-hole Putt-putt golf course Basketball court Ramada and travertine patio for shaded entertaining Additional features include RV parking, a garage with built-in cabinetry, and plenty of space for your horses and outdoor hobbies. Don't miss this rare findwhere classic Southwestern style meets modern luxury.
Home Details
Home Type
- Single Family
Est. Annual Taxes
- $1,737
Year Built
- Built in 1986
Lot Details
- 1.23 Acre Lot
- Desert faces the front of the property
- Partially Fenced Property
- Block Wall Fence
Parking
- 2 Car Garage
- Heated Garage
- Circular Driveway
- RV Access or Parking
Home Design
- Santa Fe Architecture
- Foam Roof
- Stucco
Interior Spaces
- 2,258 Sq Ft Home
- 1-Story Property
- Furnished
- Vaulted Ceiling
- Ceiling Fan
- 2 Fireplaces
- Two Way Fireplace
- Mountain Views
Kitchen
- Breakfast Bar
- Electric Cooktop
- Kitchen Island
- Granite Countertops
Flooring
- Floors Updated in 2022
- Carpet
- Tile
Bedrooms and Bathrooms
- 4 Bedrooms
- Bathroom Updated in 2022
- Primary Bathroom is a Full Bathroom
- 3 Bathrooms
- Dual Vanity Sinks in Primary Bathroom
Pool
- Heated Pool
- Fence Around Pool
Schools
- Desert Sun Academy Elementary School
- Sonoran Trails Middle School
- Cactus Shadows High School
Utilities
- Cooling System Updated in 2022
- Central Air
- Heating Available
- Wiring Updated in 2022
Additional Features
- North or South Exposure
- Covered Patio or Porch
- Horses Allowed On Property
Listing and Financial Details
- Assessor Parcel Number 216-68-104-G
Community Details
Overview
- No Home Owners Association
- Association fees include no fees
- E2 S 350F Of W2 Se4 Sw4 Nw4 Ex S 25F Rd Subdivision
Recreation
- Sport Court
Map
Home Values in the Area
Average Home Value in this Area
Tax History
| Year | Tax Paid | Tax Assessment Tax Assessment Total Assessment is a certain percentage of the fair market value that is determined by local assessors to be the total taxable value of land and additions on the property. | Land | Improvement |
|---|---|---|---|---|
| 2025 | $1,745 | $37,602 | -- | -- |
| 2024 | $2,250 | $35,811 | -- | -- |
| 2023 | $2,250 | $53,970 | $10,790 | $43,180 |
| 2022 | $2,205 | $48,480 | $9,690 | $38,790 |
| 2021 | $2,045 | $44,780 | $8,950 | $35,830 |
| 2020 | $2,016 | $40,730 | $8,140 | $32,590 |
| 2019 | $1,955 | $40,620 | $8,120 | $32,500 |
| 2018 | $1,882 | $38,210 | $7,640 | $30,570 |
| 2017 | $1,814 | $37,570 | $7,510 | $30,060 |
| 2016 | $1,804 | $36,830 | $7,360 | $29,470 |
| 2015 | $1,707 | $35,400 | $7,080 | $28,320 |
Property History
| Date | Event | Price | List to Sale | Price per Sq Ft | Prior Sale |
|---|---|---|---|---|---|
| 11/24/2025 11/24/25 | Price Changed | $949,900 | -2.1% | $421 / Sq Ft | |
| 11/06/2025 11/06/25 | Price Changed | $969,900 | -2.9% | $430 / Sq Ft | |
| 10/20/2025 10/20/25 | Price Changed | $999,000 | -4.8% | $442 / Sq Ft | |
| 08/05/2025 08/05/25 | Price Changed | $1,049,000 | -2.4% | $465 / Sq Ft | |
| 07/15/2025 07/15/25 | Price Changed | $1,075,000 | -2.3% | $476 / Sq Ft | |
| 06/14/2025 06/14/25 | Price Changed | $1,100,000 | -4.3% | $487 / Sq Ft | |
| 05/19/2025 05/19/25 | For Sale | $1,150,000 | +50.3% | $509 / Sq Ft | |
| 02/28/2022 02/28/22 | Sold | $765,000 | +2.0% | $339 / Sq Ft | View Prior Sale |
| 02/09/2022 02/09/22 | Pending | -- | -- | -- | |
| 02/03/2022 02/03/22 | For Sale | $749,900 | +138.1% | $332 / Sq Ft | |
| 09/27/2013 09/27/13 | Sold | $315,000 | +5.2% | $140 / Sq Ft | View Prior Sale |
| 10/12/2012 10/12/12 | For Sale | $299,500 | -- | $133 / Sq Ft |
Purchase History
| Date | Type | Sale Price | Title Company |
|---|---|---|---|
| Warranty Deed | $765,000 | Chicago Title | |
| Warranty Deed | $315,000 | First American Title Ins Co | |
| Warranty Deed | $565,000 | First American Title Ins Co | |
| Interfamily Deed Transfer | -- | Alliance Title Partners | |
| Warranty Deed | $515,000 | Alliance Title Partners |
Mortgage History
| Date | Status | Loan Amount | Loan Type |
|---|---|---|---|
| Open | $612,000 | New Conventional | |
| Previous Owner | $252,000 | New Conventional | |
| Previous Owner | $452,000 | New Conventional | |
| Previous Owner | $103,000 | Stand Alone Second | |
| Previous Owner | $412,000 | New Conventional |
Source: Arizona Regional Multiple Listing Service (ARMLS)
MLS Number: 6867821
APN: 216-68-104G
- 29449 N 64th St
- 29430 N 68th St
- 6835 E Peak View Rd
- 6218 E Morning Vista Ln
- 6751 E Duane Ln
- 6355 E Barwick Dr
- 72xx E Mark Ln Unit 167B
- 6041 E Dale Ln
- 6548 E Barwick Dr
- 7002 E Horned Owl Trail
- 6146 E Dixileta Dr
- 6626 E Oberlin Way
- 7090 E Morning Vista Ln
- 6621 E Oberlin Way
- 29119 N 71st Place
- 30230 N 66th St
- 27901 N 68th Place
- 28202 N 60th Place
- 6626 E Bent Tree Dr
- 30317 N 64th St
- 29641 N 67th St
- 28244 N 67th St
- 6327 E Dixileta Dr
- 6039 E Skinner Dr
- 6128 E Duane Ln
- 28685 N 73rd St
- 27682 N 71st St
- 5938 E Ironwood Dr
- 6119 E Lowden Rd Unit ID1255442P
- 5712 E Blue Sky Dr
- 7280 E Mary Sharon Dr
- 5824 E Montgomery Rd
- 5413 E Juniper Canyon Dr
- 7330 E Red Bird Rd
- 7474 E Red Bird Rd
- 7395 E Brisa Dr
- 6708 E Calle de Las Estrellas Rd Unit ID1303245P
- 7559 E Visao Dr
- 7771 E Visao Dr
- 32472 N 68th Place
