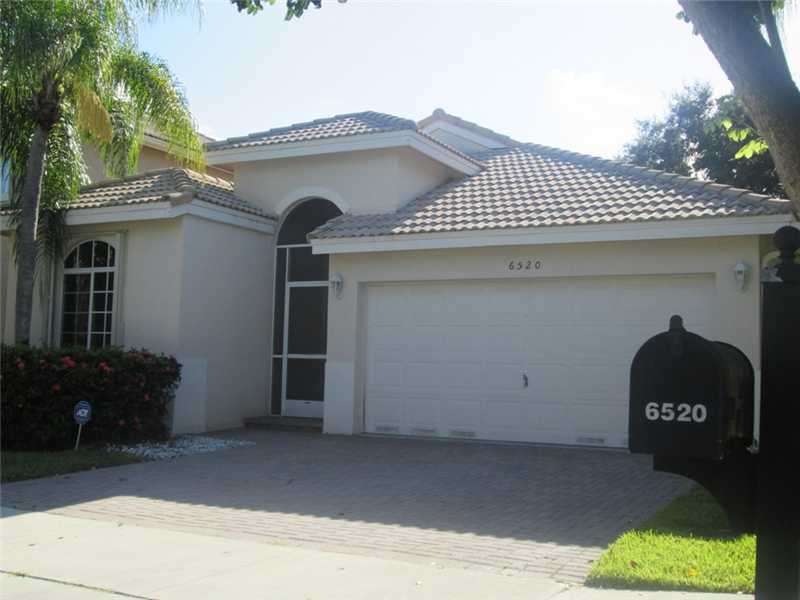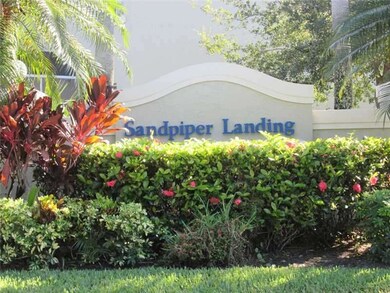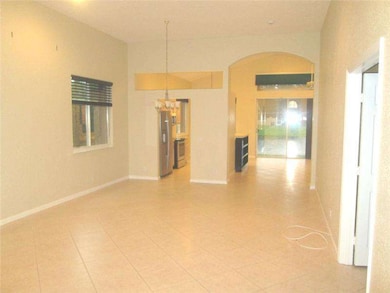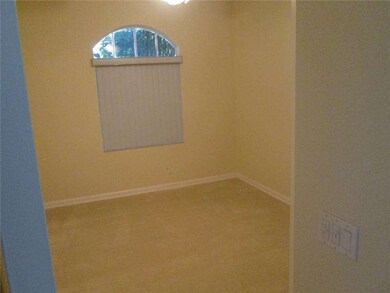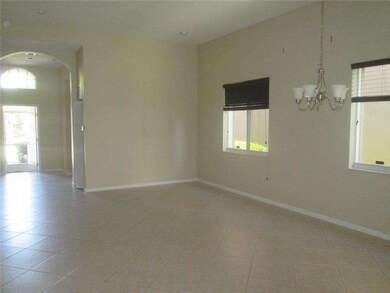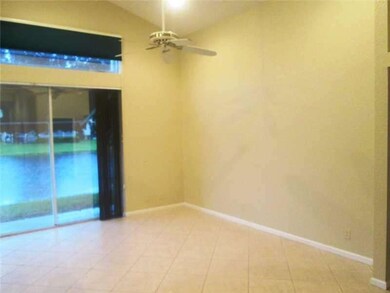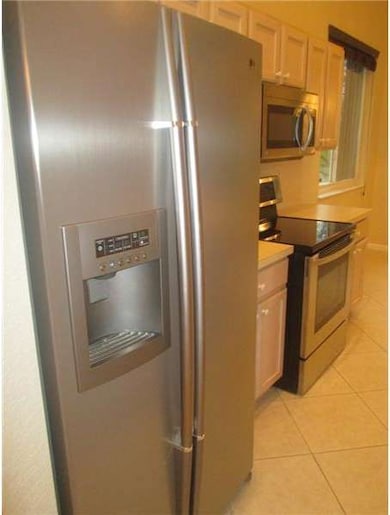
6520 Ibis Way Coconut Creek, FL 33073
Regency Lakes NeighborhoodHighlights
- Home fronts a canal
- Wood Flooring
- Attic
- Vaulted Ceiling
- Jetted Tub in Primary Bathroom
- Sun or Florida Room
About This Home
As of March 2018Lowest priced 1 story waterfront home on market!! CLEAN AND QUICK CLOSE! Gorgeous one story home in Regency. From the moment you enter you know this is THE ONE. Amazing open floor plan, Accordion Shutters, Stainless Steel Appliances, NEW AC and much mor e! Priced to sell fast!
Last Agent to Sell the Property
The Keyes Company License #3068562 Listed on: 09/09/2014

Co-Listed By
Elias Handsl
MMLS Assoc.-Inactive Member License #3164492
Home Details
Home Type
- Single Family
Est. Annual Taxes
- $3,256
Year Built
- Built in 1999
Lot Details
- 34 Ft Wide Lot
- Home fronts a canal
- East Facing Home
- Property is zoned 0845
HOA Fees
- $213 Monthly HOA Fees
Parking
- 2 Car Attached Garage
- Automatic Garage Door Opener
- Driveway
- Open Parking
Property Views
- Canal
- Garden
Home Design
- Barrel Roof Shape
- Concrete Block And Stucco Construction
Interior Spaces
- 1,955 Sq Ft Home
- 1-Story Property
- Built-In Features
- Vaulted Ceiling
- Blinds
- Family Room
- Formal Dining Room
- Den
- Sun or Florida Room
- Pull Down Stairs to Attic
- Fire and Smoke Detector
- Washer
Kitchen
- Breakfast Area or Nook
- Eat-In Kitchen
- Self-Cleaning Oven
- Electric Range
- Dishwasher
- Disposal
Flooring
- Wood
- Tile
Bedrooms and Bathrooms
- 3 Bedrooms
- Split Bedroom Floorplan
- Closet Cabinetry
- 2 Full Bathrooms
- Dual Sinks
- Jetted Tub in Primary Bathroom
Outdoor Features
- Exterior Lighting
- Porch
Utilities
- Cooling Available
- Heating Available
- Underground Utilities
Listing and Financial Details
- Assessor Parcel Number 484206200140
Community Details
Overview
- Regency Lakes Subdivision, Dalmar Floorplan
- Mandatory home owners association
Recreation
- Community Pool
Ownership History
Purchase Details
Home Financials for this Owner
Home Financials are based on the most recent Mortgage that was taken out on this home.Purchase Details
Home Financials for this Owner
Home Financials are based on the most recent Mortgage that was taken out on this home.Purchase Details
Home Financials for this Owner
Home Financials are based on the most recent Mortgage that was taken out on this home.Purchase Details
Home Financials for this Owner
Home Financials are based on the most recent Mortgage that was taken out on this home.Purchase Details
Purchase Details
Similar Home in the area
Home Values in the Area
Average Home Value in this Area
Purchase History
| Date | Type | Sale Price | Title Company |
|---|---|---|---|
| Warranty Deed | $357,000 | Attorney | |
| Warranty Deed | $325,000 | Attorney | |
| Deed | $289,000 | Attorney | |
| Warranty Deed | $240,000 | Team Title Usa Llc | |
| Interfamily Deed Transfer | -- | -- | |
| Deed | $167,700 | -- |
Mortgage History
| Date | Status | Loan Amount | Loan Type |
|---|---|---|---|
| Open | $325,000 | New Conventional | |
| Closed | $285,600 | Adjustable Rate Mortgage/ARM | |
| Previous Owner | $186,000 | New Conventional | |
| Previous Owner | $202,500 | VA | |
| Previous Owner | $235,653 | FHA |
Property History
| Date | Event | Price | Change | Sq Ft Price |
|---|---|---|---|---|
| 03/30/2018 03/30/18 | Sold | $357,000 | -3.5% | $183 / Sq Ft |
| 02/28/2018 02/28/18 | Pending | -- | -- | -- |
| 02/06/2018 02/06/18 | For Sale | $369,900 | +13.8% | $189 / Sq Ft |
| 05/09/2016 05/09/16 | Sold | $325,000 | -3.0% | $158 / Sq Ft |
| 04/09/2016 04/09/16 | Pending | -- | -- | -- |
| 03/15/2016 03/15/16 | For Sale | $335,000 | +17.5% | $163 / Sq Ft |
| 10/24/2014 10/24/14 | Sold | $285,000 | -1.4% | $146 / Sq Ft |
| 09/18/2014 09/18/14 | Pending | -- | -- | -- |
| 09/09/2014 09/09/14 | For Sale | $289,000 | -- | $148 / Sq Ft |
Tax History Compared to Growth
Tax History
| Year | Tax Paid | Tax Assessment Tax Assessment Total Assessment is a certain percentage of the fair market value that is determined by local assessors to be the total taxable value of land and additions on the property. | Land | Improvement |
|---|---|---|---|---|
| 2025 | $4,232 | $219,090 | -- | -- |
| 2024 | $4,084 | $212,920 | -- | -- |
| 2023 | $4,084 | $206,720 | $0 | $0 |
| 2022 | $3,862 | $200,700 | $0 | $0 |
| 2021 | $3,720 | $194,860 | $0 | $0 |
| 2020 | $3,639 | $192,170 | $0 | $0 |
| 2019 | $3,524 | $187,850 | $0 | $0 |
| 2018 | $3,334 | $185,000 | $0 | $0 |
| 2017 | $3,291 | $181,200 | $0 | $0 |
| 2016 | $3,859 | $207,460 | $0 | $0 |
| 2015 | $3,908 | $206,020 | $0 | $0 |
| 2014 | $4,327 | $222,880 | $0 | $0 |
| 2013 | -- | $229,250 | $40,570 | $188,680 |
Agents Affiliated with this Home
-
Courtney Mechler, PA

Seller's Agent in 2018
Courtney Mechler, PA
RE/MAX
(954) 410-6528
1 in this area
113 Total Sales
-
Jan Lyon
J
Buyer's Agent in 2018
Jan Lyon
Lovell Realty Group
(954) 818-9294
5 Total Sales
-
K
Seller's Agent in 2016
Karen Kerpen
Realty Home Advisors Inc
-
Steve Levin

Seller's Agent in 2014
Steve Levin
The Keyes Company
(754) 366-7507
119 Total Sales
-
E
Seller Co-Listing Agent in 2014
Elias Handsl
MMLS Assoc.-Inactive Member
-
Maritza Andino

Buyer's Agent in 2014
Maritza Andino
RE/MAX
(561) 447-7800
39 Total Sales
Map
Source: MIAMI REALTORS® MLS
MLS Number: A2002944
APN: 48-42-06-20-0140
- 4982 Pelican St
- 5103 Heron Ct
- 5040 Heron Place
- 4926 Pelican St
- 4940 Pelican Manor
- 4907 Pelican Manor
- 6161 Swans Terrace
- 4919 Egret Ct
- 6330 Osprey Terrace
- 4712 Grand Cypress Cir N
- 4920 Swans Ln
- 4759 Cypress St
- 6116 Grand Cypress Cir E
- 4803 NW 59th Ct
- 6421 Lake Tern Ln
- 5874 NW 49th Ln
- 4755 NW 59th Manor
- 5854 Eagle Cay Cir
- 4570 NW 67th Ct
- 5309 Eagle Cay Ct
