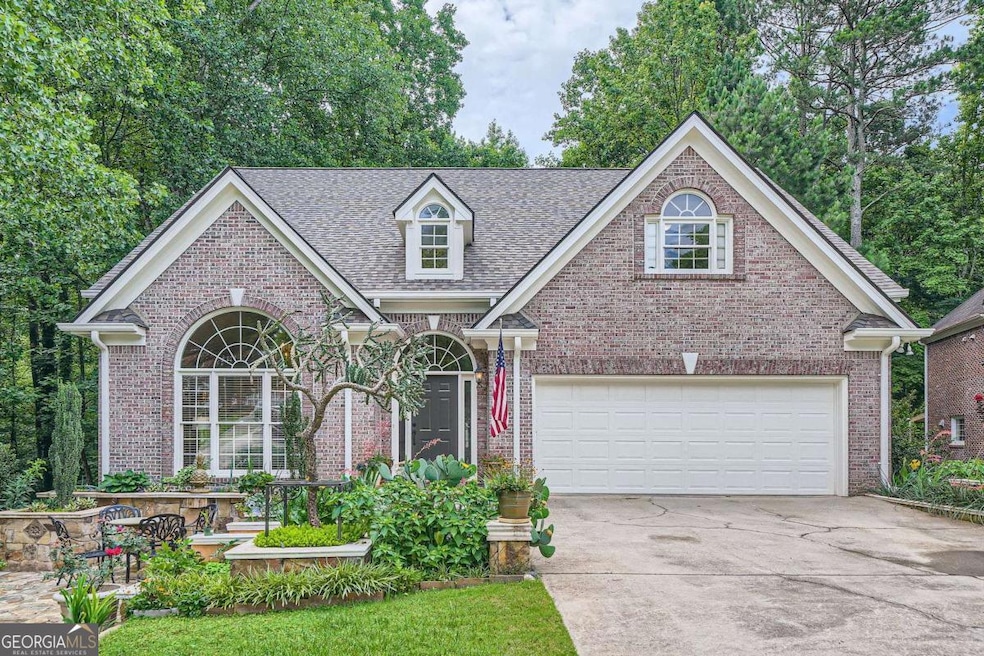Welcome to this exquisite residence in the sought-after Indian Acres subdivision, where timeless elegance meets modern luxury. From the moment you step into the grand two-story foyer, you'll appreciate the craftsmanship, from heavy crown molding to recently refinished hardwood flooring and fresh neutral paint throughout. The main level boasts high ceilings and a vaulted family room with inlaid hardwoods, a gas fireplace, and walkout access to a private deck overlooking the landscaped backyard. A vaulted living room enhances the open, light-filled layout, while the formal dining room, designed to seat 12, features custom wallpaper and window coverings. The chef's kitchen, completed in 2018, offers floor-to-ceiling cabinetry, quartz countertops, a large island with breakfast seating, a custom vent hood with brass accents, and a hand-painted mural inspired by Italian tilework. An adjacent eat-in area and a laundry room with full-height cabinetry and a farm utility sink add everyday convenience. Two primary suites include one on the main level with a spa-style bath featuring double vanities and a curbless walk-in shower. The upstairs suite has hardwood flooring and a renovated en-suite bath. All four bedrooms have private en-suite bathrooms. Additional highlights include new herringbone-pattern carpet upstairs, a new roof in 2025, and a large unfinished basement already framed and stubbed for a bath. The backyard is a peaceful retreat with extensive stone terraces, wrought iron railings, lush landscaping, and a quiet creek beyond. With excellent natural light throughout and a thoughtfully designed floor plan, this is a rare opportunity in one of the area's most desirable neighborhoods.

