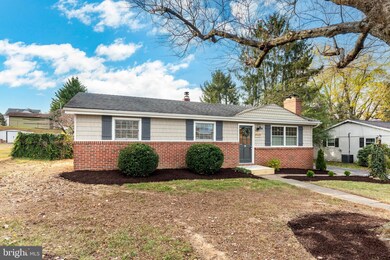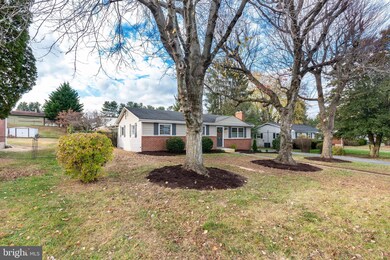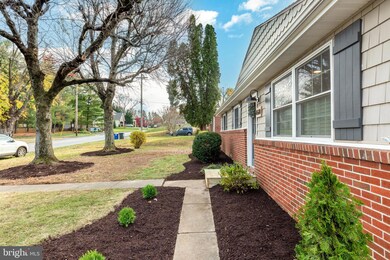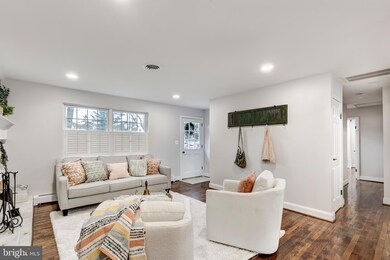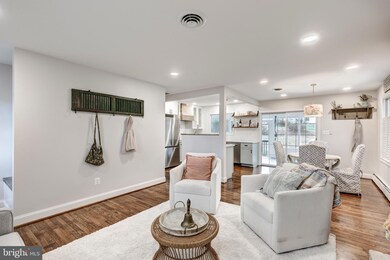
6520 Monroe Ave Sykesville, MD 21784
Highlights
- Rambler Architecture
- Space For Rooms
- Central Air
- Carrolltowne Elementary School Rated A
- No HOA
- Wood Burning Fireplace
About This Home
As of January 2025Beautifully Renovated throughout!! Potential for large master suite due to the addition that could be converted into living space! The kitchen and bathroom updates have been done with custom details and a nod to the "modern cottage" feel of this home! The hardwood floors have been refinished to capture the beauty of the White Oak, which highlights the seaglass cabinetry and cathedral tile in the kitchen. The fireplace and mantle will be stunning with Holiday decorations, with the preserved cottage style brick and wood shelving. The bathroom has been lovingly renovated with modern touches, and a refurbished converted solid wood sink base that satisfies form and function!!! The basement is the perfect place to gather, with fresh carpet, paint, and daylight. There is another room in the basement that could be used as an office, guest room, etc.
Home Details
Home Type
- Single Family
Est. Annual Taxes
- $3,227
Year Built
- Built in 1961
Lot Details
- 0.29 Acre Lot
- Property is zoned R-200
Home Design
- Rambler Architecture
- Brick Exterior Construction
- Block Foundation
- Vinyl Siding
- Concrete Perimeter Foundation
Interior Spaces
- Property has 2 Levels
- Wood Burning Fireplace
- Fireplace Mantel
- Brick Fireplace
Bedrooms and Bathrooms
- 3 Main Level Bedrooms
- 1 Full Bathroom
Finished Basement
- Heated Basement
- Basement Fills Entire Space Under The House
- Walk-Up Access
- Connecting Stairway
- Rear Basement Entry
- Space For Rooms
- Workshop
- Basement Windows
Parking
- 3 Parking Spaces
- 3 Driveway Spaces
Schools
- Freedom District Elementary School
- Oklahoma Road Middle School
- Liberty High School
Utilities
- Central Air
- Heating System Uses Oil
- Heat Pump System
- Back Up Electric Heat Pump System
- Hot Water Baseboard Heater
- Electric Water Heater
Community Details
- No Home Owners Association
Listing and Financial Details
- Tax Lot 25
- Assessor Parcel Number 0705016878
Ownership History
Purchase Details
Home Financials for this Owner
Home Financials are based on the most recent Mortgage that was taken out on this home.Purchase Details
Home Financials for this Owner
Home Financials are based on the most recent Mortgage that was taken out on this home.Purchase Details
Similar Homes in Sykesville, MD
Home Values in the Area
Average Home Value in this Area
Purchase History
| Date | Type | Sale Price | Title Company |
|---|---|---|---|
| Deed | $445,000 | Broadview Title | |
| Deed | $330,000 | Preferred Title | |
| Interfamily Deed Transfer | -- | None Available |
Mortgage History
| Date | Status | Loan Amount | Loan Type |
|---|---|---|---|
| Open | $407,508 | FHA |
Property History
| Date | Event | Price | Change | Sq Ft Price |
|---|---|---|---|---|
| 01/17/2025 01/17/25 | Sold | $445,000 | 0.0% | $383 / Sq Ft |
| 12/22/2024 12/22/24 | Pending | -- | -- | -- |
| 12/11/2024 12/11/24 | Price Changed | $445,000 | -1.1% | $383 / Sq Ft |
| 11/20/2024 11/20/24 | For Sale | $450,000 | +36.4% | $388 / Sq Ft |
| 07/23/2024 07/23/24 | Sold | $330,000 | 0.0% | $284 / Sq Ft |
| 07/18/2024 07/18/24 | For Sale | $330,000 | -- | $284 / Sq Ft |
| 07/15/2024 07/15/24 | Pending | -- | -- | -- |
Tax History Compared to Growth
Tax History
| Year | Tax Paid | Tax Assessment Tax Assessment Total Assessment is a certain percentage of the fair market value that is determined by local assessors to be the total taxable value of land and additions on the property. | Land | Improvement |
|---|---|---|---|---|
| 2024 | $3,265 | $280,300 | $144,200 | $136,100 |
| 2023 | $3,117 | $266,833 | $0 | $0 |
| 2022 | $2,975 | $253,367 | $0 | $0 |
| 2021 | $5,971 | $239,900 | $114,200 | $125,700 |
| 2020 | $2,812 | $238,867 | $0 | $0 |
| 2019 | $2,825 | $237,833 | $0 | $0 |
| 2018 | $2,789 | $236,800 | $114,200 | $122,600 |
| 2017 | $2,732 | $231,667 | $0 | $0 |
| 2016 | -- | $226,533 | $0 | $0 |
| 2015 | -- | $221,400 | $0 | $0 |
| 2014 | -- | $221,400 | $0 | $0 |
Agents Affiliated with this Home
-
Sarah V. Liska

Seller's Agent in 2025
Sarah V. Liska
Freedom Realty LLC
(301) 385-0523
23 in this area
93 Total Sales
-
Teresa Keller Asher

Buyer's Agent in 2025
Teresa Keller Asher
CENTURY 21 New Millennium
(443) 280-1294
9 in this area
114 Total Sales
-
Rebecca Lerman

Seller's Agent in 2024
Rebecca Lerman
Freedom Realty LLC
(410) 259-8220
8 in this area
29 Total Sales
Map
Source: Bright MLS
MLS Number: MDCR2023726
APN: 05-016878
- 2032 Rudy Serra Dr Unit C
- 2030 Rudy Serra Dr Unit D
- 2001 Rudy Serra Dr Unit 1D
- 2011 Rudy Serra Dr Unit 2A
- 2013 Rudy Serra Dr Unit 2D
- 2021 Rudy Serra Dr Unit 1C
- 6515 Dundee Dr Unit 240
- 6519 Dundee Dr Unit 249
- 1820 Cassandra Dr Unit 105
- 1809 Fallstaff Ct
- 1900 Lennox Dr Unit 41
- 6488 Cornwall Dr Unit 10
- 6478 Cornwall Dr Unit 26
- 6478 Cornwall Dr Unit 25
- 6478 Cornwall Dr Unit 24
- 2041 Sherryl Ave
- 6669 Mid Summer Night Ct
- 6723 Marvin Ave
- 6305 Oklahoma Rd
- 6420 Hickory Ln

