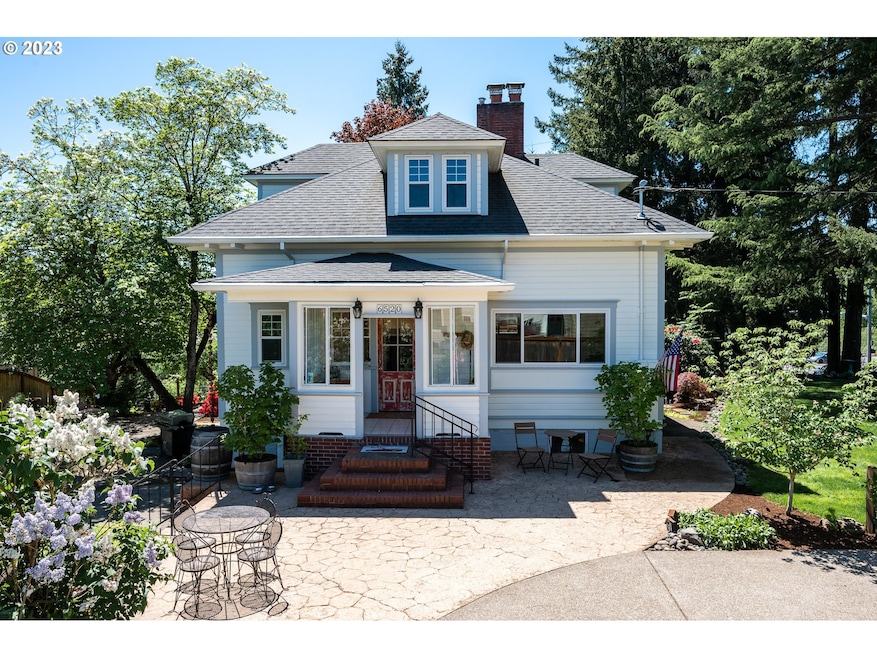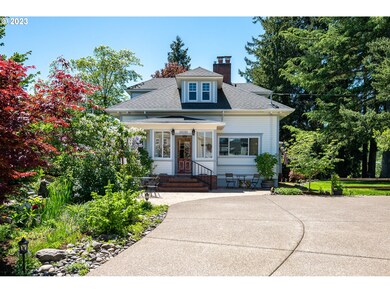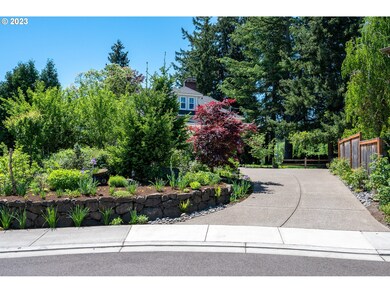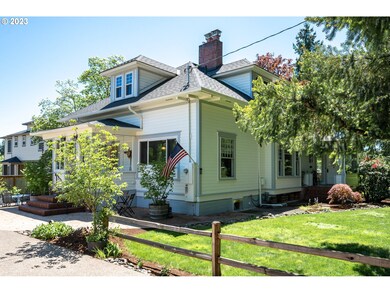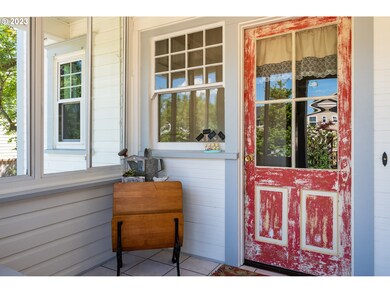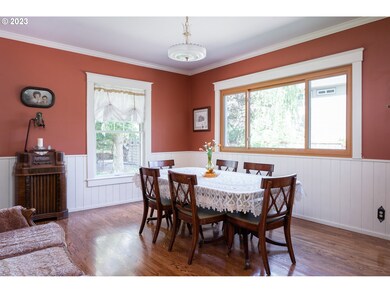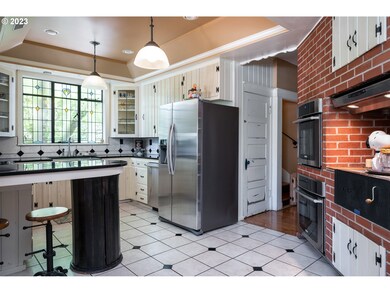Character and charm! The Historic Mince-Moyer Estate is a fantastic home in Hillsboro's desirable location, Orenco Station & 3 Minutes to MAX Light rail. Sitting on over a 1/2 acre, with an abundance of care from previous and current owners, they have maintained this 1915 farmhouse that features original hardwood floors, beautiful stained glass windows, built-ins throughout the home, stunning lights, a clawfoot bathtub, and sunny spaces throughout the home. Notes about Upgrades & Historic Touches That Remain: Many of the doors and door handles throughout the home are original. The residence was restored in 2014 with upgraded sewer and electricity, kitchen cabinets refinished. New windows throughout the upper level, front dining room and entry level bathroom. 2015: AC unit installed, 6 burner gas stove, two electric ovens, refrigerator and dishwasher 2017: Gas Water Heater 2022: Exterior paint & lighting. Enjoy a half acre that features berries, fruit trees, as well as cutting flowers for every season. Original apple trees and grapevines from the historic orchard era. Choose sun or shade, among the patios or three porches that make up the outdoor space for dinner parties or intimate gatherings. There is plenty of space to entertain day or night. The rear yard includes a bocce ball court and a fenced hen house that welcomes urban farming. The property includes a 12x10 shed with a covered porch that provides a great work space even during the rainy season. Unusual for a historical home, this residence features a bedroom and full bath on the main level. The newly finished lower level has an exterior entrance and consists of cozy living quarters and an entertaining movie/pub space along with a laundry room. This spacious 5th bedroom and a half bath could become a separate living quarters/in-law space with little work from the new buyer. This incredible property is one of a kind that will capture your heart and imagination. [Home Energy Score = 1. HES Report at https://rpt.greenbuildingregistry.com/hes/OR10214802]

