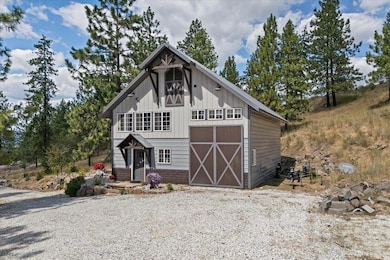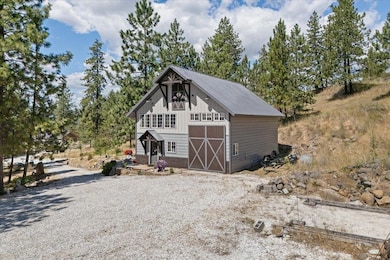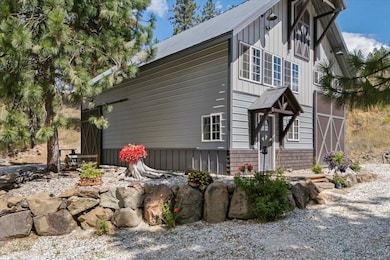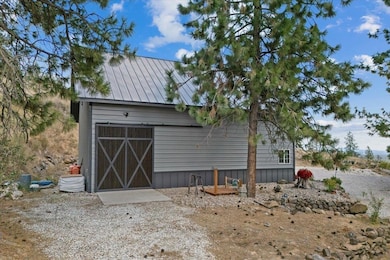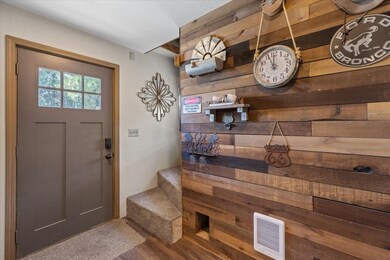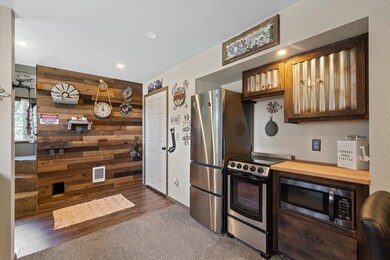6520 Pine Ridge Way Nine Mile Falls, WA 99026
Estimated payment $2,799/month
Highlights
- Water Views
- Horses Allowed On Property
- Radiant Floor
- Lakeside High School Rated A-
- 5.81 Acre Lot
- 1 Fireplace
About This Home
You'll love what this property & booming lakefront community has to offer! From the moment you arrive, you’ll feel like you’ve checked into a charming bed-and-breakfast in Leavenworth. Tucked into 5.81 private acres w/gated access & perched above Long Lake, this beautifully crafted Shouse (shop + house) offers a rare opportunity: live comfortably now while you build your dream home on a ready-to-go building site with breathtaking territorial & water views! Enjoy elbow room of acreage living yet only 20 min from Spokane. Adorable & thoughtfully designed living space is 600 sq/ft with a beautiful kitchen, light & bright open floor plan, tankless water heater & a master suite w/bathroom & walk in closet. In the attached shop is plenty of room for all your toys & tools. It's insulated; heated w/brand new pellet stove & plumbed for radiant heat floors! 2nd shop: 24x30, loft space & water. Laundry room ready for hook up. RV power & dump, public water, lawn & sprinklers in & just 2.5 miles from boat launch!
Home Details
Home Type
- Single Family
Est. Annual Taxes
- $3,351
Year Built
- Built in 2019
Lot Details
- 5.81 Acre Lot
- Property fronts a private road
- Property fronts an easement
- Oversized Lot
- Open Lot
- Sprinkler System
- Hillside Location
- Landscaped with Trees
HOA Fees
- $55 Monthly HOA Fees
Parking
- 4 Car Garage
- Workshop in Garage
- Shared Driveway
- Off-Site Parking
Property Views
- Water
- Territorial
Home Design
- Shop House
- Metal Roof
- Shake Siding
Interior Spaces
- 1,624 Sq Ft Home
- 2-Story Property
- Woodwork
- 1 Fireplace
- Vinyl Clad Windows
- Radiant Floor
Kitchen
- Free-Standing Range
- Microwave
Bedrooms and Bathrooms
- 1 Bedroom
- 1 Bathroom
Laundry
- Laundry Room
- Dryer
- Washer
Outdoor Features
- Patio
- Separate Outdoor Workshop
Schools
- Lakeside Middle School
- Lakeside High School
Horse Facilities and Amenities
- Horses Allowed On Property
Utilities
- Ductless Heating Or Cooling System
- Window Unit Cooling System
- High Speed Internet
Listing and Financial Details
- Assessor Parcel Number 5109422
Map
Home Values in the Area
Average Home Value in this Area
Tax History
| Year | Tax Paid | Tax Assessment Tax Assessment Total Assessment is a certain percentage of the fair market value that is determined by local assessors to be the total taxable value of land and additions on the property. | Land | Improvement |
|---|---|---|---|---|
| 2024 | $3,351 | $363,498 | $80,000 | $283,498 |
| 2023 | $2,894 | $325,093 | $70,000 | $255,093 |
| 2022 | $1,231 | $127,861 | $70,000 | $57,861 |
| 2021 | $1,095 | $105,877 | $69,720 | $36,157 |
| 2020 | $540 | $105,877 | $69,720 | $36,157 |
| 2019 | $177 | $51,703 | $15,106 | $36,597 |
| 2018 | $133 | $15,106 | $15,106 | $0 |
| 2017 | $124 | $10,095 | $10,095 | $0 |
| 2016 | $170 | $10,065 | $10,065 | $0 |
| 2015 | $172 | $13,548 | $13,548 | $0 |
| 2013 | -- | $13,548 | $13,548 | $0 |
Property History
| Date | Event | Price | List to Sale | Price per Sq Ft |
|---|---|---|---|---|
| 10/02/2025 10/02/25 | Price Changed | $470,000 | -3.1% | $289 / Sq Ft |
| 08/21/2025 08/21/25 | For Sale | $485,000 | -- | $299 / Sq Ft |
Purchase History
| Date | Type | Sale Price | Title Company |
|---|---|---|---|
| Warranty Deed | $85,000 | Frontier Title & Escrow | |
| Quit Claim Deed | -- | Frontier Title & Escrow | |
| Quit Claim Deed | -- | Stevens County Title Company |
Mortgage History
| Date | Status | Loan Amount | Loan Type |
|---|---|---|---|
| Closed | $75,000 | Commercial | |
| Previous Owner | $75,000 | Commercial |
Source: Spokane Association of REALTORS®
MLS Number: 202522766
APN: 5109422
- 6520 B Pine Ridge Way
- 6499 Syringa Way
- 6526 Summerlin Way
- 6712 Washington 291
- 6437 N Dover Rd
- 6558 Kate Dr
- 6563 Kate Dr
- 6562 Kate Dr
- 6578 Kate Dr
- 6542 Kate Dr
- 6571 Kate Dr
- 6265 W Bluebird Way
- 6356 Sundown Rd
- nka Rocky Top Way
- 6533D Lois Way
- 6340 Jenna Ct
- 5885 Sandy Court Way
- 6581 Saddle Mountain Way
- 6612 Palmer Ln
- 6318 Jenna Dr
- 9110 N Camden Ln
- 5420 W Barnes Rd
- 5505 W Youngstown Ln
- 9295 N Coursier Ln
- 8808 N Indian Trail Rd
- 16320 N Hatch Rd
- 16029 N Gleneden Dr
- 15001 N Wandermere Rd
- 15921 N Franklin St
- 12710 N Mill Rd
- 705 W Bellwood Dr
- 11826 N Mayfair Rd
- 102 E Farwell Rd
- 1701 W Cimarron Ln
- 4403 W Winston Ct
- 9518 N Normandie St
- 514 E Hastings Rd
- 724 E Hastings Rd
- 11684 N Standard Dr
- 13101 Shetland Ln

