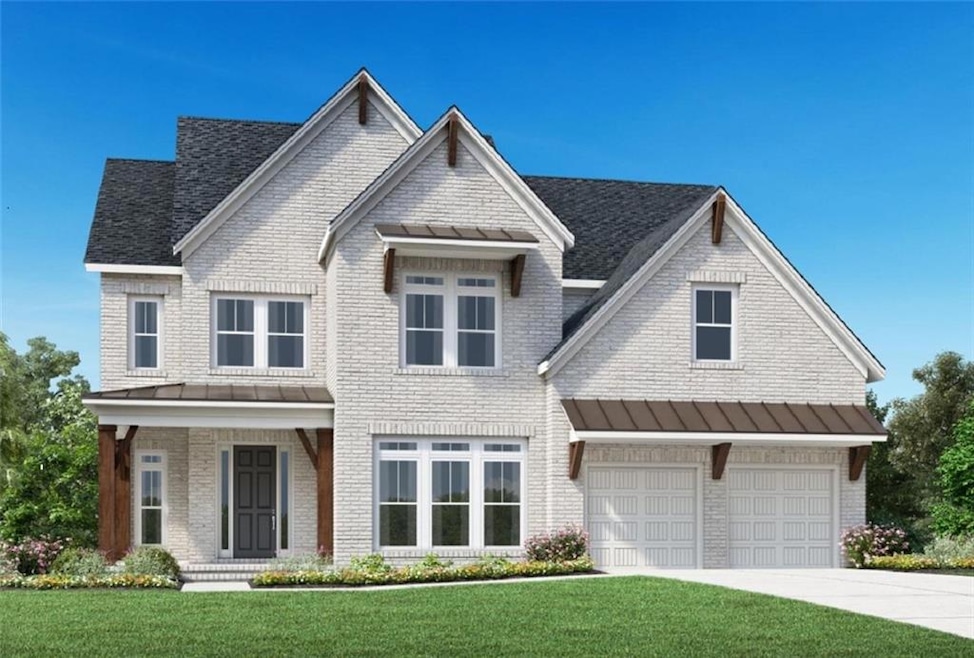6520 Pond View Dr Cumming, GA 30028
Estimated payment $5,779/month
Highlights
- New Construction
- No Units Above
- Creek or Stream View
- Matt Elementary School Rated A
- Separate his and hers bathrooms
- Clubhouse
About This Home
Welcome to Southbrooke – an Upscale Super Luxury Community in CUMMING, designed for refined living and elevated lifestyle experiences. Enjoy world-class amenities including a Designer Clubhouse, Spa-Inspired Swimming Pool, Outdoor Fire Pit and Fireplaces, Lighted Pickleball Courts, Walking Trails, Pergolas, and more. Ideally located in North Forsyth’s top-rated school district with easy access to GA 400, The Collection at Forsyth, Premier Outlet Mall, parks, dining, and Metro Atlanta’s best entertainment. This Beautiful HENDRICKS Floor Plan features 5 Bedrooms and 4 Full Baths with 3,415 square feet of expertly designed space on a 20,813 square foot slab home site (~0.48 acres). From the moment you enter, you’ll notice the balance of luxury and warmth in every detail. The main floor includes a dedicated office perfect for working from home, and a spacious family room centered around a fireplace flanked by built-in cabinetry for style and storage. The heart of the home is a designer kitchen, upgraded with premium Whirlpool appliances including a 36” gas cooktop, combination wall oven, undercabinet hood, and dishwasher. Whether you’re preparing family dinners or entertaining, this kitchen delivers both functionality and sleek design.
Step outside to your covered outdoor patio, offering a seamless extension of your living space and a tranquil setting for relaxing or hosting in your private backyard.
With five spacious bedrooms – including a luxurious primary suite – and four full bathrooms, this home is ideal for families seeking comfort, space, and elegance.
Home Details
Home Type
- Single Family
Year Built
- Built in 2025 | New Construction
Lot Details
- 0.47 Acre Lot
- Lot Dimensions are 258x88x260x84
- Property fronts a private road
- Landscaped
- Level Lot
- Private Yard
- Back Yard
HOA Fees
- $83 Monthly HOA Fees
Parking
- 2 Car Garage
- Parking Accessed On Kitchen Level
- Front Facing Garage
- Driveway Level
Home Design
- Traditional Architecture
- Brick Exterior Construction
- Composition Roof
- Cement Siding
- Concrete Perimeter Foundation
Interior Spaces
- 3,415 Sq Ft Home
- 2-Story Property
- Tray Ceiling
- Ceiling height of 10 feet on the lower level
- Ceiling Fan
- Factory Built Fireplace
- Fireplace Features Blower Fan
- Gas Log Fireplace
- Double Pane Windows
- Insulated Windows
- Aluminum Window Frames
- Two Story Entrance Foyer
- Second Story Great Room
- Home Office
- Creek or Stream Views
- Fire and Smoke Detector
Kitchen
- Open to Family Room
- Eat-In Kitchen
- Gas Oven
- Self-Cleaning Oven
- Gas Cooktop
- Range Hood
- Microwave
- Dishwasher
- Kitchen Island
- Solid Surface Countertops
- Wood Stained Kitchen Cabinets
- Disposal
Flooring
- Wood
- Carpet
- Ceramic Tile
Bedrooms and Bathrooms
- Oversized primary bedroom
- Split Bedroom Floorplan
- Walk-In Closet
- Separate his and hers bathrooms
- Dual Vanity Sinks in Primary Bathroom
- Separate Shower in Primary Bathroom
Laundry
- Laundry Room
- Laundry on upper level
Schools
- Matt Elementary School
- Liberty - Forsyth Middle School
- North Forsyth High School
Utilities
- Forced Air Zoned Heating and Cooling System
- Underground Utilities
- 220 Volts in Garage
- Tankless Water Heater
- High Speed Internet
- Phone Available
- Cable TV Available
Additional Features
- Deck
- Property is near shops
Listing and Financial Details
- Home warranty included in the sale of the property
- Tax Lot 13
- Assessor Parcel Number 144 205
Community Details
Overview
- $1,500 Initiation Fee
- Fieldstone Association
- Southbrooke Subdivision
Amenities
- Clubhouse
Recreation
- Community Playground
- Community Pool
- Trails
Map
Home Values in the Area
Average Home Value in this Area
Property History
| Date | Event | Price | Change | Sq Ft Price |
|---|---|---|---|---|
| 08/22/2025 08/22/25 | For Sale | $881,000 | -- | $258 / Sq Ft |
Source: First Multiple Listing Service (FMLS)
MLS Number: 7592619
- 6470 Pond View Dr
- 6450 Pond View Dr
- 6155 Namon Wallace Rd
- 6745 Dahlgren Ct
- 6420 Durnwald Way
- 6825 Wallace Creek Ct
- 6165 Namon Wallace Rd
- Wieuca Plan at Southbrooke
- Antioch Plan at Southbrooke
- Payton Plan at Southbrooke
- Monteluce Plan at Southbrooke
- Roswell Plan at Southbrooke
- Hendricks Plan at Southbrooke
- Acworth Plan at Southbrooke
- 6810 Wallace Creek Ct
- 7170 Pond View Dr
- 6525 Wallace Pond Way
- 6945 Pond View Dr
- 6660 Wallace Farms Dr
- 6930 Pond View Dr
- 5650 Bergeson Way
- 5940 Lyon St
- 5920 Osgood Place
- 6365 Lantana Village Way
- 7055 Wessex Way
- 4690 Bramblett Grove Place
- 5075 Mills Dr
- 5315 Mirror Lake Dr
- 6615 Bridge Stream Rd
- 6215 Vista Crossing Way Unit LSE
- 5240 Loring St
- 7145 Pinecone Way
- 6980 Greenfield Ln
- 4635 Belcrest Way
- 5320 Ripken Rd
- 4050 Sierra Vista Cir
- 5655 Livingston Ct
- 3420 Pleasant Springs Dr
- 5415 Fieldfreen Dr
- 7630 Rambling Vale







