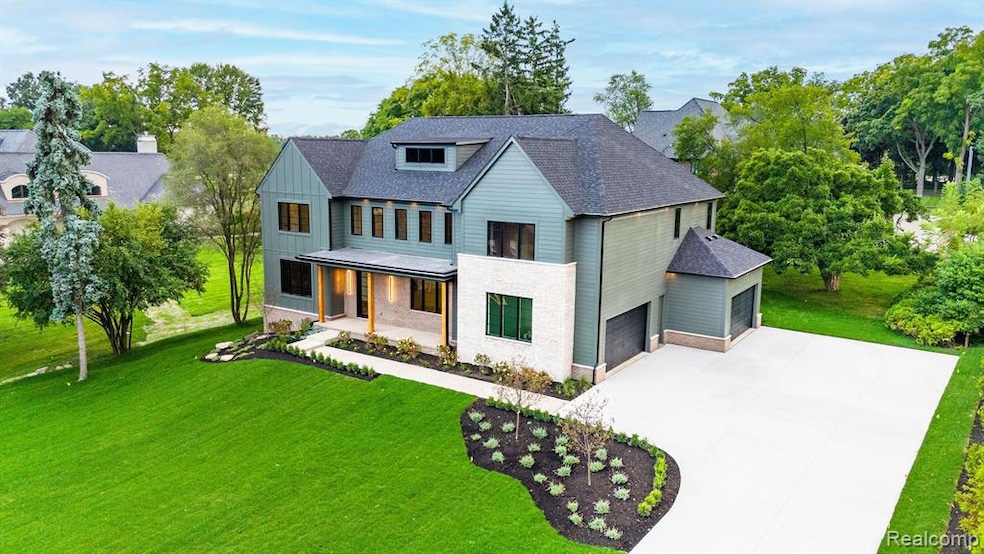
$2,250,000
- 5 Beds
- 6 Baths
- 3,837 Sq Ft
- 231 Wadsworth Ln
- Bloomfield Hills, MI
Stunning Westchester Village new construction by Mark Adler Homes. On one of the largest lots in the neighborhood - just over a half acre! Highly sought after neighborhood in the center of Bloomfield Township, with Birmingham Schools: Pierce Elementary, Derby Middle & Seaholm High. Architect Brian Neeper. Custom cabinetry by ANA Woodwork. Exceptional quality, craftsmanship & attention to detail.
Matthew Barker Max Broock, REALTORS®-Birmingham
