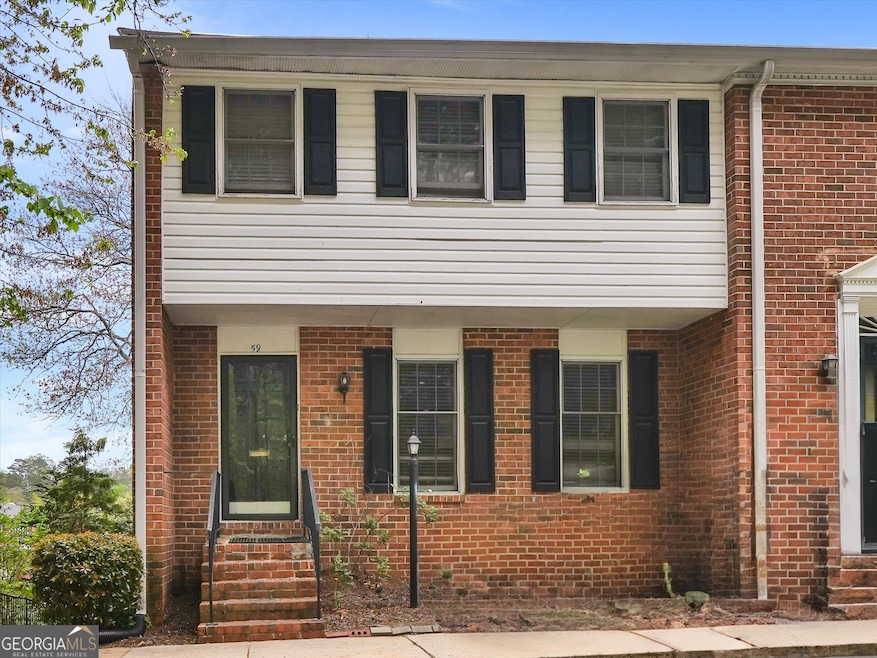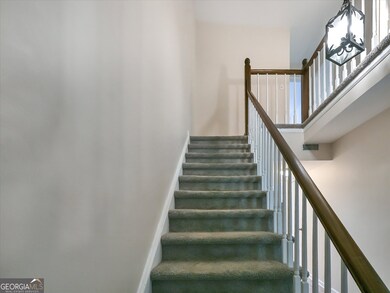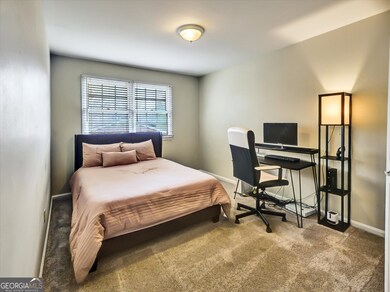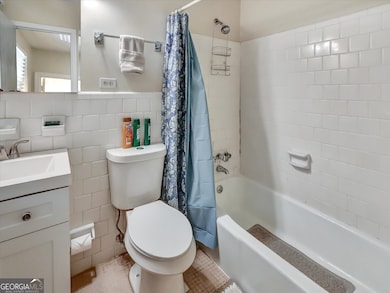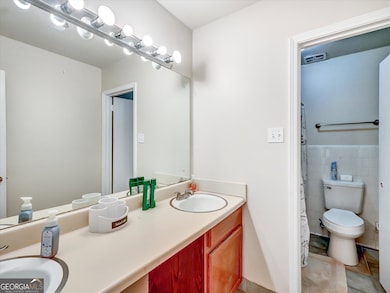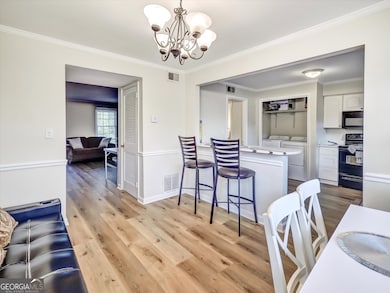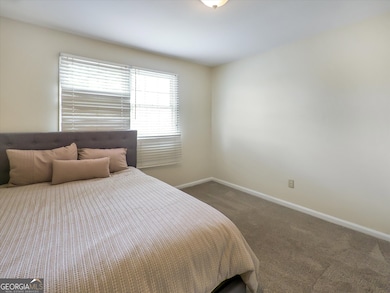6520 Roswell Rd Unit 59 Sandy Springs, GA 30328
Highlights
- Gated Community
- Property is near public transit
- Wood Flooring
- Spalding Drive Elementary School Rated A
- Traditional Architecture
- 1 Fireplace
About This Home
FOR RENT LOCATION!LOCATION!! LOCATION!!! in the heart of Sandy Springs! This townhouse has 3 bedrooms, 2.5 baths and is conveniently located in Sandy Springs on Roswell Road. This end unit is located in the back of the complex with a view of the pool from the deck. A sunlit family room has space for oversized furniture and opens to a sizable dining room and a charming new patio deck with a view to the pool. The kitchen has light cabinets, dark appliances, and adjacent laundry closet. Upstairs, you'll find carpeted bedrooms with a large 2 vanity bathroom and another full bathroom with spacious closets. The Townhomes at Sandy Springs community has an exclusive, gated, entry, a lovely courtyard with BBQ area, lots of guest parking, and charmingly maintained grounds with mature landscaping. Located in the heart of Sandy Springs, complex a few minutes stroll to the new City Springs entertainment center with an outdoor concert amphitheater, Farmer's Market, a stone's throw to countless restaurants, all kinds of retail shopping, and grocery shopping including Trader Joes, Whole Foods, Kroger, Publix, and so much more...Schools: Spalding Drive Elementary, Ridgeview Charter and Riverwood International Charter High school.
Townhouse Details
Home Type
- Townhome
Est. Annual Taxes
- $3,612
Year Built
- Built in 1968
Home Design
- Traditional Architecture
- Brick Exterior Construction
- Composition Roof
Interior Spaces
- 2-Story Property
- 1 Fireplace
- Two Story Entrance Foyer
- Great Room
- Laundry on upper level
Kitchen
- Oven or Range
- Microwave
- Dishwasher
Flooring
- Wood
- Carpet
Bedrooms and Bathrooms
- 3 Bedrooms
- Soaking Tub
Parking
- Parking Pad
- Over 1 Space Per Unit
- Assigned Parking
Location
- Property is near public transit
- Property is near shops
Schools
- Spalding Drive Elementary School
- Ridgeview Middle School
- Riverwood High School
Additional Features
- 1,742 Sq Ft Lot
- Central Heating and Cooling System
Community Details
Overview
- Property has a Home Owners Association
- Association fees include insurance, water, trash, maintenance exterior
- Townhomes At Sandy Springs Subdivision
Recreation
- Community Playground
Security
- Gated Community
Map
Source: Georgia MLS
MLS Number: 10562194
APN: 17-0088-0006-092-0
- 6520 Roswell Rd Unit 68
- 6520 Roswell Rd
- 6520 Roswell Rd Unit 47
- 6520 Roswell Rd Unit 79
- 6520 Roswell Rd Unit 3
- 6520 Roswell Rd Unit 59
- 350 Provenance Dr
- 188 Whispering Pines Blvd
- 6542 Cherry Tree Ln NE
- 6456 Wright Rd NE
- 62 High Top Point
- 355 Ridgeview Trail NE
- 6332 N Hampton Dr NE
- 75 High Top Ln
- 318 Sandy Springs Cir NE Unit 120
- 318 Sandy Springs Cir NE Unit 130
- 318 Sandy Springs Cir NE Unit 220
- 318 Sandy Springs Cir NE Unit 250
- 6520 Roswell Rd Unit 59
- 6520 Roswell Rd
- 6558 Roswell Rd NE
- 166 Belmont Trace NW
- 6400 Blue Stone Rd Unit 2016
- 6400 Blue Stone Rd Unit N-2015
- 6400 Blue Stone Rd Unit 2034
- 6300-6400 Bluestone Rd
- 6678 Brandon Mill Rd NW
- 300 Johnson Ferry Rd NE Unit A1006
- 300 Johnson Ferry Rd NE Unit B1002
- 300 Johnson Ferry Rd NE Unit A801
- 300 Johnson Ferry Rd NE Unit B902
- 6805 Wright Rd NE
- 6681 Castleton Dr NW
- 6125 Roswell Rd
- 6900 Roswell Rd Unit Q10
- 6550 Bridgewood Valley Rd NW
- 6851 Roswell Rd NE
- 6851 Roswell Rd NE Unit J1
