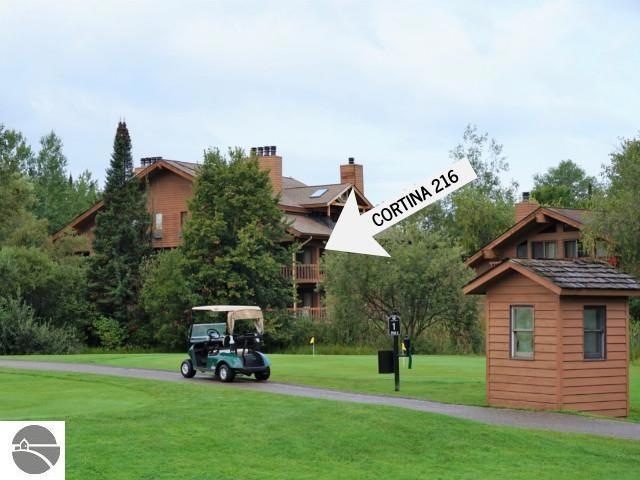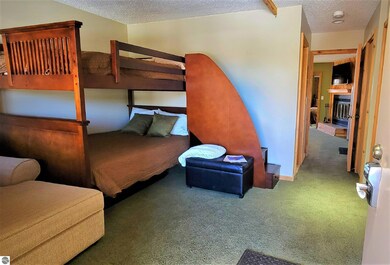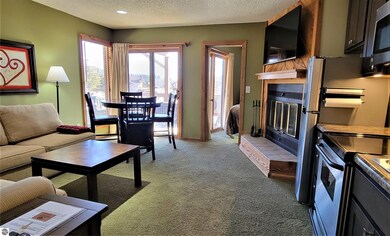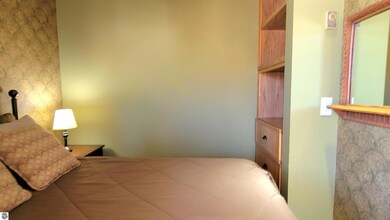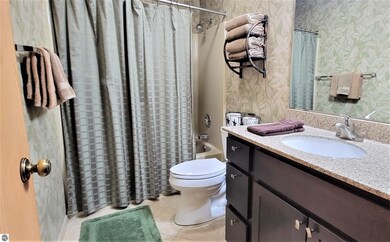
6520 Schuss Mountain Ln Unit 216 Bellaire, MI 49615
Highlights
- Ski Accessible
- Golf Course Community
- Deck
- Views of Ski Resort
- Clubhouse
- Solid Surface Countertops
About This Home
As of June 2023Shanty Creek Resort - Schuss Village is where you'll find this beautiful turnkey 2 bedroom, 1 bath condo. Renovated full kitchen with combined living room is enhanced by the wood burning fireplace. This end unit is located across from the pink chairlift and has a slightly expanded deck with nice view of the ski mountain, the Schuss Golf Course, and nature. Well managed association has newer roof and monthly association fee of $299/month.
Last Buyer's Agent
Non Member Office
NON-MLS MEMBER OFFICE
Home Details
Home Type
- Single Family
Est. Annual Taxes
- $1,146
Year Built
- Built in 1986
Lot Details
- Level Lot
- Sprinkler System
- Cleared Lot
- The community has rules related to zoning restrictions
HOA Fees
- $299 Monthly HOA Fees
Parking
- Paved Parking
Property Views
- Ski Resort
- Golf Course
- Countryside Views
Home Design
- Slab Foundation
- Frame Construction
- Asphalt Roof
- Wood Siding
Interior Spaces
- 600 Sq Ft Home
- 1-Story Property
- Wood Burning Fireplace
- Drapes & Rods
- Blinds
Kitchen
- Oven or Range
- Microwave
- Dishwasher
- Solid Surface Countertops
Bedrooms and Bathrooms
- 2 Bedrooms
- 1 Full Bathroom
- Granite Bathroom Countertops
Outdoor Features
- Deck
- Shed
Utilities
- Zoned Heating and Cooling
- Ductless Heating Or Cooling System
- Heating unit installed on the ceiling
- Heat Pump System
- Electric Water Heater
- Shared Septic
- Cable TV Available
Community Details
Overview
- Association fees include water, sewer, trash removal, snow removal, lawn care, exterior maintenance
- Cortina Community
Amenities
- Common Area
- Clubhouse
Recreation
- Golf Course Community
- Tennis Courts
- Exercise Course
- Community Pool
- Community Spa
- Trails
- Ski Accessible
Map
Similar Homes in Bellaire, MI
Home Values in the Area
Average Home Value in this Area
Property History
| Date | Event | Price | Change | Sq Ft Price |
|---|---|---|---|---|
| 06/30/2023 06/30/23 | Sold | $158,000 | -3.7% | $263 / Sq Ft |
| 06/09/2023 06/09/23 | Pending | -- | -- | -- |
| 06/05/2023 06/05/23 | Price Changed | $164,000 | -3.0% | $273 / Sq Ft |
| 04/05/2023 04/05/23 | For Sale | $169,000 | +30.0% | $282 / Sq Ft |
| 10/16/2021 10/16/21 | Sold | $130,000 | +8.8% | $217 / Sq Ft |
| 08/31/2021 08/31/21 | For Sale | $119,500 | +134.3% | $199 / Sq Ft |
| 10/21/2016 10/21/16 | Sold | $51,000 | -7.3% | $85 / Sq Ft |
| 10/07/2016 10/07/16 | Pending | -- | -- | -- |
| 12/14/2015 12/14/15 | For Sale | $55,000 | -- | $92 / Sq Ft |
Source: Northern Great Lakes REALTORS® MLS
MLS Number: 1909591
- 1 Palmer Dr
- 2 Palmer Dr
- 7450 Glendale Unit 29
- 7450 Glendale Unit 31/32
- 1428 Mountain View Ct
- Unit 3 Shanty Creek Rd Unit 3
- TBD Klein Strass St Unit Lot 15
- 4769 Brookwood Ln
- Parcel B Broken Arrow
- 616 Holiday Dr
- 5335 Golfview Rd
- 5678 N Crossover Dr Unit 2
- 5417 Golfview Dr
- 4991 N Crossover Dr Unit 802
- 5666 Shanty Creek Rd Unit 910
- 5666 Shanty Creek Rd Unit 911
- 216 S Beech St
- 32 Golf Meadows Dr
- 5712 Shanty Creek Rd
- 5712 Shanty Creek Rd Unit 671
