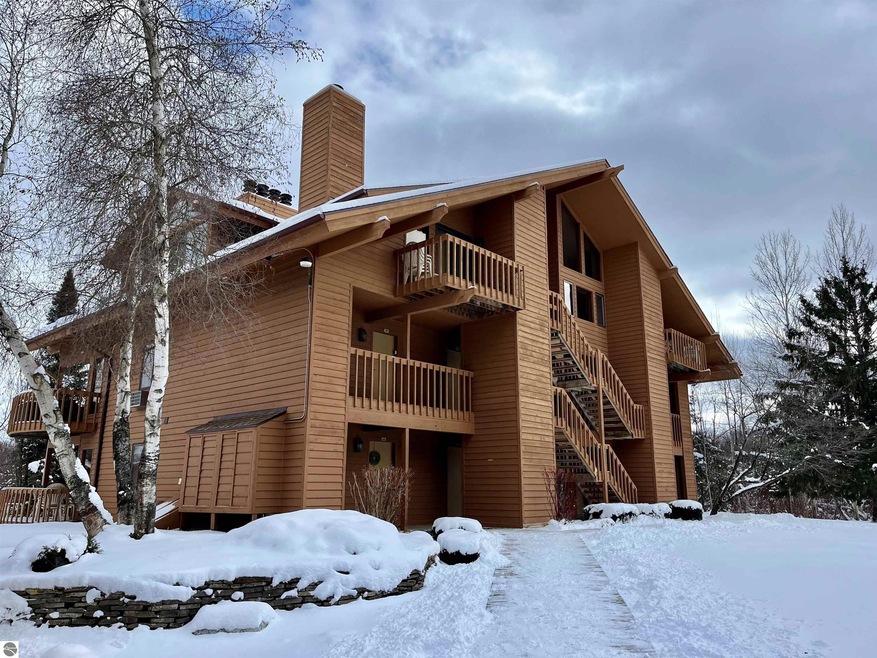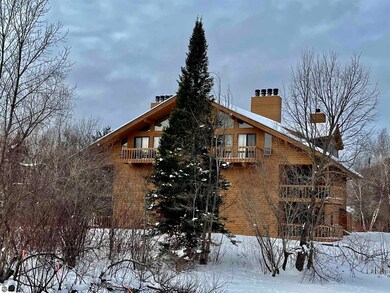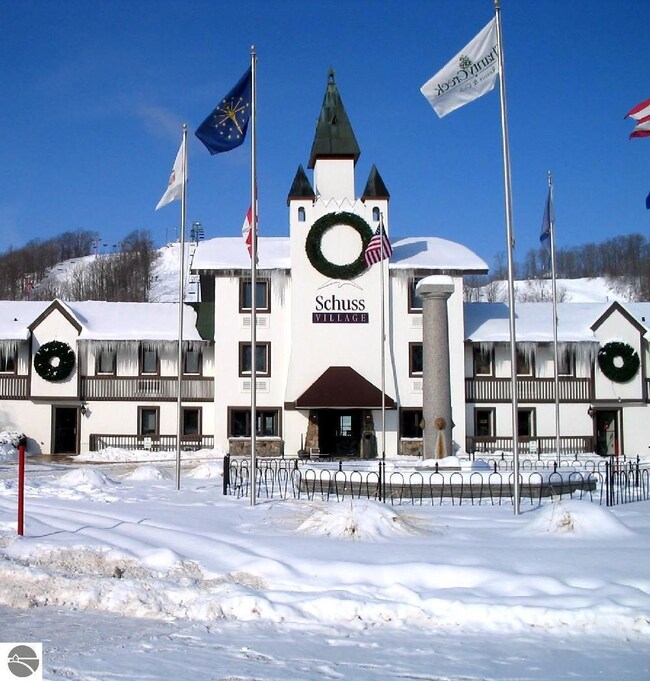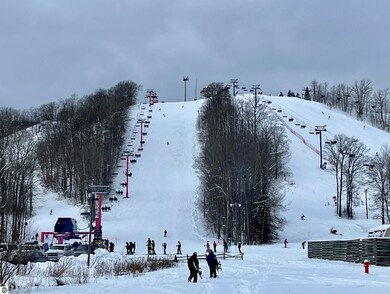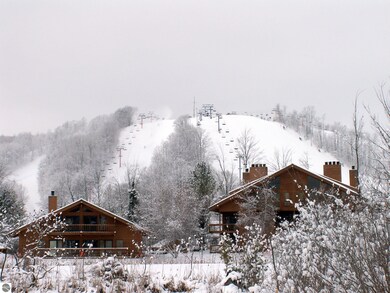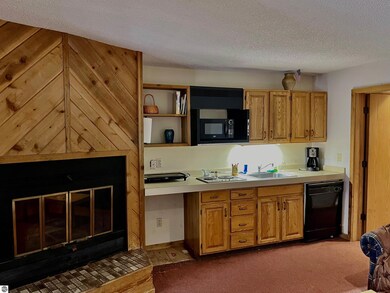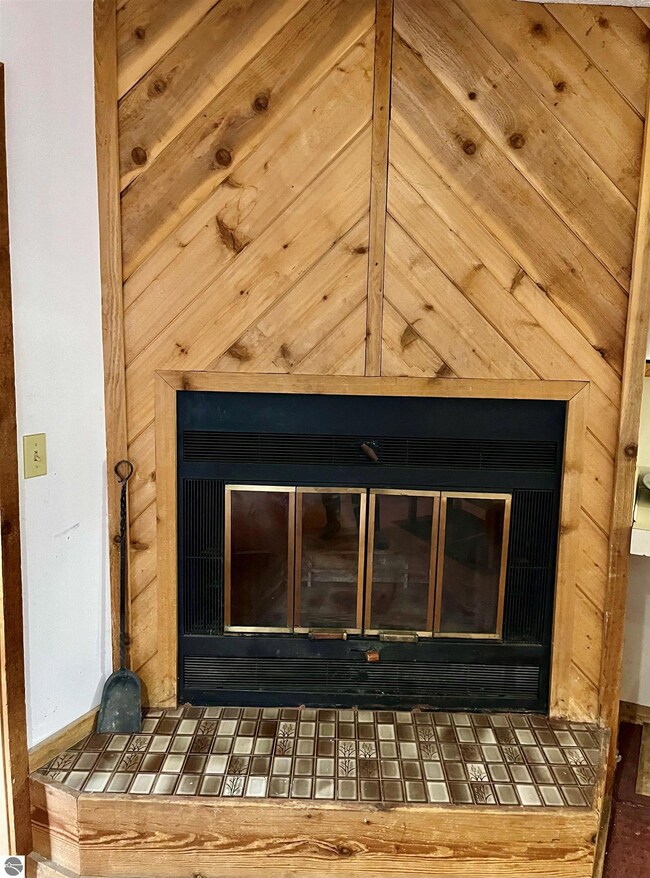
6520 Schuss Mountain Ln Unit 3214 Mancelona, MI 49659
Estimated Value: $115,000 - $157,000
Highlights
- Ski Accessible
- Golf Course View
- Clubhouse
- Golf Course Community
- Chalet
- Ground Level Unit
About This Home
As of March 2024Be in the heart of all the action, both winter and summer, in this cute, 2 bedroom/1 bath Cortina condo, located in the midst of iconic Schuss Village at Shanty Creek Resorts. This condo is just steps away from the pink ski lift and the myriad of skiing choices that entails. In the summer, enjoy watching the golfers tee off on the first hole of the Schuss Golf Course. All you need for a perfect vacation getaway is here, including wood burning fireplace and a second bedroom with sliders out your private, covered porch. Association fee is $299.27 per month, which includes snow removal, firewood, water & sewer, lawn maintenance and more. New roof in 2021. Condo is being sold "As Is" and needs some TLC to bring it back to a perfect STR or family getaway.
Last Agent to Sell the Property
Coldwell Banker Schmidt-Bellai License #6506041607 Listed on: 02/19/2024

Last Buyer's Agent
Coldwell Banker Schmidt-Bellai License #6506041607 Listed on: 02/19/2024

Home Details
Home Type
- Single Family
Est. Annual Taxes
- $1,237
Year Built
- Built in 1986
Lot Details
- Level Lot
- Sprinkler System
- The community has rules related to zoning restrictions
HOA Fees
- $339 Monthly HOA Fees
Home Design
- Chalet
- Contemporary Architecture
- Fixer Upper
- Slab Foundation
- Asphalt Roof
- Wood Siding
Interior Spaces
- 600 Sq Ft Home
- 2-Story Property
- Wood Burning Fireplace
- Drapes & Rods
- Blinds
- Golf Course Views
Kitchen
- Cooktop
- Microwave
- Dishwasher
Bedrooms and Bathrooms
- 2 Bedrooms
- 1 Full Bathroom
Utilities
- Zoned Heating and Cooling
- Window Unit Cooling System
- Heating unit installed on the ceiling
- Electric Water Heater
- Community Sewer or Septic
- Cable TV Available
Additional Features
- Stepless Entry
- Covered patio or porch
- Ground Level Unit
Community Details
Overview
- Association fees include water, sewer, trash removal, snow removal, lawn care, exterior maintenance
- Cortina Community
Amenities
- Common Area
- Clubhouse
Recreation
- Golf Course Community
- Tennis Courts
- Exercise Course
- Community Pool
- Community Spa
- Trails
- Ski Accessible
Ownership History
Purchase Details
Purchase Details
Similar Homes in Mancelona, MI
Home Values in the Area
Average Home Value in this Area
Purchase History
| Date | Buyer | Sale Price | Title Company |
|---|---|---|---|
| Bode Erik M | -- | None Available | |
| Bode Patricia L | $61,000 | -- |
Property History
| Date | Event | Price | Change | Sq Ft Price |
|---|---|---|---|---|
| 03/19/2024 03/19/24 | Sold | $119,900 | 0.0% | $200 / Sq Ft |
| 02/21/2024 02/21/24 | Pending | -- | -- | -- |
| 02/19/2024 02/19/24 | For Sale | $119,900 | -- | $200 / Sq Ft |
Tax History Compared to Growth
Tax History
| Year | Tax Paid | Tax Assessment Tax Assessment Total Assessment is a certain percentage of the fair market value that is determined by local assessors to be the total taxable value of land and additions on the property. | Land | Improvement |
|---|---|---|---|---|
| 2024 | $10 | $60,000 | $0 | $0 |
| 2023 | $988 | $60,000 | $0 | $0 |
| 2022 | $1,182 | $36,000 | $0 | $0 |
| 2021 | $1,146 | $30,600 | $0 | $0 |
| 2020 | $1,358 | $27,600 | $0 | $0 |
| 2019 | $1,339 | $25,800 | $0 | $0 |
| 2018 | $1,328 | $24,000 | $0 | $0 |
| 2017 | $1,340 | $24,000 | $0 | $0 |
| 2016 | $875 | $23,800 | $0 | $0 |
| 2015 | -- | $24,200 | $0 | $0 |
| 2014 | -- | $26,200 | $0 | $0 |
| 2013 | -- | $26,800 | $0 | $0 |
Agents Affiliated with this Home
-
Janet Piscopo

Seller's Agent in 2024
Janet Piscopo
Coldwell Banker Schmidt-Bellai
(231) 384-0059
185 Total Sales
Map
Source: Northern Great Lakes REALTORS® MLS
MLS Number: 1919450
APN: 05-04-145-013-00
- 6658 Schuss Mountain Ln Unit 3253
- 6601 Schuss Mountain Ln Unit 3568
- 6601 Schuss Mountain Ln Unit 570
- 6519 Schuss Mountain Ln Unit 3507, 3508
- 6519 Schuss Mountain Ln Unit 3511-3512
- 2100 Schuss Mountain Dr Unit 310
- 2500 Josef Strasse
- 2500 Josef Strasse Unit 410-411
- 2400 Troon S
- 2400 Troon S Unit 4101
- 2400 Troon S Unit 4220
- 2400 Troon S Unit 4226
- 2400 Troon S Unit 4008
- 2400 Troon S Unit 4012
- 2400 Troon S Unit 4230
- 61 Banhof Ln
- 29 Undervalden Dr
- Lot 292-293 Jaeger Strasse
- Lots 292-293 Jaeger Strasse Unit 292/93
- 6945 Obervalden Dr
- 6520 Schuss Mountain Ln Unit Cortina
- 6520 Schuss Mountain Ln Unit 12
- 6520 Schuss Mountain Ln Unit Villa Monte
- 6520 Schuss Mountain Ln Unit 207
- 6520 Schuss Mountain Ln Unit 215
- 6520 Schuss Mountain Ln Unit 214
- 6520 Schuss Mountain Ln Unit 13
- 6520 Schuss Mountain Ln Unit 216
- 6520 Schuss Mountain Ln Unit 219
- 6520 Schuss Mountain Ln Unit 17-218
- 6520 Schuss Mountain Ln Unit 202
- 6520 Schuss Mountain Ln Unit 210
- 6520 Schuss Mountain Ln Unit 205
- 6520 Schuss Mountain Ln Unit 213
- 6520 Schuss Mountain Ln Unit 206
- 6520 Schuss Mountain Ln Unit 19
- 6520 Schuss Mountain Ln Unit 217
- 6520 Schuss Mountain Ln Unit 209
- 6520 Schuss Mountain Ln Unit 3221
- 6520 Schuss Mountain Ln Unit 3214
