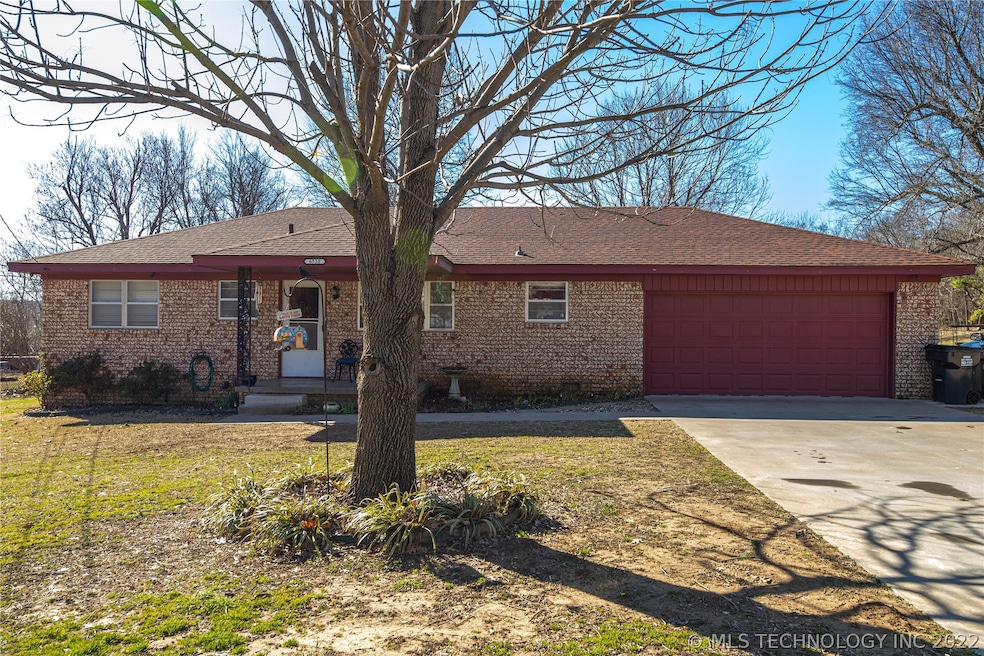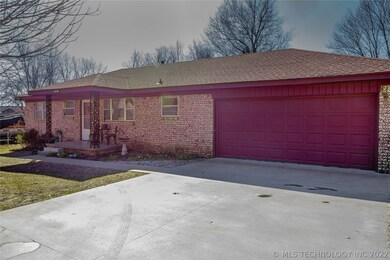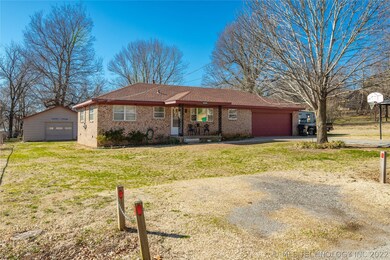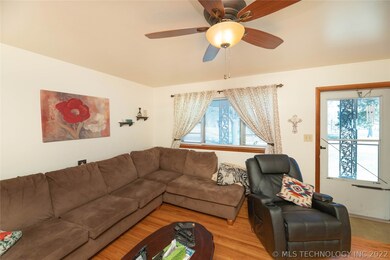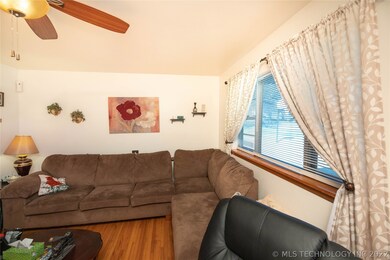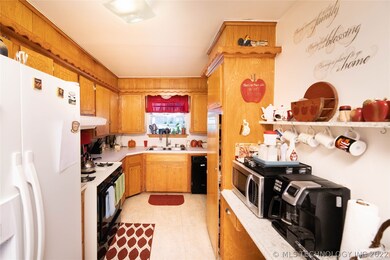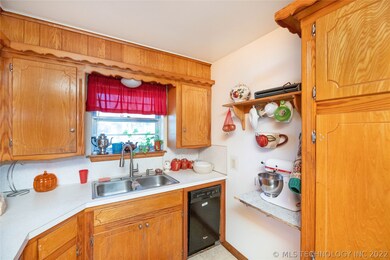
6520 W 25th St Tulsa, OK 74107
Berryhill NeighborhoodEstimated Value: $162,000 - $169,778
Highlights
- Mature Trees
- No HOA
- Porch
- Wood Flooring
- Separate Outdoor Workshop
- 2 Car Attached Garage
About This Home
As of June 2020Nice Remodeled 2 bdrm 1 & 1/2 bth w/original hrdwd flrs in lvngrm, hall & bdrms. Ceiling fans in bdrms, lvg rm & dinning, & attic fan. Walk in closet in mstr bdrm. Vinyl tile flring in kitchen & dinning. French drs open to lrg yard & patio. Attchd garage w/vinyl tile in washer/dryer area. Heating/cooling unit less than 6 mnth old, rf is 5 yrs old, sidewalk & driveway is 3 yrs. old. Add'l 40 x 26 shop could serve multiple purposes, insulated, tiled, paint & electric. Close to Berryhill Schools.
Last Listed By
Jeff Blair
Inactive Office License #139023 Listed on: 02/18/2020
Home Details
Home Type
- Single Family
Est. Annual Taxes
- $1,051
Year Built
- Built in 1964
Lot Details
- 0.35 Acre Lot
- North Facing Home
- Mature Trees
Parking
- 2 Car Attached Garage
- Dirt Driveway
Home Design
- Brick Exterior Construction
- Wood Frame Construction
- Fiberglass Roof
- Asphalt
Interior Spaces
- 1,107 Sq Ft Home
- 1-Story Property
- Ceiling Fan
- Insulated Windows
- Aluminum Window Frames
- Insulated Doors
- Crawl Space
- Fire and Smoke Detector
- Gas Dryer Hookup
Kitchen
- Gas Oven
- Stove
- Range
- Dishwasher
- Laminate Countertops
Flooring
- Wood
- Carpet
- Tile
Bedrooms and Bathrooms
- 2 Bedrooms
- 1 Full Bathroom
Eco-Friendly Details
- Energy-Efficient Windows
- Energy-Efficient Doors
Outdoor Features
- Separate Outdoor Workshop
- Rain Gutters
- Porch
Schools
- Berryhill Elementary School
- Berryhill High School
Utilities
- Zoned Heating and Cooling
- Heating System Uses Gas
- Gas Water Heater
- Septic Tank
- Phone Available
Community Details
- No Home Owners Association
- Bridges Acres Subdivision
Ownership History
Purchase Details
Home Financials for this Owner
Home Financials are based on the most recent Mortgage that was taken out on this home.Purchase Details
Similar Homes in Tulsa, OK
Home Values in the Area
Average Home Value in this Area
Purchase History
| Date | Buyer | Sale Price | Title Company |
|---|---|---|---|
| Cordell Phyllis Mae | $125,000 | Colonial Title | |
| Wilson Andrea M | -- | None Available |
Mortgage History
| Date | Status | Borrower | Loan Amount |
|---|---|---|---|
| Open | Cordell Phyllis Mae | $125,200 | |
| Closed | Cordell Phyllis Mae | $121,250 | |
| Previous Owner | Wilson Jerry David | $75,000 | |
| Previous Owner | Wilson Jerry David | $45,000 | |
| Previous Owner | Wilson Jerry D | $10,000 |
Property History
| Date | Event | Price | Change | Sq Ft Price |
|---|---|---|---|---|
| 06/22/2020 06/22/20 | Sold | $125,000 | -7.4% | $113 / Sq Ft |
| 02/18/2020 02/18/20 | Pending | -- | -- | -- |
| 02/18/2020 02/18/20 | For Sale | $135,000 | +58.8% | $122 / Sq Ft |
| 06/18/2012 06/18/12 | Sold | $85,000 | 0.0% | $77 / Sq Ft |
| 03/07/2012 03/07/12 | Pending | -- | -- | -- |
| 03/07/2012 03/07/12 | For Sale | $85,000 | -- | $77 / Sq Ft |
Tax History Compared to Growth
Tax History
| Year | Tax Paid | Tax Assessment Tax Assessment Total Assessment is a certain percentage of the fair market value that is determined by local assessors to be the total taxable value of land and additions on the property. | Land | Improvement |
|---|---|---|---|---|
| 2024 | -- | -- | -- | -- |
| 2023 | $137 | $13,750 | $1,386 | $12,364 |
| 2022 | $137 | $13,750 | $1,386 | $12,364 |
| 2021 | $137 | $0 | $0 | $0 |
| 2020 | $1,032 | $9,350 | $1,386 | $7,964 |
| 2019 | $1,039 | $9,350 | $1,386 | $7,964 |
| 2018 | $1,051 | $9,350 | $1,386 | $7,964 |
| 2017 | $1,175 | $9,350 | $1,386 | $7,964 |
| 2016 | $1,153 | $9,350 | $1,386 | $7,964 |
| 2015 | $1,153 | $9,350 | $1,386 | $7,964 |
| 2014 | $1,129 | $9,350 | $1,386 | $7,964 |
Agents Affiliated with this Home
-
J
Seller's Agent in 2020
Jeff Blair
Inactive Office
-
A
Seller's Agent in 2012
Ashley McDonald
Inactive Office
Map
Source: MLS Technology
MLS Number: 2005749
APN: 56650-92-18-00030
- 2240 S 57th Ave W
- 0 S 65th Ave W Unit 2510576
- 12442 E 34th St S
- 3225 S 57th Ave W
- 3424 S 72nd Ave W
- 7333 W 36th St
- 3726 S 69th Ct W
- 3633 S 74th Ct W
- 3725 S 71st Ave W
- 333 S 57th Ave W
- 3900 S 74th Place W
- 1126 S 53rd Ave W
- 3837 S 55th Ave W
- 829 S 54th Ave W
- 4562 S 69th W
- 5108 W 10th St
- 6110 W 41st St
- 5770 W 41st St
- 4265 S 49th W
- 610 S 53rd Ave W
- 6520 W 25th St
- 6532 W 25th St
- 2512 S 65th West Ave
- 2506 S 65th West Ave
- 6507 W 25th St
- 2522 S 65th West Ave
- 6503 W 25th St
- 6511 W 25th St
- 2524 S 65th West Ave
- 6534 W 25th St
- 2513 S 67th Ave W
- 2513 S 67th West Ave
- 2528 S 65th West Ave
- 2530 S 65th West Ave
- 2530 S 65th West Ave Unit B
- 2530 S 65th West Ave Unit A
- 2530 S 65th Ave W Unit B
- 2532 S 65th Ave W
- 2532 S 65th West Ave
- 2363 S 65th West Ave
