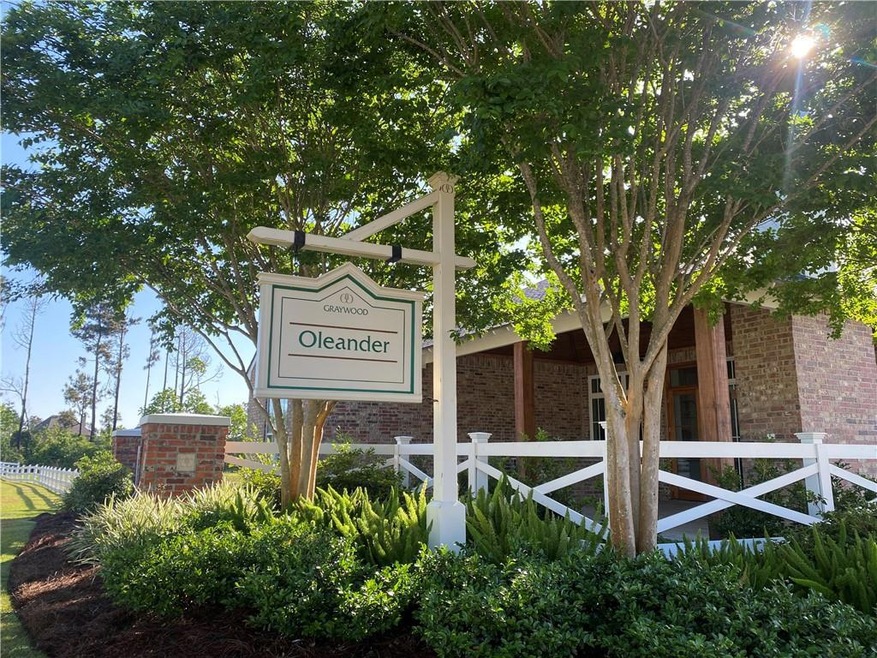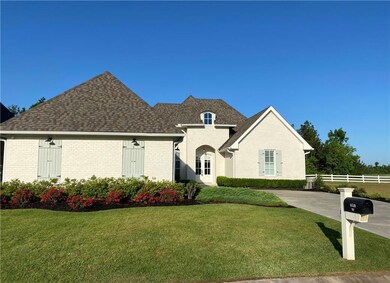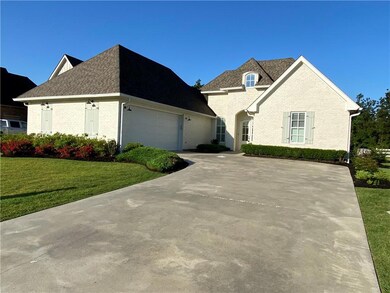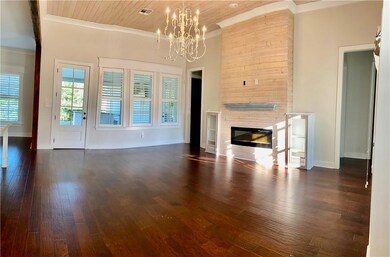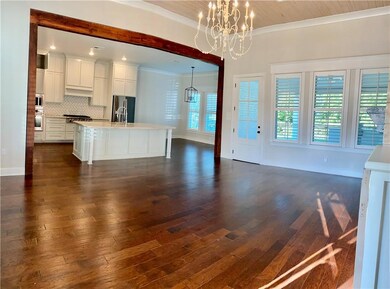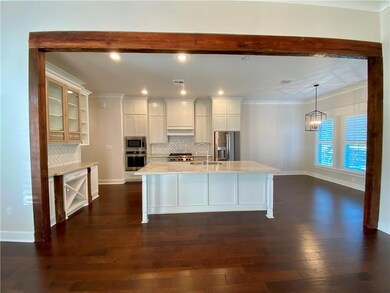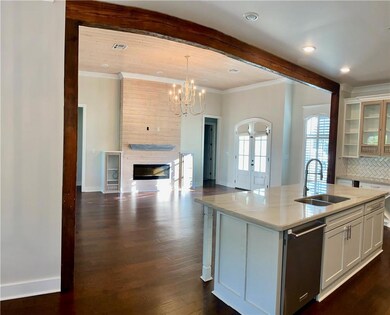
6520 White Oleander Cir W Lake Charles, LA 70605
Graywood NeighborhoodEstimated Value: $403,000 - $512,000
Highlights
- Golf Course Community
- Open Floorplan
- Traditional Architecture
- Fishing
- Community Lake
- Granite Countertops
About This Home
As of June 2022Located in the prestigious Oleander of Graywood. This immaculate 4 bedroom 3 full bath home boasts of wood flooring throughout, built-ins, open floor plan, custom cabinets, six burner gas stove, stainless steel refrigerator, walk in pantry, 8' foot-6 panel doors. Custom plantation shutters on every window and custom neutral window treatments in master and fourth bedroom. The master suit has two closets, clawfoot bathtub, separate vanities, walk in shower and private water closet. Step out on the 16'X20' covered back patio to a BBQ and Bar area. The backyard is fenced and the entire property was recently professionally landscaped by Landscape Management complete with sprinkler system, French drains and gutters. To top it all off there is a 22 KW generator to run the house when electricity goes out!
Last Agent to Sell the Property
CENTURY 21 Bessette Flavin License #71816 Listed on: 05/06/2022
Home Details
Home Type
- Single Family
Est. Annual Taxes
- $3,377
Year Built
- Built in 2016
Lot Details
- 8,652 Sq Ft Lot
- Lot Dimensions are 121x77x121x66
- Landscaped
- Sprinkler System
- Back and Front Yard
HOA Fees
- $100 Monthly HOA Fees
Home Design
- Traditional Architecture
- Turnkey
- Brick Exterior Construction
- Slab Foundation
- Fire Rated Drywall
- Shingle Roof
Interior Spaces
- 2,195 Sq Ft Home
- 1-Story Property
- Open Floorplan
- Wired For Sound
- Built-In Features
- Crown Molding
- Beamed Ceilings
- Ceiling Fan
- Recessed Lighting
- Gas Fireplace
- Awning
- Plantation Shutters
- Custom Window Coverings
- Panel Doors
- Neighborhood Views
Kitchen
- Open to Family Room
- Walk-In Pantry
- Self-Cleaning Convection Oven
- Gas Cooktop
- Microwave
- Dishwasher
- Kitchen Island
- Granite Countertops
- Disposal
Bedrooms and Bathrooms
- 4 Main Level Bedrooms
- Remodeled Bathroom
- 3 Full Bathrooms
- Granite Bathroom Countertops
- Makeup or Vanity Space
- Bathtub with Shower
- Walk-in Shower
- Exhaust Fan In Bathroom
- Linen Closet In Bathroom
Laundry
- Laundry Room
- Washer and Electric Dryer Hookup
Parking
- Garage
- Parking Available
Outdoor Features
- Concrete Porch or Patio
- Exterior Lighting
- Rain Gutters
Schools
- St. John Elementary School
- Sjwelsh Middle School
- Barbe High School
Utilities
- Central Heating and Cooling System
- Wood Insert Heater
- Heating System Uses Natural Gas
- Underground Utilities
- Cable TV Available
Listing and Financial Details
- Assessor Parcel Number 01353548R
Community Details
Overview
- Oleander Association
- Built by Salvador
- Oleander Neighborhood Ph 2 G Subdivision
- Community Lake
Amenities
- Picnic Area
- Laundry Facilities
Recreation
- Golf Course Community
- Community Playground
- Fishing
- Jogging Track
- Bike Trail
Ownership History
Purchase Details
Home Financials for this Owner
Home Financials are based on the most recent Mortgage that was taken out on this home.Purchase Details
Home Financials for this Owner
Home Financials are based on the most recent Mortgage that was taken out on this home.Purchase Details
Home Financials for this Owner
Home Financials are based on the most recent Mortgage that was taken out on this home.Similar Homes in Lake Charles, LA
Home Values in the Area
Average Home Value in this Area
Purchase History
| Date | Buyer | Sale Price | Title Company |
|---|---|---|---|
| Hinton Noel Cameron | $440,000 | None Listed On Document | |
| Clyde Jack Edward | $428,000 | Landmark Title | |
| M & M Group Of Southwest Louisiana Llc | $71,900 | Chicago Title Insurance Comp |
Mortgage History
| Date | Status | Borrower | Loan Amount |
|---|---|---|---|
| Open | Hinton Noel Cameron | $352,000 | |
| Previous Owner | Clyde Jack Edward | $147,000 | |
| Previous Owner | Brame Clyde Jack Edward | $428,000 | |
| Previous Owner | M & M Group Of Southwest Louisiana Llc | $64,710 |
Property History
| Date | Event | Price | Change | Sq Ft Price |
|---|---|---|---|---|
| 06/13/2022 06/13/22 | Sold | -- | -- | -- |
| 05/13/2022 05/13/22 | Pending | -- | -- | -- |
| 05/06/2022 05/06/22 | For Sale | $449,975 | +3.4% | $205 / Sq Ft |
| 07/31/2019 07/31/19 | Sold | -- | -- | -- |
| 05/17/2019 05/17/19 | Pending | -- | -- | -- |
| 04/13/2019 04/13/19 | For Sale | $435,000 | +1.2% | $197 / Sq Ft |
| 06/28/2017 06/28/17 | Sold | -- | -- | -- |
| 05/28/2017 05/28/17 | Pending | -- | -- | -- |
| 03/15/2017 03/15/17 | For Sale | $429,900 | -- | $195 / Sq Ft |
Tax History Compared to Growth
Tax History
| Year | Tax Paid | Tax Assessment Tax Assessment Total Assessment is a certain percentage of the fair market value that is determined by local assessors to be the total taxable value of land and additions on the property. | Land | Improvement |
|---|---|---|---|---|
| 2024 | $3,377 | $41,550 | $7,370 | $34,180 |
| 2023 | $3,377 | $41,550 | $7,370 | $34,180 |
| 2022 | $3,405 | $41,550 | $7,370 | $34,180 |
| 2021 | $2,849 | $41,550 | $7,370 | $34,180 |
| 2020 | $3,647 | $37,840 | $7,080 | $30,760 |
| 2019 | $3,956 | $41,000 | $6,820 | $34,180 |
| 2018 | $3,355 | $41,000 | $6,820 | $34,180 |
| 2017 | $664 | $6,820 | $6,820 | $0 |
Agents Affiliated with this Home
-
Karen Barker

Seller's Agent in 2022
Karen Barker
CENTURY 21 Bessette Flavin
(337) 274-3321
12 in this area
85 Total Sales
-
Marilyn Boudreaux

Seller's Agent in 2019
Marilyn Boudreaux
Century 21 Bono Realty
(337) 499-9592
12 in this area
136 Total Sales
-
A
Buyer's Agent in 2019
ALLAN GRIMM
Coldwell Banker Ingle Safari Realty
-
Nikki Pruitt
N
Seller's Agent in 2017
Nikki Pruitt
Nikki P's Realty
(337) 302-7994
5 Total Sales
-
Greg Wise

Buyer's Agent in 2017
Greg Wise
Latter & Blum Compass-LC
(337) 794-6117
30 in this area
323 Total Sales
Map
Source: Greater Southern MLS
MLS Number: SWL22003615
APN: 01353548R
- 6523 White Oleander Cir W
- 6508 W White Oleander Cir
- 6531 White Oleander Cir W
- 6539 White Oleander Cir W
- 4104 Calypso Ct
- 4111 Oleander Dr
- 4119 Oleander Dr
- 6448 White Oleander Cir W
- 4123 Oleander Dr
- 6402 Oleander Dr
- 6415 Sweetleaf Ct
- 4245 Indigo Place
- 0 Jacobs Way
- 0 TBD Palmetto Dr
- 7012 Captains Cove
- 5920 Camellia Place
- 5925 Camellia Place
- 3931 Dogwood Way
- 5950 N Blue Sage Rd
- 4050 Sawgrass Way
- 6520 White Oleander Cir W
- 6516 White Oleander Cir W
- 6528 White Oleander Cir W
- 6512 White Oleander Cir W
- 6523 White Oleander Ln
- 6519 White Oleander Cir W
- 6524 White Oleander Cir W
- 6511 White Oleander Cir W
- 6532 White Oleander Cir W
- 6507 White Oleander Cir W
- 6527 White Oleander Cir W
- 6536 White Oleander Cir W
- 6504 White Oleander Cir W
- 6503 White Oleander Cir W
- 6510 White Oleander Cir E
- 4101 Calypso Ct
- 6506 White Oleander Cir E
- 6540 White Oleander Cir W
- 6500 White Oleander Cir W
