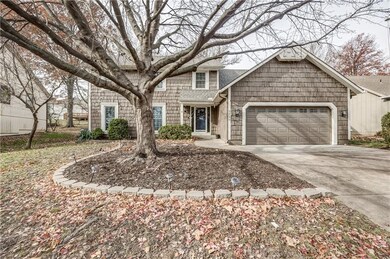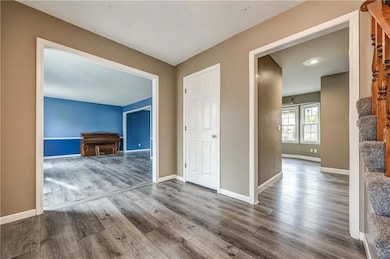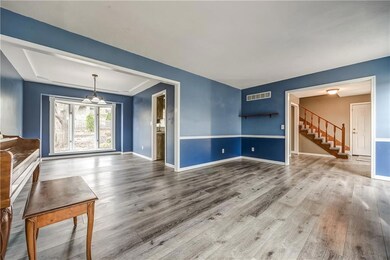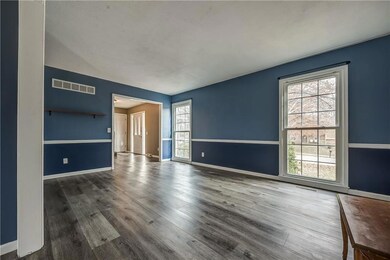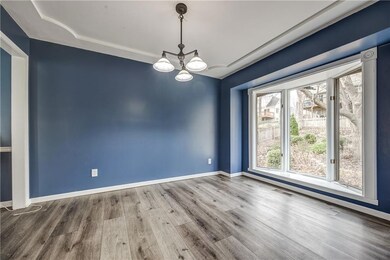
6520 Widmer Rd Shawnee, KS 66216
Highlights
- Traditional Architecture
- Great Room with Fireplace
- Formal Dining Room
- Shawnee Mission Northwest High School Rated A
- No HOA
- 2 Car Attached Garage
About This Home
As of February 2025This 2 story home in the Dixie Hills neighborhood is just minutes from food and shopping with easy highway access. Take comfort in the brand new roof, 3 year old HVAC, and brand new carpet in all 4 bedrooms. With a large living room and bonus family room there's plenty of space to entertain and host out of the open concept kitchen. Finish the expansive unfinished basement for additional living space or use it for storage. Enjoy the main level laundry and soak up the sun in the large bay windows. Come make this home your own today!
Last Agent to Sell the Property
RE/MAX Realty Suburban Inc Brokerage Phone: 913-485-1055 License #BR00220244 Listed on: 01/16/2025
Co-Listed By
RE/MAX Realty Suburban Inc Brokerage Phone: 913-485-1055 License #00249185
Home Details
Home Type
- Single Family
Est. Annual Taxes
- $4,090
Year Built
- Built in 1977
Lot Details
- 9,734 Sq Ft Lot
- East Facing Home
- Aluminum or Metal Fence
Parking
- 2 Car Attached Garage
- Front Facing Garage
Home Design
- Traditional Architecture
- Frame Construction
- Composition Roof
Interior Spaces
- 2,193 Sq Ft Home
- 2-Story Property
- Ceiling Fan
- Great Room with Fireplace
- Living Room
- Formal Dining Room
- Laundry in Kitchen
Kitchen
- Eat-In Kitchen
- Gas Range
- Dishwasher
- Disposal
Flooring
- Carpet
- Ceramic Tile
- Luxury Vinyl Plank Tile
Bedrooms and Bathrooms
- 4 Bedrooms
Basement
- Basement Fills Entire Space Under The House
- Laundry in Basement
Schools
- Rhein Benninghaven Elementary School
- Sm Northwest High School
Utilities
- Forced Air Heating and Cooling System
Community Details
- No Home Owners Association
- Dixie Hills Subdivision
Listing and Financial Details
- Assessor Parcel Number QP16400003-0023
- $72 special tax assessment
Ownership History
Purchase Details
Home Financials for this Owner
Home Financials are based on the most recent Mortgage that was taken out on this home.Purchase Details
Home Financials for this Owner
Home Financials are based on the most recent Mortgage that was taken out on this home.Purchase Details
Home Financials for this Owner
Home Financials are based on the most recent Mortgage that was taken out on this home.Similar Homes in Shawnee, KS
Home Values in the Area
Average Home Value in this Area
Purchase History
| Date | Type | Sale Price | Title Company |
|---|---|---|---|
| Warranty Deed | -- | Chicago Title Company | |
| Warranty Deed | -- | Chicago Title Company | |
| Warranty Deed | -- | First American Title | |
| Warranty Deed | -- | Chicago Title Insurnce Co |
Mortgage History
| Date | Status | Loan Amount | Loan Type |
|---|---|---|---|
| Previous Owner | $35,000 | New Conventional | |
| Previous Owner | $41,000 | Credit Line Revolving | |
| Previous Owner | $224,000 | New Conventional | |
| Previous Owner | $40,000 | Credit Line Revolving | |
| Previous Owner | $168,150 | New Conventional | |
| Previous Owner | $53,300 | New Conventional | |
| Previous Owner | $37,640 | Stand Alone Second | |
| Previous Owner | $150,560 | New Conventional |
Property History
| Date | Event | Price | Change | Sq Ft Price |
|---|---|---|---|---|
| 02/21/2025 02/21/25 | Sold | -- | -- | -- |
| 01/17/2025 01/17/25 | Pending | -- | -- | -- |
| 01/16/2025 01/16/25 | For Sale | $375,000 | +92.3% | $171 / Sq Ft |
| 06/07/2012 06/07/12 | Sold | -- | -- | -- |
| 04/29/2012 04/29/12 | Pending | -- | -- | -- |
| 01/06/2012 01/06/12 | For Sale | $195,000 | -- | $90 / Sq Ft |
Tax History Compared to Growth
Tax History
| Year | Tax Paid | Tax Assessment Tax Assessment Total Assessment is a certain percentage of the fair market value that is determined by local assessors to be the total taxable value of land and additions on the property. | Land | Improvement |
|---|---|---|---|---|
| 2024 | $4,163 | $39,353 | $6,591 | $32,762 |
| 2023 | $4,184 | $39,020 | $6,591 | $32,429 |
| 2022 | $3,332 | $30,993 | $5,727 | $25,266 |
| 2021 | $3,429 | $29,888 | $5,206 | $24,682 |
| 2020 | $3,273 | $28,152 | $4,730 | $23,422 |
| 2019 | $3,161 | $27,163 | $4,298 | $22,865 |
| 2018 | $3,030 | $25,933 | $4,298 | $21,635 |
| 2017 | $2,943 | $24,794 | $3,733 | $21,061 |
| 2016 | $2,777 | $23,092 | $3,733 | $19,359 |
| 2015 | $2,519 | $21,770 | $3,733 | $18,037 |
| 2013 | -- | $20,355 | $3,733 | $16,622 |
Agents Affiliated with this Home
-
D
Seller's Agent in 2025
David Gundersen
RE/MAX Realty Suburban Inc
-
J
Seller Co-Listing Agent in 2025
Jourdan Gundersen
RE/MAX Realty Suburban Inc
-
B
Buyer's Agent in 2025
Beth Sohn
Compass Realty Group
-
s
Seller's Agent in 2012
shelly williams
ReeceNichols - Leawood
-
L
Seller Co-Listing Agent in 2012
Linda Schierling
BHG Kansas City Homes
Map
Source: Heartland MLS
MLS Number: 2526247
APN: QP16400003-0023
- 6640 Pflumm Rd
- 6315 Hallet St
- 6319 Acuff St
- 6919 Albervan St
- 13700 W 69th Terrace
- 14013 W 61st Terrace
- N/A Widmer Rd
- 6126 Park St
- 12832 W 67th St
- 14522 W 61st St
- 14718 W 70th St
- 14801 W 70th St
- 4908 Noland Rd
- 13907 W 71st Place
- 5870 Park St Unit 9
- 7109 Hauser St
- 7009 Gillette St
- 5852 Park Cir
- 5901 Greenwood Dr
- 5850 Park Cir

