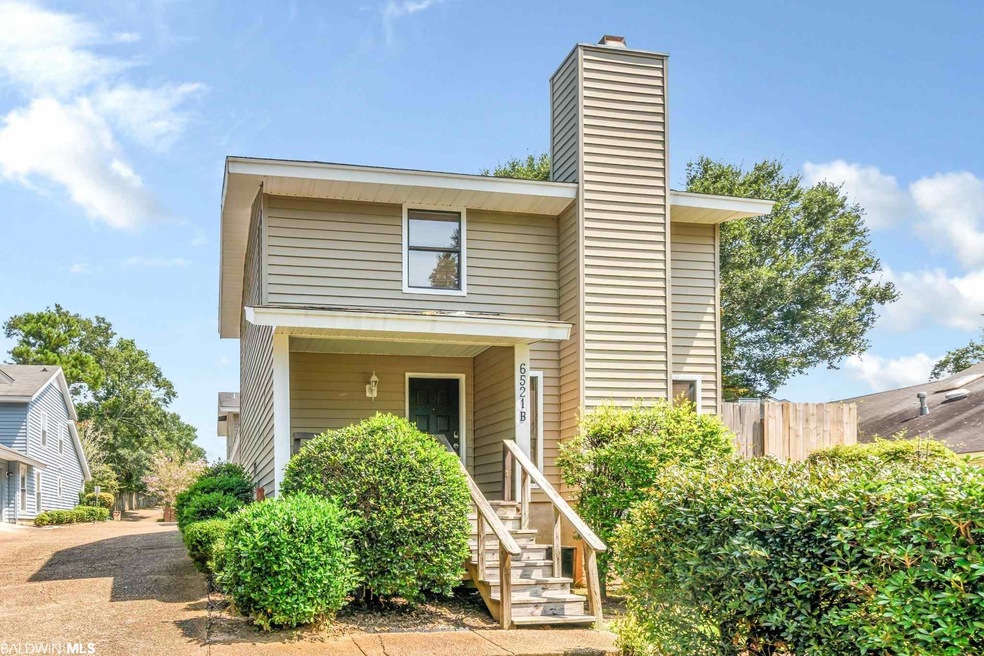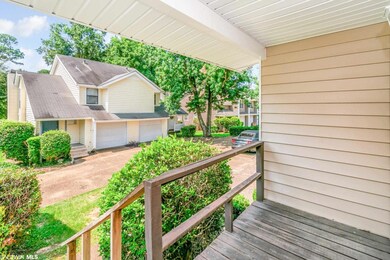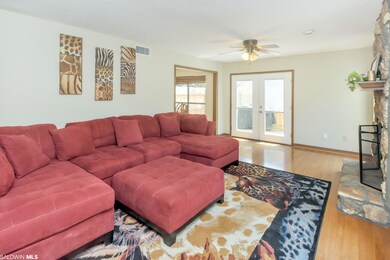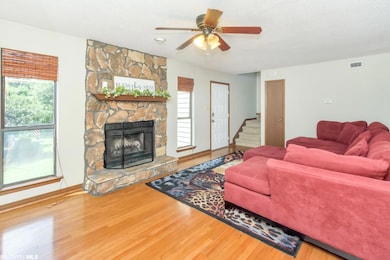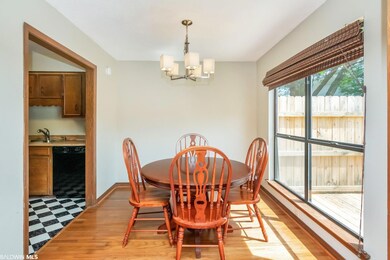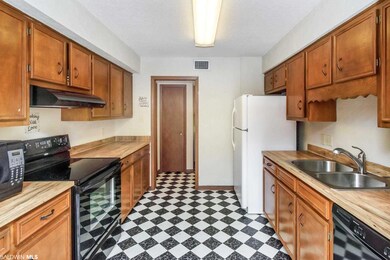
6521 Cedar Bend Ct Unit B Mobile, AL 36608
Richelieu NeighborhoodHighlights
- Wood Flooring
- Front Porch
- En-Suite Primary Bedroom
- Cul-De-Sac
- Views
- Central Heating and Cooling System
About This Home
As of August 2021Convenient location, minutes from University of South Alabama (USA). Move in ready condo at the end of a cul-de-sac on a no through traffic low traffic street. Downstairs has high ceilings and hardwood floors in the living areas. Separate dining room off kitchen and French doors that open from the living area onto the privacy fenced patio (new 2021). Kitchen has plenty of cabinet space. Separate Laundry area, half bath and single car attached garage off kitchen. The bedrooms are a nice roomy size with each having an attached full bath and walk-in closet. Condo fee is $154/month. Appliances to remain. Association dues include ground maintenance and landscaping, exterior building insurance and building maintenance and repairs, termite inspection and treatment and community amenities, community pool and tennis court access. Are you an Investor looking to add to or start your portfolio? There is a great tenant in place that would like to stay paying $900/ month. All updates per the seller. Listing company makes no representation as to accuracy of square footage; buyer to verify.
Last Buyer's Agent
Kyle Malmay
Roberts Brothers TREC License #114382
Home Details
Home Type
- Single Family
Est. Annual Taxes
- $1,048
Year Built
- Built in 1982
HOA Fees
- $154 Monthly HOA Fees
Parking
- Garage
Home Design
- Slab Foundation
- Composition Roof
- Hardboard
Interior Spaces
- 1,296 Sq Ft Home
- 2-Story Property
- Living Room with Fireplace
- Dining Room
- Wood Flooring
- Property Views
Kitchen
- Electric Range
- Dishwasher
Bedrooms and Bathrooms
- 2 Bedrooms
- En-Suite Primary Bedroom
Laundry
- Dryer
- Washer
Additional Features
- Front Porch
- Cul-De-Sac
- Central Heating and Cooling System
Community Details
- Association fees include management, pest control, trash, pool
- Cedar Bend Condo Community
Listing and Financial Details
- Assessor Parcel Number 280420100107673X
Ownership History
Purchase Details
Home Financials for this Owner
Home Financials are based on the most recent Mortgage that was taken out on this home.Purchase Details
Home Financials for this Owner
Home Financials are based on the most recent Mortgage that was taken out on this home.Purchase Details
Home Financials for this Owner
Home Financials are based on the most recent Mortgage that was taken out on this home.Similar Homes in Mobile, AL
Home Values in the Area
Average Home Value in this Area
Purchase History
| Date | Type | Sale Price | Title Company |
|---|---|---|---|
| Warranty Deed | $118,000 | Slt | |
| Warranty Deed | $89,900 | None Available | |
| Warranty Deed | $112,000 | Fmt |
Mortgage History
| Date | Status | Loan Amount | Loan Type |
|---|---|---|---|
| Previous Owner | $71,920 | New Conventional | |
| Previous Owner | $111,500 | New Conventional |
Property History
| Date | Event | Price | Change | Sq Ft Price |
|---|---|---|---|---|
| 08/17/2021 08/17/21 | Sold | $118,000 | -4.9% | $91 / Sq Ft |
| 08/09/2021 08/09/21 | Pending | -- | -- | -- |
| 08/03/2021 08/03/21 | Price Changed | $124,120 | -0.8% | $96 / Sq Ft |
| 07/30/2021 07/30/21 | For Sale | $125,145 | +31.9% | $97 / Sq Ft |
| 11/25/2020 11/25/20 | Sold | $94,900 | -- | $73 / Sq Ft |
| 11/11/2020 11/11/20 | Pending | -- | -- | -- |
Tax History Compared to Growth
Tax History
| Year | Tax Paid | Tax Assessment Tax Assessment Total Assessment is a certain percentage of the fair market value that is determined by local assessors to be the total taxable value of land and additions on the property. | Land | Improvement |
|---|---|---|---|---|
| 2024 | $2,002 | $33,380 | $10,000 | $23,380 |
| 2023 | $1,867 | $26,500 | $10,000 | $16,500 |
| 2022 | $1,461 | $26,500 | $10,000 | $16,500 |
| 2021 | $1,048 | $26,960 | $10,000 | $16,960 |
| 2020 | $1,048 | $27,200 | $10,000 | $17,200 |
| 2019 | $1,048 | $26,080 | $10,000 | $16,080 |
| 2018 | $1,048 | $16,500 | $0 | $0 |
| 2017 | $1,048 | $16,500 | $0 | $0 |
| 2016 | $458 | $8,260 | $0 | $0 |
| 2013 | $398 | $8,280 | $0 | $0 |
Agents Affiliated with this Home
-
Kyle Malmay

Seller's Agent in 2021
Kyle Malmay
Roberts Brothers TREC
(251) 599-5888
3 in this area
143 Total Sales
-
Anne Baggett
A
Seller's Agent in 2020
Anne Baggett
Roberts Brothers TREC
(251) 423-5128
2 in this area
44 Total Sales
-
Ginger Drago
G
Seller Co-Listing Agent in 2020
Ginger Drago
Roberts Brothers TREC
(251) 401-0540
2 in this area
43 Total Sales
Map
Source: Baldwin REALTORS®
MLS Number: 318007
APN: 28-04-20-1-001-076.73
- 6513 Cedar Bend Ct Unit B
- 6438 Cedar Bend Ct
- 270 Hillcrest Rd Unit 405
- 6701 Dickens Ferry Rd Unit 40
- 6701 Dickens Ferry Rd Unit 100
- 6701 Dickens Ferry Rd Unit 84
- 6701 Dickens Ferry Rd Unit 22
- 6612 Hounds Run N
- 6401 Cedar Bend Ct Unit 6
- 501 Huntleigh Way
- 601 Willow Brook Run E
- 6823 Old Shell Rd
- 6558 Airport Blvd
- 6143 Pherin Woods Ct
- 429 Evergreen Rd
- 0 Pherin Woods Ct Unit 23 364586
- 56 Alan Dr
- 211 West Dr Unit 11
- 6105 Brandy Run Rd S
- 12 Stonebridge Ct
