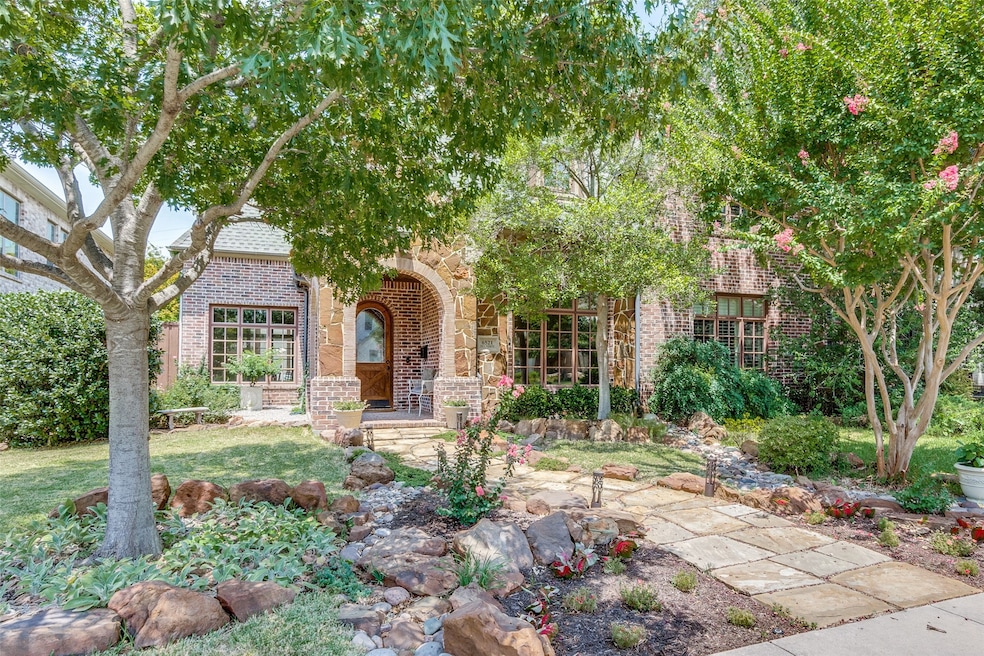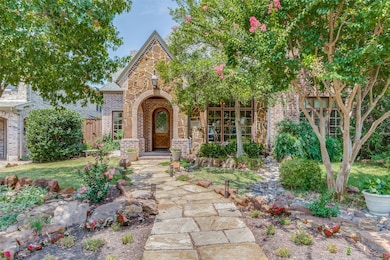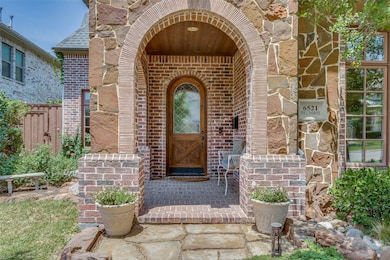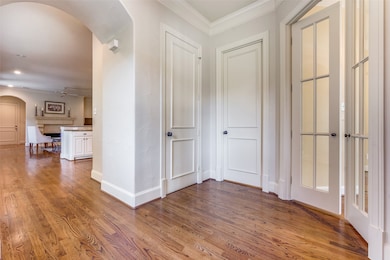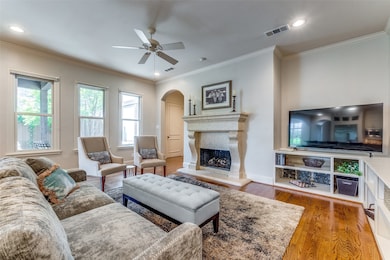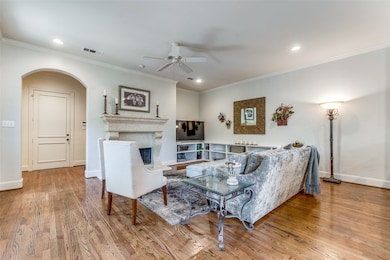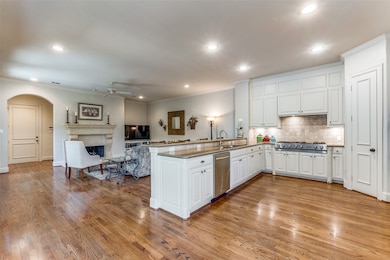6521 Del Norte Ln Unit 6521 Dallas, TX 75225
Preston Hollow NeighborhoodEstimated payment $6,426/month
Highlights
- Double Oven
- Oversized Parking
- Recessed Lighting
- 2 Car Attached Garage
- Soaking Tub
- Gas Log Fireplace
About This Home
Location, location, location! This Preston Hollow home is just minutes from SMU, Highland
Park, and NorthPark Center. Elegant, traditional style with multiple updates, it features an open
floor plan with hardwood floors, new bedroom carpet, abundant storage, and soft natural light.
The living room showcases arched details, a cast stone gas fireplace, and a wall of windows
overlooking the tree-shaded patio and landscaped side yard. The gourmet kitchen features classic
white cabinetry, granite countertops, stainless steel appliances, gas cooktop with built-in grill,
double ovens, and a breakfast bar. The adjoining formal dining area features a raised white
beamed ceiling and tall, parallel windows that fill the space with light. Downstairs includes a
secondary bedroom with full bath plus an oversized garage with excellent storage.
Upstairs, the spacious primary suite with soffit crown modeling ceiling offers a sitting area and a
spa-like bath with dual vanities, soaking tub, walk-in shower, and large walk-in closet with
bonus floor access to attic storage. A third bedroom with en-suite bath and walk-in closet sits
adjacent to an open office with ample built-in cabinets and a large utility room with even more
storage. For future flexibility, additional upstairs and downstairs walk-in closets are aligned for easy
elevator installation. Unbeatable location with quick access to SMU, Preston Road, Northwest Hwy, Dallas North
Tollway, Love Field, and Central Expressway. Major updates: Carpet (2025), HVACs (2023), exterior paint (2021), roof (2019), Monogram
built-in refrigerator (2021), water heater & hot water recirculation unit (2021), and front yard
landscaping (2020). (See complete list of Updates in MLS Docs)
Listing Agent
Dave Perry Miller Real Estate Brokerage Phone: 214-303-1133 License #0546737 Listed on: 05/19/2025

Home Details
Home Type
- Single Family
Est. Annual Taxes
- $15,086
Year Built
- Built in 2005
Lot Details
- 10,106 Sq Ft Lot
Parking
- 2 Car Attached Garage
- Oversized Parking
- Rear-Facing Garage
- Garage Door Opener
Home Design
- Brick Exterior Construction
Interior Spaces
- 2,968 Sq Ft Home
- 2-Story Property
- Recessed Lighting
- Gas Log Fireplace
- Double Oven
Bedrooms and Bathrooms
- 3 Bedrooms
- 3 Full Bathrooms
- Soaking Tub
Schools
- Prestonhol Elementary School
- Hillcrest High School
Community Details
- 6521 6523 Del Norte Condos Subdivision
Listing and Financial Details
- Legal Lot and Block 11 / 35464
- Assessor Parcel Number 00C13490000006521
Map
Home Values in the Area
Average Home Value in this Area
Tax History
| Year | Tax Paid | Tax Assessment Tax Assessment Total Assessment is a certain percentage of the fair market value that is determined by local assessors to be the total taxable value of land and additions on the property. | Land | Improvement |
|---|---|---|---|---|
| 2025 | $9,682 | $661,750 | $250,000 | $411,750 |
| 2024 | $9,682 | $675,000 | $263,250 | $411,750 |
| 2023 | $9,682 | $675,000 | $263,250 | $411,750 |
| 2022 | $17,153 | $686,000 | $263,250 | $422,750 |
| 2021 | $16,924 | $641,550 | $217,700 | $423,850 |
| 2020 | $17,281 | $637,000 | $217,700 | $419,300 |
| 2019 | $19,558 | $687,390 | $217,700 | $469,690 |
| 2018 | $18,227 | $670,320 | $212,500 | $457,820 |
| 2017 | $17,718 | $651,560 | $200,000 | $451,560 |
| 2016 | $17,718 | $651,560 | $200,000 | $451,560 |
| 2015 | $11,219 | $531,260 | $152,500 | $378,760 |
| 2014 | $11,219 | $491,320 | $132,500 | $358,820 |
Property History
| Date | Event | Price | List to Sale | Price per Sq Ft |
|---|---|---|---|---|
| 09/29/2025 09/29/25 | Price Changed | $975,000 | -2.4% | $329 / Sq Ft |
| 09/03/2025 09/03/25 | Price Changed | $999,000 | -4.8% | $337 / Sq Ft |
| 08/13/2025 08/13/25 | Price Changed | $1,049,000 | -4.5% | $353 / Sq Ft |
| 05/05/2025 05/05/25 | For Sale | $1,099,000 | 0.0% | $370 / Sq Ft |
| 08/12/2023 08/12/23 | Under Contract | -- | -- | -- |
| 08/10/2023 08/10/23 | Rented | $5,995 | 0.0% | -- |
| 08/01/2023 08/01/23 | For Rent | $5,995 | -- | -- |
Purchase History
| Date | Type | Sale Price | Title Company |
|---|---|---|---|
| Deed | -- | -- | |
| Vendors Lien | -- | Stewart Title | |
| Warranty Deed | -- | Stewart | |
| Warranty Deed | -- | Stewart | |
| Vendors Lien | -- | Ctic | |
| Vendors Lien | -- | -- |
Mortgage History
| Date | Status | Loan Amount | Loan Type |
|---|---|---|---|
| Previous Owner | $175,000 | New Conventional | |
| Previous Owner | $397,600 | Fannie Mae Freddie Mac | |
| Previous Owner | $189,885 | Balloon |
Source: North Texas Real Estate Information Systems (NTREIS)
MLS Number: 20925142
APN: 00C13490000006521
- 6510 Northwood Rd
- 6534 Deloache Ave
- 6605 Bandera Ave Unit 3A
- 6417 Del Norte Ln
- 6621 Del Norte Ln
- 6625 Bandera Ave Unit 1C
- 6626 Del Norte Ln
- 6704 Northwood Rd
- 6426 Chevy Chase Ave
- 6719 Northwood Rd
- 8616 Turtle Creek Blvd Unit 200
- 8616 Turtle Creek Blvd Unit 406
- 8616 Turtle Creek Blvd Unit 100
- 8616 Turtle Creek Blvd Unit 206
- 8619 Edgemere Rd Unit 3
- 6725 Northwood Rd
- 6411 Chevy Chase Ave
- 6337 Bandera Ave Unit D
- 6345 Bandera Ave Unit 11
- 3631 Northwest Pkwy
- 6520 Del Norte Ln
- 6515 Bandera Ave Unit 1B
- 6605 Bandera Ave Unit 3A
- 6635 Bandera Ave
- 6415 Bandera Ave Unit 2D
- 6405 Bandera Ave Unit 3A
- 6704 Northwood Rd
- 8600 Thackery St
- 6432 Chevy Chase Ave
- 8619 Edgemere Rd Unit C
- 6800 Del Norte Ln
- 8618 Baltimore Dr Unit 102
- 8620 Baltimore Dr Unit 101A
- 8620 Baltimore Dr Unit 202
- 8604 Baltimore Dr Unit 5
- 8604 Baltimore Dr
- 8604 Baltimore Dr
- 3621 Northwest Pkwy
- 3545 Northwest Pkwy
- 3547 Northwest Pkwy
