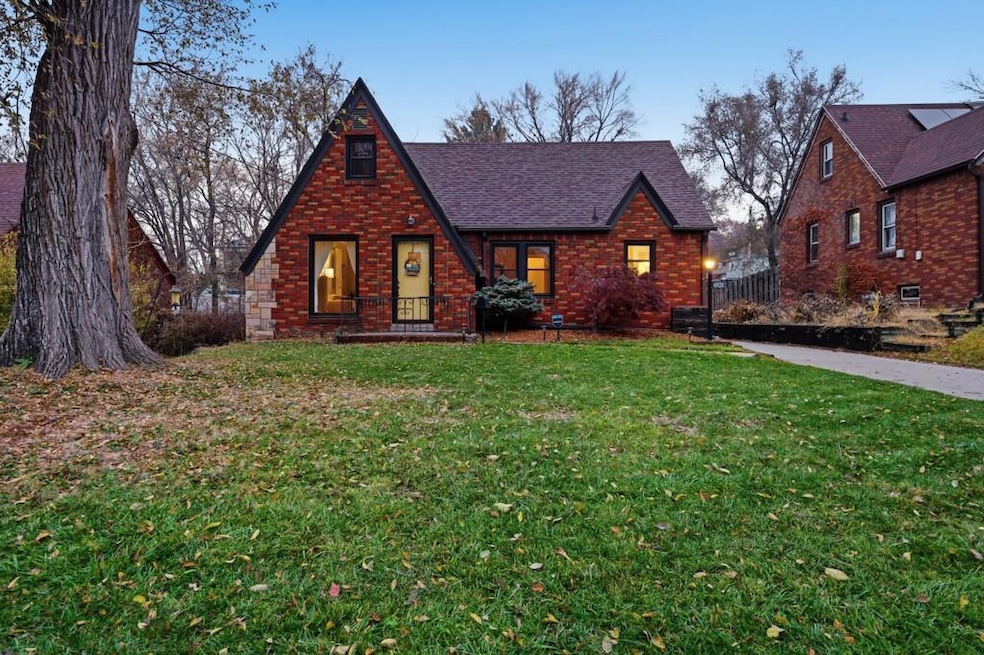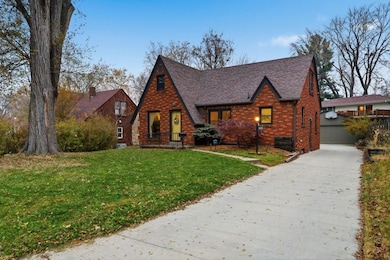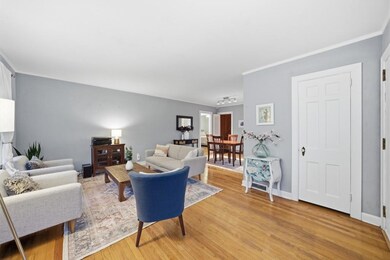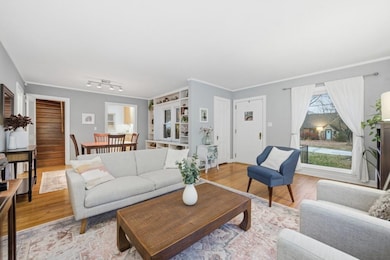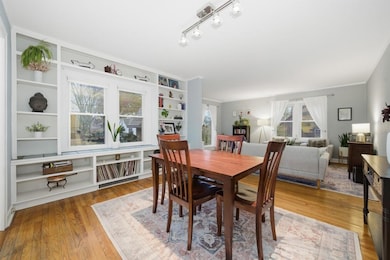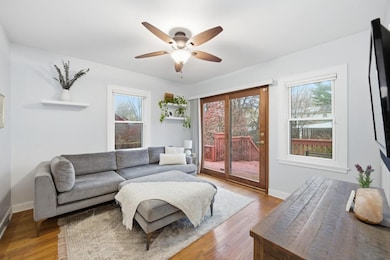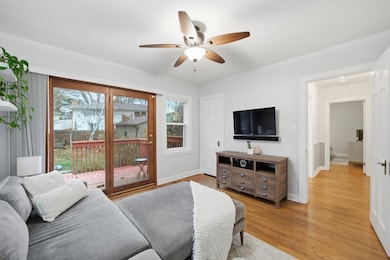6521 Elmcrest Dr Windsor Heights, IA 50324
Estimated payment $2,067/month
Highlights
- Deck
- No HOA
- Forced Air Heating and Cooling System
- Main Floor Primary Bedroom
- Bungalow
- Dining Area
About This Home
This storybook-style brick home on a quiet dead-end street in Windsor Heights is full of charm, character, and thoughtful updates! From the beautiful brick exterior to the natural hardwood floors, this home perfectly blends timeless style with modern comfort. The kitchen has been tastefully updated with quartz countertops, new appliances, and a reverse osmosis drinking water system. The inviting dining room features built-in shelves, and the second level offers generous closets and storage along with a new ceiling and added insulation. The basement has been remodeled, providing additional functional space. A large front yard tree provides afternoon shade, while the beautifully landscaped backyard offers a peaceful retreat perfect for relaxing or entertaining. Additional updates include a new AC and furnace, driveway, radon mitigation system, electrical updates with a new panel, water softener, and a whole-house water filtration system. This storybook home truly combines classic charm with modern updates and is completely move-in ready! Come take a look!
Home Details
Home Type
- Single Family
Est. Annual Taxes
- $5,796
Year Built
- Built in 1939
Lot Details
- 7,440 Sq Ft Lot
- Lot Dimensions are 62x120
- Wood Fence
- Property is zoned R-2
Home Design
- Bungalow
- Brick Exterior Construction
- Block Foundation
- Asphalt Shingled Roof
Interior Spaces
- 1,310 Sq Ft Home
- Dining Area
- Basement
Kitchen
- Stove
- Microwave
- Dishwasher
Bedrooms and Bathrooms
- 3 Bedrooms | 2 Main Level Bedrooms
- Primary Bedroom on Main
Parking
- 2 Car Detached Garage
- Driveway
Additional Features
- Deck
- Forced Air Heating and Cooling System
Community Details
- No Home Owners Association
Listing and Financial Details
- Assessor Parcel Number 29200208000000
Map
Home Values in the Area
Average Home Value in this Area
Tax History
| Year | Tax Paid | Tax Assessment Tax Assessment Total Assessment is a certain percentage of the fair market value that is determined by local assessors to be the total taxable value of land and additions on the property. | Land | Improvement |
|---|---|---|---|---|
| 2025 | $5,226 | $323,400 | $61,900 | $261,500 |
| 2024 | $5,226 | $289,100 | $54,600 | $234,500 |
| 2023 | $5,122 | $289,100 | $54,600 | $234,500 |
| 2022 | $5,080 | $239,400 | $47,400 | $192,000 |
| 2021 | $4,958 | $239,400 | $47,400 | $192,000 |
| 2020 | $5,160 | $215,500 | $42,700 | $172,800 |
| 2019 | $4,944 | $215,500 | $42,700 | $172,800 |
| 2018 | $4,834 | $191,300 | $37,400 | $153,900 |
| 2017 | $4,522 | $191,300 | $37,400 | $153,900 |
| 2016 | $3,510 | $174,200 | $34,000 | $140,200 |
| 2015 | $3,510 | $144,300 | $34,000 | $110,300 |
| 2014 | $3,454 | $142,700 | $32,900 | $109,800 |
Property History
| Date | Event | Price | List to Sale | Price per Sq Ft | Prior Sale |
|---|---|---|---|---|---|
| 11/24/2025 11/24/25 | For Sale | $300,000 | +64.8% | $229 / Sq Ft | |
| 06/08/2015 06/08/15 | Sold | $182,000 | 0.0% | $139 / Sq Ft | View Prior Sale |
| 05/09/2015 05/09/15 | Pending | -- | -- | -- | |
| 04/09/2015 04/09/15 | For Sale | $182,000 | -- | $139 / Sq Ft |
Purchase History
| Date | Type | Sale Price | Title Company |
|---|---|---|---|
| Warranty Deed | $182,000 | None Available | |
| Interfamily Deed Transfer | -- | None Available | |
| Warranty Deed | $146,500 | -- | |
| Warranty Deed | $133,000 | -- |
Mortgage History
| Date | Status | Loan Amount | Loan Type |
|---|---|---|---|
| Open | $178,703 | FHA | |
| Previous Owner | $163,922 | New Conventional | |
| Previous Owner | $117,600 | Purchase Money Mortgage | |
| Previous Owner | $120,150 | No Value Available | |
| Closed | $22,050 | No Value Available |
Source: Des Moines Area Association of REALTORS®
MLS Number: 730902
APN: 292-00208000000
- 6564 Colby Ave
- 6423 Carpenter Ave
- 6704 Elmcrest Dr
- 1303 68th St
- 1236 63rd St
- 1206 68th St
- 6826 Colby Ave
- 1506 64th St
- 1129 64th St
- 1304 60th St
- 1233 72nd St
- 1517 61st St
- 6120 College Ave
- 1008 67th St
- 1003 68th St
- 6750 School St Unit 206
- 6750 School St Unit 205
- 1215 Merle Hay Rd
- 1617 61st St
- 5912 Rutland Dr
- 1413 63rd St
- 1148 63rd St
- 1036 66th St Unit 1036.5
- 6710 Northwest Dr Unit Duplex
- 1229 Merle Hay Rd
- 900 65th St
- 5513 Forest Ave
- 2004 63rd St
- 1539 56th St
- 5902 Hickman Rd
- 1155 Office Park Rd
- 1261 8th St
- 1261 8th St Unit ID1036843P
- 1261 8th St Unit ID1036848P
- 1201 Office Park Rd
- 1225 11th St
- 1200 Office Park Rd
- 2107 52nd St Unit 2017
- 5113 Lincoln Ave Unit 5113
- 7625 Hickman Rd
