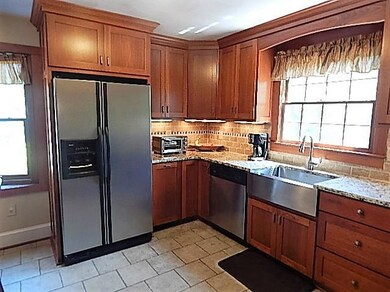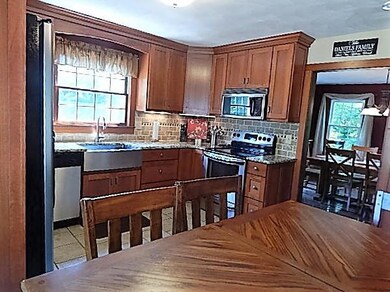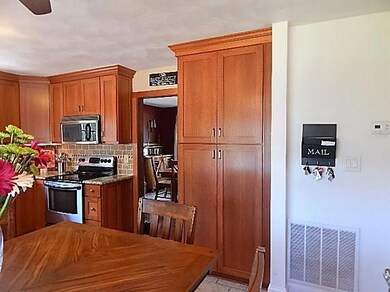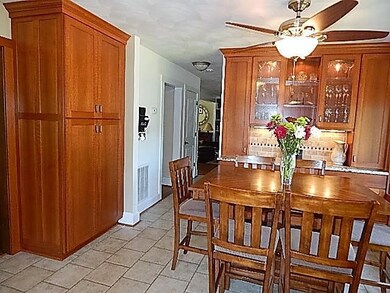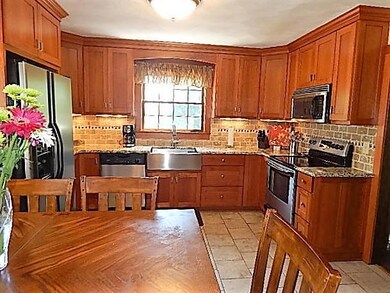
6521 Mill Run Cir Roanoke, VA 24018
Highlights
- Spa
- Colonial Architecture
- Family Room with Fireplace
- Back Creek Elementary School Rated A-
- Mountain View
- No HOA
About This Home
As of May 2021Unique floor plan, two entry level family rooms, one could be huge bedroom, both w/wood burning fireplaces. Beautiful kitchen-bay window, pantry, custom made cabinets (heartwood cabinets throughout home), granite, pull-outs. Screened porch, decking, hot tub. Nice closet space in all bedrooms, attractive Master suite, remodeled bath. Built-ins, beautiful hardwood floors, tons of sunlight, nicely landscaped. Lower level roughed in for game room, bath, laundry, tons of storage. 40-yr. architectural roof, replacement windows (except 3), heat pump recent. This home has character, you must see to appreciate; you will not be disappointed as it would be a home for your family to enjoy for years to come.
MKB, REALTORS(r) - OAK GROVE License #0225075038 Listed on: 06/21/2016
Property Details
Home Type
- Manufactured Home
Est. Annual Taxes
- $2,686
Year Built
- Built in 1980
Lot Details
- 0.68 Acre Lot
- Level Lot
Home Design
- Colonial Architecture
Interior Spaces
- 2,520 Sq Ft Home
- Bookcases
- Ceiling Fan
- Fireplace Features Masonry
- Bay Window
- Family Room with Fireplace
- Great Room with Fireplace
- Screened Porch
- Mountain Views
- Laundry on main level
Kitchen
- Breakfast Area or Nook
- Electric Range
- Built-In Microwave
- Dishwasher
Bedrooms and Bathrooms
- 4 Bedrooms
- Walk-In Closet
Basement
- Walk-Out Basement
- Basement Fills Entire Space Under The House
Parking
- 2 Covered Spaces
- Tuck Under Garage
Outdoor Features
- Spa
- Play Equipment
Schools
- Back Creek Elementary School
- Cave Spring Middle School
- Cave Spring High School
Utilities
- Zoned Heating and Cooling
- Heat Pump System
- Underground Utilities
- Water Heater
- Cable TV Available
Community Details
- No Home Owners Association
- Poages Mill Estates Subdivision
Listing and Financial Details
- Legal Lot and Block 2 / 3
Ownership History
Purchase Details
Home Financials for this Owner
Home Financials are based on the most recent Mortgage that was taken out on this home.Purchase Details
Home Financials for this Owner
Home Financials are based on the most recent Mortgage that was taken out on this home.Purchase Details
Home Financials for this Owner
Home Financials are based on the most recent Mortgage that was taken out on this home.Purchase Details
Home Financials for this Owner
Home Financials are based on the most recent Mortgage that was taken out on this home.Similar Home in Roanoke, VA
Home Values in the Area
Average Home Value in this Area
Purchase History
| Date | Type | Sale Price | Title Company |
|---|---|---|---|
| Warranty Deed | $377,000 | Fidelity National Ttl Ins Co | |
| Deed | $292,000 | Fidelity National Title Insu | |
| Deed | -- | None Available | |
| Deed | $217,500 | None Available |
Mortgage History
| Date | Status | Loan Amount | Loan Type |
|---|---|---|---|
| Open | $358,150 | New Conventional | |
| Previous Owner | $250,500 | New Conventional | |
| Previous Owner | $262,800 | New Conventional | |
| Previous Owner | $247,300 | New Conventional | |
| Previous Owner | $29,500 | Unknown | |
| Previous Owner | $32,625 | Credit Line Revolving | |
| Previous Owner | $174,000 | New Conventional | |
| Previous Owner | $81,200 | Credit Line Revolving |
Property History
| Date | Event | Price | Change | Sq Ft Price |
|---|---|---|---|---|
| 05/27/2021 05/27/21 | Sold | $377,000 | +7.7% | $150 / Sq Ft |
| 04/02/2021 04/02/21 | Pending | -- | -- | -- |
| 03/31/2021 03/31/21 | For Sale | $349,950 | +19.8% | $139 / Sq Ft |
| 10/14/2016 10/14/16 | Sold | $292,000 | -2.7% | $116 / Sq Ft |
| 08/26/2016 08/26/16 | Pending | -- | -- | -- |
| 06/21/2016 06/21/16 | For Sale | $299,950 | -- | $119 / Sq Ft |
Tax History Compared to Growth
Tax History
| Year | Tax Paid | Tax Assessment Tax Assessment Total Assessment is a certain percentage of the fair market value that is determined by local assessors to be the total taxable value of land and additions on the property. | Land | Improvement |
|---|---|---|---|---|
| 2024 | $4,064 | $390,800 | $63,000 | $327,800 |
| 2023 | $3,923 | $370,100 | $63,000 | $307,100 |
| 2022 | $3,793 | $348,000 | $63,000 | $285,000 |
| 2021 | $3,138 | $287,900 | $58,000 | $229,900 |
| 2020 | $3,115 | $285,800 | $58,000 | $227,800 |
| 2019 | $3,090 | $283,500 | $58,000 | $225,500 |
| 2018 | $2,870 | $270,900 | $53,000 | $217,900 |
| 2017 | $2,870 | $263,300 | $53,000 | $210,300 |
| 2016 | $2,686 | $246,400 | $53,000 | $193,400 |
| 2015 | $2,632 | $241,500 | $48,000 | $193,500 |
| 2014 | $2,581 | $236,800 | $48,000 | $188,800 |
Agents Affiliated with this Home
-
Nathan Hungate

Seller's Agent in 2021
Nathan Hungate
MKB, REALTORS(r) - OAK GROVE
(540) 342-4519
127 Total Sales
-
Norm Pullen

Buyer's Agent in 2021
Norm Pullen
KELLER WILLIAMS REALTY ROANOKE
(540) 330-6906
408 Total Sales
Map
Source: Roanoke Valley Association of REALTORS®
MLS Number: 827725
APN: 085.03-01-51
- 00 Mount Chestnut Rd
- 7045 Highfields Farm Trail
- 7167 Bent Mountain Rd
- 7726 Ann Ln SW
- 0 Bent Mountain Rd
- 7208 Bent Mountain Rd
- 7200 Nandina Dr
- 7220 Nandina Dr
- 7230 Nandina Dr
- 7409 Old Mill Plantation Dr
- 7236 Nandina Dr
- 7249 Nandina Dr
- 7442 Old Mill Plantation Dr
- 6838 Bent Mountain Rd
- 7629 Nandina Dr
- 7604 Nandina Dr
- 7425 Willow Leaf Cir
- 7077 Hollyberry Rd
- 7984 Forest Creek Dr
- 5109 Twelve Oclock Knob Rd

