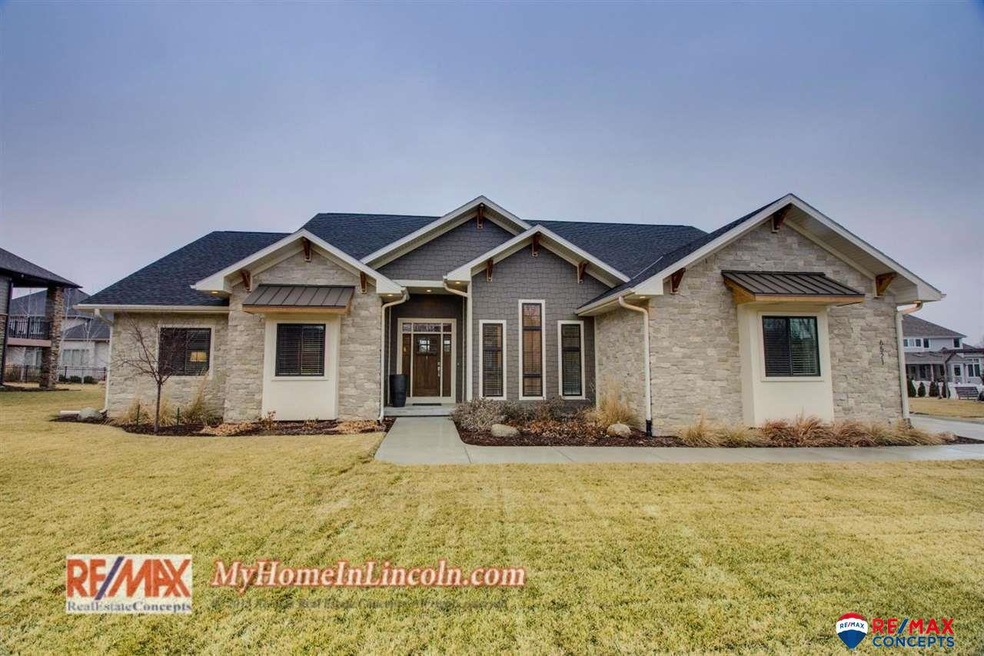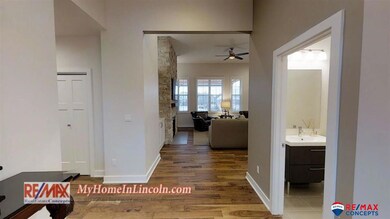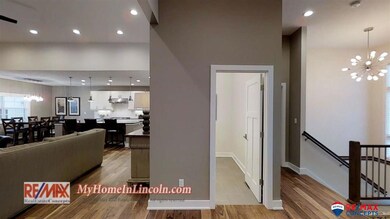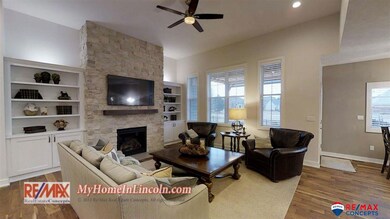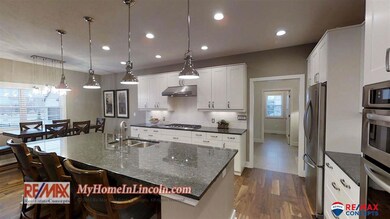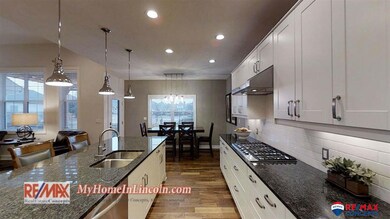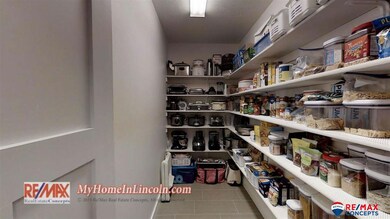
6521 S 21st St Lincoln, NE 68512
Highlights
- Ranch Style House
- 1 Fireplace
- Forced Air Heating and Cooling System
- Scott Middle School Rated A
- 3 Car Attached Garage
- Level Lot
About This Home
As of May 2017Enjoy this 2488 sq ft ranch in the heart of The Ridge, a premier Lincoln neighborhood. Built in 2014, this open floor plan features a vast kitchen, dining and great room area with a stunning 12 ft stone fireplace, walnut floors, granite countertops, stainless appliances, and a huge pantry. Six bedrooms, four bath areas, three stall side load garage. Master suite has a 5 piece master bath plus his-and-hers walk-in closets. Entertain a crowd in the 2300 sq ft finished basement. Amazing wet bar with 2 beverage coolers, dishwasher and sink along with an expansive 22 x 41 family room. Two additional large bedrooms and bathroom along with storage finish off the basement. This thoughtful and innovative home is a few blocks from schools, South Pointe shopping area, interstate access, a quick drive to downtown and UNL. An outstanding choice for your new home!
Last Agent to Sell the Property
RE/MAX Concepts Brokerage Phone: 402-314-5609 License #20070092 Listed on: 01/25/2017

Home Details
Home Type
- Single Family
Est. Annual Taxes
- $10,577
Year Built
- Built in 2014
Lot Details
- Level Lot
HOA Fees
- $13 Monthly HOA Fees
Parking
- 3 Car Attached Garage
Home Design
- Ranch Style House
- Composition Roof
- Concrete Perimeter Foundation
Interior Spaces
- 1 Fireplace
- Basement
Bedrooms and Bathrooms
- 6 Bedrooms
Schools
- Hill Elementary School
- Scott Middle School
- Lincoln Southwest High School
Utilities
- Forced Air Heating and Cooling System
- Heating System Uses Gas
Community Details
- Association fees include common area maintenance
- Rolling Hills Ridge Association
Listing and Financial Details
- Assessor Parcel Number 0913309023000
Ownership History
Purchase Details
Home Financials for this Owner
Home Financials are based on the most recent Mortgage that was taken out on this home.Purchase Details
Home Financials for this Owner
Home Financials are based on the most recent Mortgage that was taken out on this home.Purchase Details
Home Financials for this Owner
Home Financials are based on the most recent Mortgage that was taken out on this home.Purchase Details
Home Financials for this Owner
Home Financials are based on the most recent Mortgage that was taken out on this home.Similar Homes in Lincoln, NE
Home Values in the Area
Average Home Value in this Area
Purchase History
| Date | Type | Sale Price | Title Company |
|---|---|---|---|
| Survivorship Deed | $592,000 | None Available | |
| Warranty Deed | $568,000 | Titlecore National Llc | |
| Warranty Deed | $75,000 | Charter Title | |
| Corporate Deed | $80,000 | Ct |
Mortgage History
| Date | Status | Loan Amount | Loan Type |
|---|---|---|---|
| Open | $1,326,500 | New Conventional | |
| Closed | $195,000 | New Conventional | |
| Closed | $424,000 | New Conventional | |
| Closed | $454,000 | Adjustable Rate Mortgage/ARM | |
| Previous Owner | $77,026 | Unknown |
Property History
| Date | Event | Price | Change | Sq Ft Price |
|---|---|---|---|---|
| 06/12/2025 06/12/25 | For Sale | $850,000 | +43.6% | $178 / Sq Ft |
| 05/04/2017 05/04/17 | Sold | $592,000 | -1.2% | $124 / Sq Ft |
| 02/13/2017 02/13/17 | Pending | -- | -- | -- |
| 01/25/2017 01/25/17 | For Sale | $599,000 | +698.7% | $125 / Sq Ft |
| 02/14/2014 02/14/14 | Sold | $75,000 | 0.0% | $30 / Sq Ft |
| 12/12/2013 12/12/13 | Pending | -- | -- | -- |
| 06/11/2013 06/11/13 | For Sale | $75,000 | -- | $30 / Sq Ft |
Tax History Compared to Growth
Tax History
| Year | Tax Paid | Tax Assessment Tax Assessment Total Assessment is a certain percentage of the fair market value that is determined by local assessors to be the total taxable value of land and additions on the property. | Land | Improvement |
|---|---|---|---|---|
| 2024 | $10,417 | $738,700 | $125,000 | $613,700 |
| 2023 | $11,067 | $660,300 | $125,000 | $535,300 |
| 2022 | $12,616 | $633,000 | $95,000 | $538,000 |
| 2021 | $11,935 | $633,000 | $95,000 | $538,000 |
| 2020 | $12,370 | $647,400 | $95,000 | $552,400 |
| 2019 | $12,372 | $647,400 | $95,000 | $552,400 |
| 2018 | $10,609 | $552,700 | $90,000 | $462,700 |
| 2017 | $10,707 | $552,700 | $90,000 | $462,700 |
| 2016 | $10,577 | $543,200 | $90,000 | $453,200 |
| 2015 | $3,707 | $191,700 | $90,000 | $101,700 |
| 2014 | $1,750 | $90,000 | $90,000 | $0 |
| 2013 | -- | $90,000 | $90,000 | $0 |
Agents Affiliated with this Home
-
Heidi Brandt

Seller's Agent in 2025
Heidi Brandt
HOME Real Estate
(413) 854-7760
90 Total Sales
-
Don Dahlquist

Seller Co-Listing Agent in 2025
Don Dahlquist
HOME Real Estate
(402) 429-5342
126 Total Sales
-
Mike & Polly Figueroa

Seller's Agent in 2017
Mike & Polly Figueroa
RE/MAX Concepts
(402) 314-5615
339 Total Sales
-
Jayson Becker

Seller's Agent in 2014
Jayson Becker
BancWise Realty
(402) 323-6777
205 Total Sales
Map
Source: Great Plains Regional MLS
MLS Number: L10135165
APN: 09-13-309-023-000
- 2020 Ridgeline Dr
- 1545 Old Farm Rd
- 2425 Ridge Rd
- 6851 Shadow Ridge Rd
- 6700 S Ridge Dr
- 6725 S Ridge Dr
- 5833 Rolling Hills Blvd
- 2339 Summertime Ct
- 2333 Summertime Ct
- 2347 Summertime Ct
- 2325 Summertime Ct
- 6419 Lone Tree Dr
- 2317 Summertime Ct
- 2309 Summertime Ct
- 6427 Lone Tree Dr
- 2355 Summertime Ct
- 2201 Autumn Ct
- 2301 Summertime Ct
- 6433 Thunderbird Cir
- 2332 Summertime Ct
