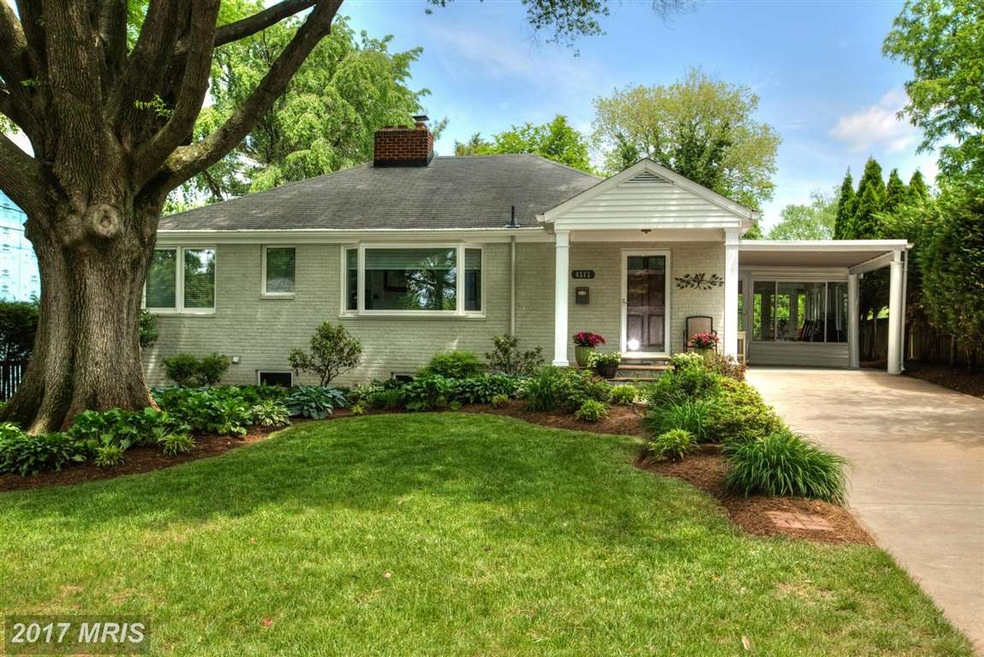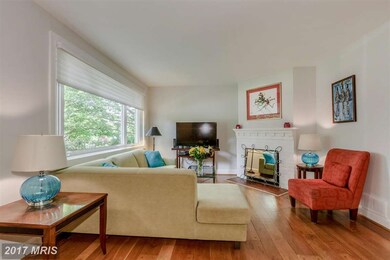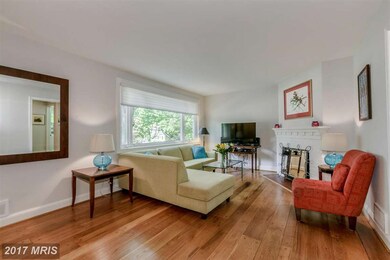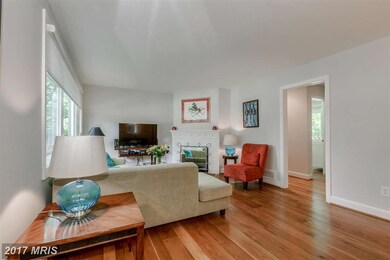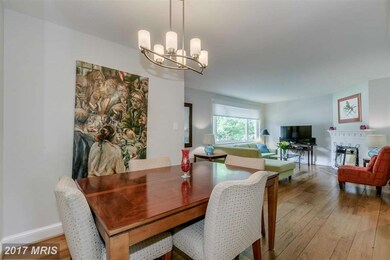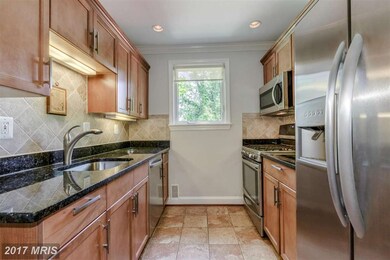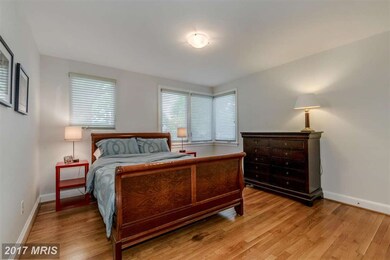
6522 Chesterfield Ave McLean, VA 22101
Highlights
- Second Kitchen
- In Ground Pool
- Cape Cod Architecture
- Kent Gardens Elementary School Rated A
- Open Floorplan
- Deck
About This Home
As of July 2018Offers, if any 2 be review COB Mon.Updated home boasting stunning oak hardwd flrs & abundance of natural light. Spacious LIV room with cozy corner FP & bay window, updated KIT, FAM rm overlooking pool area, & fabulous sunroom perfect for entertaining, addt'l guest BR in LL. Private professionally landscaped lot w/ dck, patio, storage shed, inground pool & yard to play. Minutes to GW & commute rts.
Home Details
Home Type
- Single Family
Est. Annual Taxes
- $6,660
Year Built
- Built in 1950
Lot Details
- 10,391 Sq Ft Lot
- Southwest Facing Home
- Privacy Fence
- Landscaped
- Property is in very good condition
- Property is zoned 130
Home Design
- Cape Cod Architecture
- Brick Exterior Construction
- Asphalt Roof
Interior Spaces
- Property has 2 Levels
- Open Floorplan
- Wet Bar
- Recessed Lighting
- 2 Fireplaces
- Screen For Fireplace
- Fireplace Mantel
- Window Treatments
- Bay Window
- Casement Windows
- Entrance Foyer
- Combination Dining and Living Room
- Game Room
- Sun or Florida Room
- Wood Flooring
Kitchen
- Kitchenette
- Second Kitchen
- Gas Oven or Range
- Microwave
- Extra Refrigerator or Freezer
- Ice Maker
- Dishwasher
- Upgraded Countertops
- Disposal
Bedrooms and Bathrooms
- 3 Main Level Bedrooms
- En-Suite Primary Bedroom
- En-Suite Bathroom
- In-Law or Guest Suite
- 2 Full Bathrooms
Laundry
- Laundry Room
- Dryer
- Washer
Finished Basement
- Heated Basement
- Walk-Up Access
- Connecting Stairway
- Rear Basement Entry
- Sump Pump
- Basement Windows
Parking
- 1 Open Parking Space
- 1 Parking Space
- 1 Attached Carport Space
- Off-Street Parking
Accessible Home Design
- Level Entry For Accessibility
Pool
- In Ground Pool
- Poolside Lot
Outdoor Features
- Deck
- Enclosed patio or porch
Schools
- Chesterbrook Elementary School
- Longfellow Middle School
- Mclean High School
Utilities
- Humidifier
- Forced Air Heating and Cooling System
- Natural Gas Water Heater
- Fiber Optics Available
- Cable TV Available
Community Details
- No Home Owners Association
- Chesterbrook Gardens Subdivision
Listing and Financial Details
- Tax Lot 12
- Assessor Parcel Number 40-2-13- -12
Ownership History
Purchase Details
Home Financials for this Owner
Home Financials are based on the most recent Mortgage that was taken out on this home.Purchase Details
Home Financials for this Owner
Home Financials are based on the most recent Mortgage that was taken out on this home.Purchase Details
Similar Homes in the area
Home Values in the Area
Average Home Value in this Area
Purchase History
| Date | Type | Sale Price | Title Company |
|---|---|---|---|
| Deed | $825,000 | Atg Title Inc | |
| Warranty Deed | $771,230 | -- | |
| Deed | $425,000 | -- |
Mortgage History
| Date | Status | Loan Amount | Loan Type |
|---|---|---|---|
| Open | $1,255,000 | New Conventional | |
| Closed | $1,258,033 | Construction | |
| Previous Owner | $601,230 | New Conventional | |
| Previous Owner | $31,674 | Unknown |
Property History
| Date | Event | Price | Change | Sq Ft Price |
|---|---|---|---|---|
| 07/24/2018 07/24/18 | Sold | $825,000 | -2.9% | $442 / Sq Ft |
| 06/10/2018 06/10/18 | Pending | -- | -- | -- |
| 05/24/2018 05/24/18 | For Sale | $849,900 | +10.2% | $455 / Sq Ft |
| 07/24/2015 07/24/15 | Sold | $771,230 | +3.0% | $413 / Sq Ft |
| 05/26/2015 05/26/15 | Pending | -- | -- | -- |
| 05/21/2015 05/21/15 | For Sale | $749,000 | 0.0% | $401 / Sq Ft |
| 12/07/2013 12/07/13 | Rented | $3,500 | +9.4% | -- |
| 12/03/2013 12/03/13 | Under Contract | -- | -- | -- |
| 10/20/2013 10/20/13 | For Rent | $3,200 | -- | -- |
Tax History Compared to Growth
Tax History
| Year | Tax Paid | Tax Assessment Tax Assessment Total Assessment is a certain percentage of the fair market value that is determined by local assessors to be the total taxable value of land and additions on the property. | Land | Improvement |
|---|---|---|---|---|
| 2024 | $24,473 | $2,071,360 | $550,000 | $1,521,360 |
| 2023 | $23,607 | $2,050,150 | $550,000 | $1,500,150 |
| 2022 | $19,654 | $1,718,760 | $435,000 | $1,283,760 |
| 2021 | $18,913 | $1,580,680 | $423,000 | $1,157,680 |
| 2020 | $18,079 | $1,498,430 | $403,000 | $1,095,430 |
| 2019 | $4,862 | $403,000 | $403,000 | $0 |
| 2018 | $8,922 | $775,800 | $380,000 | $395,800 |
| 2017 | $9,010 | $761,020 | $375,000 | $386,020 |
| 2016 | $8,811 | $745,780 | $371,000 | $374,780 |
| 2015 | $7,380 | $647,960 | $360,000 | $287,960 |
| 2014 | $6,660 | $586,030 | $350,000 | $236,030 |
Agents Affiliated with this Home
-

Seller's Agent in 2018
Stacie Davis
Compass
(703) 400-8402
1 in this area
98 Total Sales
-

Buyer's Agent in 2018
Lee Cronin
Keller Williams Realty
(703) 328-6722
15 in this area
66 Total Sales
-

Seller's Agent in 2015
John Stacey
Compass
(571) 334-0073
19 in this area
77 Total Sales
-

Seller's Agent in 2013
Joe O'Hara
McEnearney Associates
(703) 350-1234
5 in this area
92 Total Sales
-

Buyer's Agent in 2013
Lizzy Conroy
Serhant
(202) 441-3630
112 in this area
224 Total Sales
Map
Source: Bright MLS
MLS Number: 1003703253
APN: 0402-13-0012
- 6514 Byrnes Dr
- 6511 Ivy Hill Dr
- 1903 Kirby Rd
- 1912 Corliss Ct
- 6603 Byrnes Dr
- 1914 Birch Rd
- 6617 Ivy Hill Dr
- 6529 Fairlawn Dr
- 6613 Byrnes Dr
- 1725 Birch Rd
- 1912 Youngblood St
- 6539 Fairlawn Dr
- 1718 Chateau Ct
- 2011 Mayfair Mclean Ct
- 6602 Fairlawn Dr
- 1712 Dalewood Place
- 6504 Divine St
- 6611 Rosecroft Place
- 1710 Dalewood Place
- 2053 Mayfair Mclean Ct
