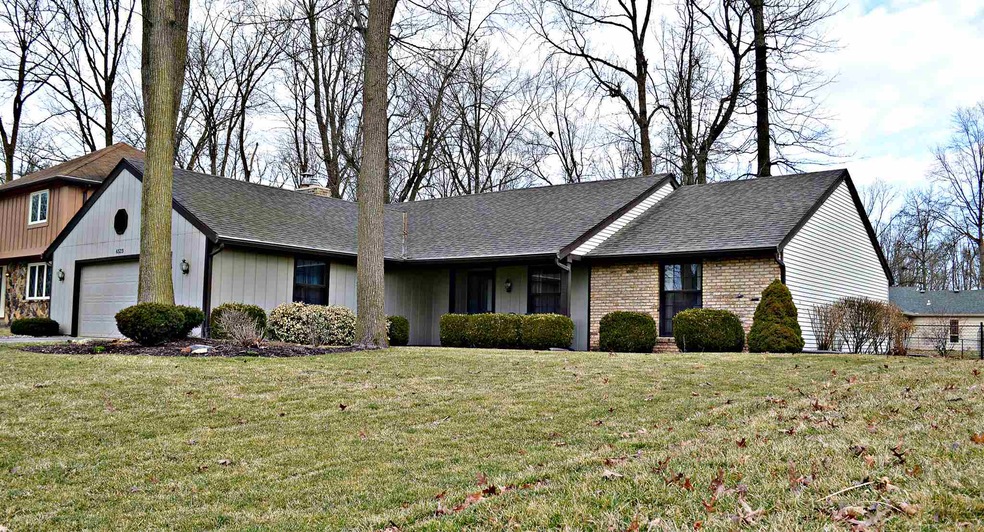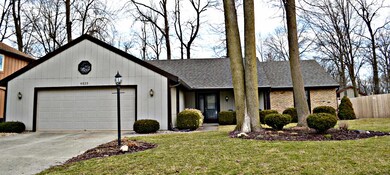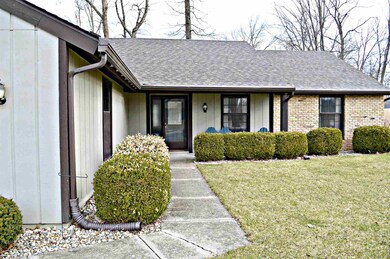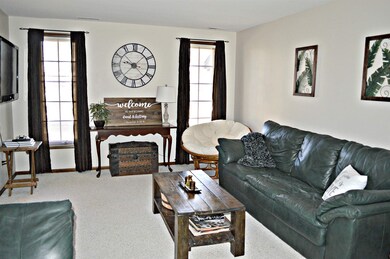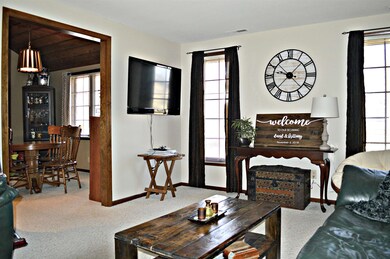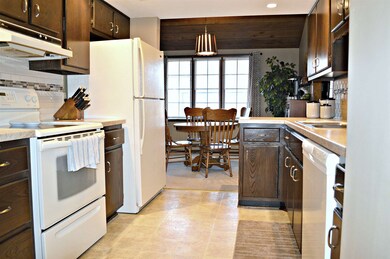
6523 Dumont Dr Fort Wayne, IN 46815
Valley Park Forest NeighborhoodEstimated Value: $229,000 - $251,000
Highlights
- Primary Bedroom Suite
- Utility Room in Garage
- Walk-In Closet
- Ranch Style House
- 2 Car Attached Garage
- Patio
About This Home
As of April 2019Move in ready 3 bedroom 2.5 bath ranch that has been meticulously cared for. Lots of updates have been done for you! Two living spaces make it great for entertaining. Master boasts large walk in closet for extra storage and has updated granite countertops in master bath. Large fenced in back yard, conveniently located, it is a must see!
Home Details
Home Type
- Single Family
Est. Annual Taxes
- $1,246
Year Built
- Built in 1978
Lot Details
- 0.28 Acre Lot
- Lot Dimensions are 80x143
- Chain Link Fence
- Landscaped
- Level Lot
HOA Fees
- $3 Monthly HOA Fees
Parking
- 2 Car Attached Garage
- Garage Door Opener
- Driveway
Home Design
- Ranch Style House
- Brick Exterior Construction
- Slab Foundation
- Shingle Roof
- Vinyl Construction Material
Interior Spaces
- 1,635 Sq Ft Home
- Ceiling Fan
- Fireplace With Gas Starter
- Living Room with Fireplace
- Utility Room in Garage
Kitchen
- Electric Oven or Range
- Laminate Countertops
- Disposal
Flooring
- Carpet
- Laminate
- Tile
Bedrooms and Bathrooms
- 3 Bedrooms
- Primary Bedroom Suite
- Walk-In Closet
Laundry
- Laundry on main level
- Washer and Electric Dryer Hookup
Schools
- Haley Elementary School
- Blackhawk Middle School
- Snider High School
Utilities
- Forced Air Heating and Cooling System
- Heating System Uses Gas
Additional Features
- Patio
- Suburban Location
Community Details
- Valley Park Forest Subdivision
Listing and Financial Details
- Assessor Parcel Number 02-08-34-352-023.000-072
Ownership History
Purchase Details
Home Financials for this Owner
Home Financials are based on the most recent Mortgage that was taken out on this home.Purchase Details
Home Financials for this Owner
Home Financials are based on the most recent Mortgage that was taken out on this home.Purchase Details
Purchase Details
Home Financials for this Owner
Home Financials are based on the most recent Mortgage that was taken out on this home.Purchase Details
Similar Homes in the area
Home Values in the Area
Average Home Value in this Area
Purchase History
| Date | Buyer | Sale Price | Title Company |
|---|---|---|---|
| Ngwenya Nigel M | $144,900 | Centurion Land Title Inc | |
| Boller David M | -- | Centurion Land Title Inc | |
| Miller Barbara C | -- | None Available | |
| Miller Joseph M | -- | -- | |
| Standard Federal Bank | $95,904 | -- |
Mortgage History
| Date | Status | Borrower | Loan Amount |
|---|---|---|---|
| Open | Ngwenya Nigel M | $140,553 | |
| Previous Owner | Boller David M | $111,625 | |
| Previous Owner | Miller Joseph M | $39,370 | |
| Previous Owner | Miller Joseph M | $39,299 | |
| Previous Owner | Miller Joseph M | $30,000 |
Property History
| Date | Event | Price | Change | Sq Ft Price |
|---|---|---|---|---|
| 04/12/2019 04/12/19 | Sold | $144,900 | 0.0% | $89 / Sq Ft |
| 03/23/2019 03/23/19 | Pending | -- | -- | -- |
| 03/23/2019 03/23/19 | For Sale | $144,900 | +23.3% | $89 / Sq Ft |
| 12/23/2015 12/23/15 | Sold | $117,500 | +2.3% | $72 / Sq Ft |
| 11/16/2015 11/16/15 | Pending | -- | -- | -- |
| 10/20/2015 10/20/15 | For Sale | $114,900 | -- | $70 / Sq Ft |
Tax History Compared to Growth
Tax History
| Year | Tax Paid | Tax Assessment Tax Assessment Total Assessment is a certain percentage of the fair market value that is determined by local assessors to be the total taxable value of land and additions on the property. | Land | Improvement |
|---|---|---|---|---|
| 2024 | $2,167 | $210,600 | $28,600 | $182,000 |
| 2022 | $1,738 | $156,600 | $28,600 | $128,000 |
| 2021 | $1,570 | $142,500 | $25,300 | $117,200 |
| 2020 | $1,539 | $142,500 | $25,300 | $117,200 |
| 2019 | $1,417 | $132,200 | $25,300 | $106,900 |
| 2018 | $1,379 | $128,100 | $25,300 | $102,800 |
| 2017 | $1,246 | $115,500 | $25,300 | $90,200 |
| 2016 | $1,203 | $112,900 | $25,300 | $87,600 |
| 2014 | -- | $105,000 | $25,300 | $79,700 |
| 2013 | -- | $101,300 | $25,300 | $76,000 |
Agents Affiliated with this Home
-
Jennifer Timms

Seller's Agent in 2019
Jennifer Timms
Ashberry Real Estate
(260) 452-9268
69 Total Sales
-
Ryan Egts

Seller's Agent in 2015
Ryan Egts
North Eastern Group Realty
(260) 348-4431
69 Total Sales
Map
Source: Indiana Regional MLS
MLS Number: 201910152
APN: 02-08-34-352-023.000-072
- 6511 Dumont Dr
- 6505 Monarch Dr
- 2005 Forest Valley Dr
- 6932 White Eagle Dr
- 1304 Ardsley Ct
- 1806 Duprey Dr
- 6120 Cordava Ct
- 6611 Trickingham Ct
- 1502 Lofton Way
- 5912 Monarch Dr
- 7321 Kern Valley Dr
- 5728 Bell Tower Ln
- 2801 Old Willow Place
- 2704 Busche Dr
- 1816 Montgomery Ct
- 7609 Preakness Cove
- 5702 Bell Tower Ln
- 5712 Lake Ave
- 2522 Kingston Point
- 2521 Kingston Point
- 6523 Dumont Dr
- 6517 Dumont Dr
- 6605 Dumont Dr
- 6526 Durango Dr
- 6611 Dumont Dr
- 6518 Durango Dr
- 6606 Durango Dr
- 6526 Dumont Dr
- 6518 Dumont Dr
- 6512 Durango Dr
- 6606 Dumont Dr
- 6612 Durango Dr
- 6505 Dumont Dr
- 6512 Dumont Dr
- 1615 Benham Dr
- 6612 Dumont Dr
- 6506 Durango Dr
- 1625 Benham Dr
- 6506 Dumont Dr
- 6425 Dumont Dr
