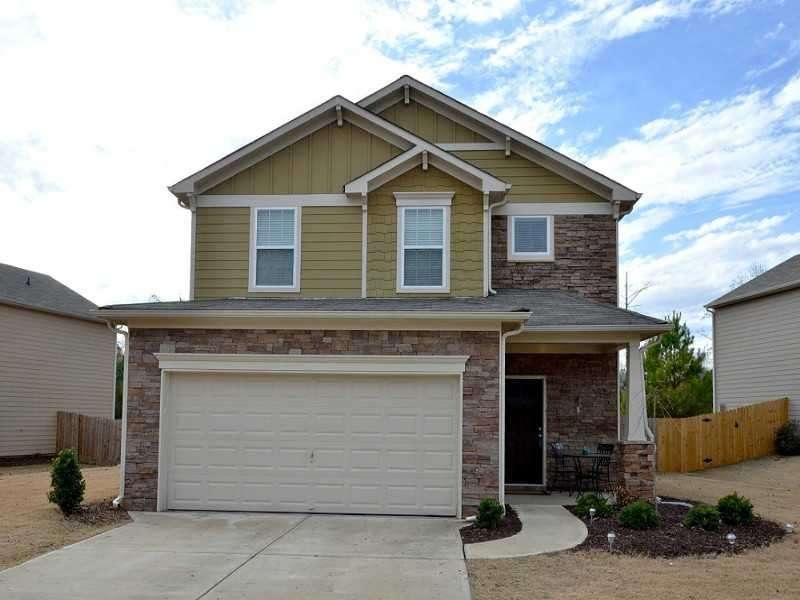6524 Barker Station Walk Sugar Hill, GA 30518
Highlights
- Deck
- Private Lot
- Wood Flooring
- Sycamore Elementary School Rated A-
- Traditional Architecture
- Loft
About This Home
As of January 2024Wide open floor plan features a huge eat in kitchen with beautiful granite countertops, stained cabinetry, stainless steel appliances and hardwood flooring; opens to large family room with corner FP. Formal dining room and bedroom/office with full bath on the main level. Large master suite features big walk in closet. Spacious secondary bedrooms. Upstairs bonus room makes ideal study, den, playroom-you decide! Private, level, fenced backyard. Swim/Tennis Community.
Last Agent to Sell the Property
Berkshire Hathaway HomeServices Georgia Properties License #167936

Home Details
Home Type
- Single Family
Est. Annual Taxes
- $2,554
Year Built
- Built in 2012
Lot Details
- Fenced
- Private Lot
- Level Lot
HOA Fees
- $44 Monthly HOA Fees
Parking
- 2 Car Attached Garage
- Parking Accessed On Kitchen Level
- Driveway Level
Home Design
- Traditional Architecture
- Composition Roof
- Cement Siding
Interior Spaces
- 2,392 Sq Ft Home
- 2-Story Property
- Tray Ceiling
- Ceiling height of 9 feet on the main level
- Gas Log Fireplace
- Entrance Foyer
- Family Room with Fireplace
- Formal Dining Room
- Loft
- Wood Flooring
Kitchen
- Open to Family Room
- Eat-In Kitchen
- Electric Range
- Microwave
- Dishwasher
- Stone Countertops
- Wood Stained Kitchen Cabinets
Bedrooms and Bathrooms
- Walk-In Closet
- Dual Vanity Sinks in Primary Bathroom
- Separate Shower in Primary Bathroom
- Soaking Tub
Laundry
- Laundry Room
- Laundry on upper level
Eco-Friendly Details
- Energy-Efficient Thermostat
Outdoor Features
- Deck
- Patio
Schools
- Sycamore Elementary School
- Lanier Middle School
- Lanier High School
Utilities
- Central Air
- Heating Available
- Underground Utilities
- High Speed Internet
- Cable TV Available
Listing and Financial Details
- Legal Lot and Block 29 / H
- Assessor Parcel Number 6524BarkerStationWALK
Community Details
Overview
- Community Club Mgmt Association
- Secondary HOA Phone (770) 751-8333
- Barrington Estates Subdivision
- Rental Restrictions
Recreation
- Tennis Courts
- Swim or tennis dues are required
- Community Pool
Ownership History
Purchase Details
Home Financials for this Owner
Home Financials are based on the most recent Mortgage that was taken out on this home.Purchase Details
Home Financials for this Owner
Home Financials are based on the most recent Mortgage that was taken out on this home.Purchase Details
Home Financials for this Owner
Home Financials are based on the most recent Mortgage that was taken out on this home.Purchase Details
Home Financials for this Owner
Home Financials are based on the most recent Mortgage that was taken out on this home.Map
Home Values in the Area
Average Home Value in this Area
Purchase History
| Date | Type | Sale Price | Title Company |
|---|---|---|---|
| Warranty Deed | $460,000 | -- | |
| Warranty Deed | $280,000 | -- | |
| Warranty Deed | $195,000 | -- | |
| Warranty Deed | $170,000 | -- |
Mortgage History
| Date | Status | Loan Amount | Loan Type |
|---|---|---|---|
| Open | $409,500 | New Conventional | |
| Previous Owner | $266,000 | New Conventional | |
| Previous Owner | $191,468 | FHA | |
| Previous Owner | $165,690 | FHA |
Property History
| Date | Event | Price | Change | Sq Ft Price |
|---|---|---|---|---|
| 01/15/2024 01/15/24 | Sold | $460,000 | -1.1% | $192 / Sq Ft |
| 12/10/2023 12/10/23 | Pending | -- | -- | -- |
| 11/20/2023 11/20/23 | For Sale | $465,000 | +66.1% | $194 / Sq Ft |
| 07/29/2020 07/29/20 | Sold | $280,000 | -3.4% | $117 / Sq Ft |
| 06/26/2020 06/26/20 | Pending | -- | -- | -- |
| 06/19/2020 06/19/20 | For Sale | $289,900 | +48.7% | $121 / Sq Ft |
| 05/01/2015 05/01/15 | Sold | $195,000 | -1.5% | $82 / Sq Ft |
| 04/01/2015 04/01/15 | Pending | -- | -- | -- |
| 11/25/2014 11/25/14 | For Sale | $197,900 | -- | $83 / Sq Ft |
Tax History
| Year | Tax Paid | Tax Assessment Tax Assessment Total Assessment is a certain percentage of the fair market value that is determined by local assessors to be the total taxable value of land and additions on the property. | Land | Improvement |
|---|---|---|---|---|
| 2023 | $5,750 | $169,640 | $32,000 | $137,640 |
| 2022 | $5,006 | $142,680 | $28,000 | $114,680 |
| 2021 | $4,010 | $112,000 | $20,000 | $92,000 |
| 2020 | $3,731 | $112,680 | $20,000 | $92,680 |
| 2019 | $3,317 | $99,920 | $17,200 | $82,720 |
| 2018 | $3,332 | $99,920 | $17,200 | $82,720 |
| 2016 | $2,666 | $74,280 | $14,000 | $60,280 |
| 2015 | $2,909 | $74,280 | $14,000 | $60,280 |
| 2014 | -- | $69,840 | $14,000 | $55,840 |
Source: First Multiple Listing Service (FMLS)
MLS Number: 5370670
APN: 7-349-473
- 6424 Barker Station Walk NE
- 6884 Barker Station Walk
- 6407 Barker Station Walk
- 6468 Pierless Ave NE
- 679 Barley Hill Ln
- 6215 Barley Square NE
- 5742 Riverside Walk Dr
- 881 Upland Ives Dr
- 6050 April Dr
- 5880 April Dr Unit 1
- 5751 Green Arbor Way
- 5851 Swan Walk
- 6318 Sunshine Cove Ln
- 986 Franklin Ridge Ct
- 725 Links View Dr
- 1218 Lanier Springs Dr
