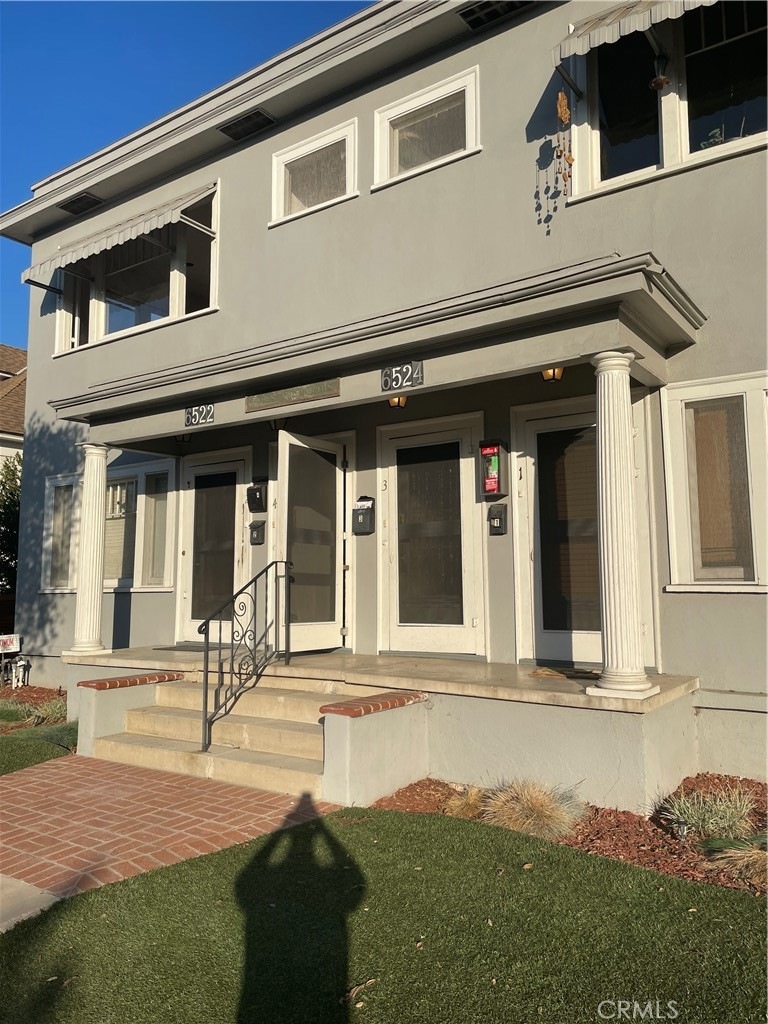
6524 Bright Ave Whittier, CA 90601
Uptown Whittier NeighborhoodHighlights
- No HOA
- Double Pane Windows
- Laundry Room
- Hiking Trails
- Cooling System Mounted To A Wall/Window
- 3-minute walk to Central Park
About This Home
As of May 2025Uptown Whittier Classic knowns as the Rees Apartments. Property has been upgraded in three of the six units. The rear two units were remodeled to the studs around 2010 with new electrical, plumbing, piping, insulation and walls. The four-car garage was built later round 2011. The sewer line from the rear of the front building to the alleyway was replaced with the rear unit remodel. Unit 4 of the front building is now being remodeled with new electrical, new plumbing, one new wall HVAC, New flooring, five new windows, new bathroom and kitchen, this unit should be finished by the end of March. All units have laundry hookups inside their unit. At least two units need to park on the street as the garage is only four cars. Front units are quite large with high ceilings and a large living/dining room combination.
Last Agent to Sell the Property
Patrick Hart, Broker Brokerage Phone: 562-943-3249 License #00752761 Listed on: 02/19/2025

Property Details
Home Type
- Multi-Family
Est. Annual Taxes
- $7,149
Year Built
- Built in 1922
Lot Details
- 6,917 Sq Ft Lot
- 1 Common Wall
- Vinyl Fence
- Density is 2-5 Units/Acre
Parking
- 4 Car Garage
- Parking Available
- Rear-Facing Garage
- Garage Door Opener
- Assigned Parking
Home Design
- Apartment
- Flat Roof Shape
- Raised Foundation
- Composition Roof
- Wood Siding
- Clapboard
- Plaster
- Stucco
Interior Spaces
- 5,088 Sq Ft Home
- 2-Story Property
- Ceiling Fan
- Decorative Fireplace
- Double Pane Windows
- Awning
- Blinds
- Gas Oven
Bedrooms and Bathrooms
- 6 Bedrooms
- 6 Bathrooms
Laundry
- Laundry Room
- 220 Volts In Laundry
- Gas Dryer Hookup
Utilities
- Cooling System Mounted To A Wall/Window
- Wall Furnace
- Cable TV Available
Additional Features
- Exterior Lighting
- Suburban Location
Listing and Financial Details
- Tenant pays for cable TV, electricity, gas
- Legal Lot and Block 20 / 3
- Assessor Parcel Number 8139003020
Community Details
Overview
- No Home Owners Association
- 2 Buildings
- 6 Units
- Foothills
- Property is near a preserve or public land
Recreation
- Dog Park
- Hiking Trails
- Bike Trail
Building Details
- 1 Leased Unit
- Rent Control
- 6 Separate Electric Meters
- 6 Separate Gas Meters
- 1 Separate Water Meter
- Electric Expense $1,100
- Fuel Expense $1,200
- Insurance Expense $4,500
- Maintenance Expense $10,000
- Professional Management Expense $6,200
- Trash Expense $2,400
- Water Sewer Expense $2,700
- New Taxes Expense $17,000
- Operating Expense $45,200
- Gross Income $120,500
- Net Operating Income $75,300
Ownership History
Purchase Details
Home Financials for this Owner
Home Financials are based on the most recent Mortgage that was taken out on this home.Purchase Details
Purchase Details
Similar Homes in Whittier, CA
Home Values in the Area
Average Home Value in this Area
Purchase History
| Date | Type | Sale Price | Title Company |
|---|---|---|---|
| Grant Deed | $1,600,000 | Chicago Title | |
| Grant Deed | -- | None Listed On Document | |
| Interfamily Deed Transfer | -- | -- |
Mortgage History
| Date | Status | Loan Amount | Loan Type |
|---|---|---|---|
| Open | $800,000 | New Conventional |
Property History
| Date | Event | Price | Change | Sq Ft Price |
|---|---|---|---|---|
| 05/19/2025 05/19/25 | Sold | $1,600,000 | 0.0% | $314 / Sq Ft |
| 04/01/2025 04/01/25 | Pending | -- | -- | -- |
| 02/19/2025 02/19/25 | For Sale | $1,600,000 | -- | $314 / Sq Ft |
Tax History Compared to Growth
Tax History
| Year | Tax Paid | Tax Assessment Tax Assessment Total Assessment is a certain percentage of the fair market value that is determined by local assessors to be the total taxable value of land and additions on the property. | Land | Improvement |
|---|---|---|---|---|
| 2025 | $7,149 | $386,564 | $131,861 | $254,703 |
| 2024 | $7,149 | $378,985 | $129,276 | $249,709 |
| 2023 | $6,976 | $371,555 | $126,742 | $244,813 |
| 2022 | $6,793 | $364,270 | $124,257 | $240,013 |
| 2021 | $6,674 | $357,128 | $121,821 | $235,307 |
| 2019 | $6,579 | $346,537 | $118,208 | $228,329 |
| 2018 | $6,347 | $339,743 | $115,891 | $223,852 |
| 2016 | $6,140 | $326,552 | $111,392 | $215,160 |
| 2015 | $5,964 | $321,648 | $109,719 | $211,929 |
| 2014 | $5,874 | $315,348 | $107,570 | $207,778 |
Agents Affiliated with this Home
-
Patrick Hart

Seller's Agent in 2025
Patrick Hart
Patrick Hart, Broker
(562) 500-3249
1 in this area
13 Total Sales
-
Martha Jordan

Buyer's Agent in 2025
Martha Jordan
Keller Williams Realty
(562) 857-2148
5 in this area
71 Total Sales
Map
Source: California Regional Multiple Listing Service (CRMLS)
MLS Number: PW25036911
APN: 8139-003-020
- 6222 Washington Ave
- 6333 Milton Ave
- 7032 Washington Ave
- 12712 Bailey St
- 6217 Greenleaf Ave
- 12708 Hadley St
- 6670 Cozy Wood Ct
- 7052 Bright Ave
- 6545 Newlin Ave
- 6202 Friends Ave
- 6233 Haviland Ave
- 6725 Newlin Ave
- 7232 Greenleaf Ave
- 12502 Bailey St
- 7251 Comstock Ave Unit D
- 7251 Painter Ave Unit 7255
- 6226 Stanford Way
- 6285 Hill Ave
- 13739 Ridge Rd
- 13707 Philadelphia St






