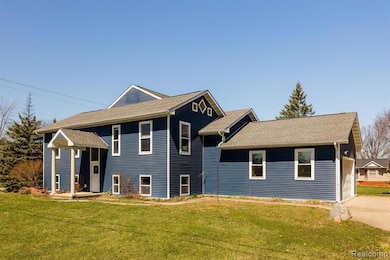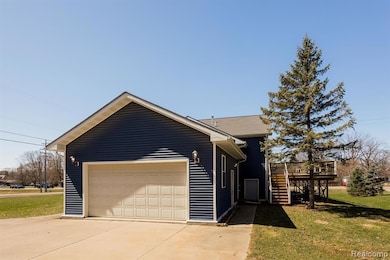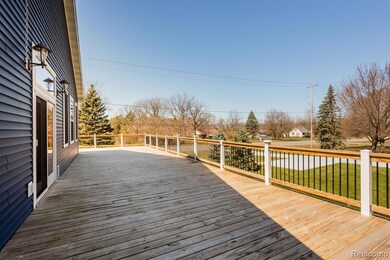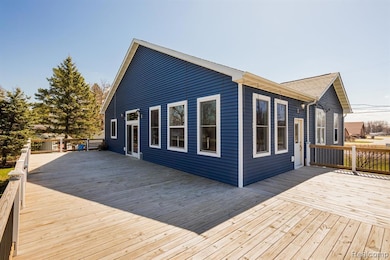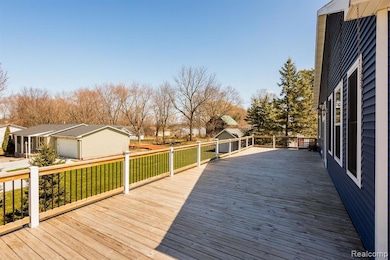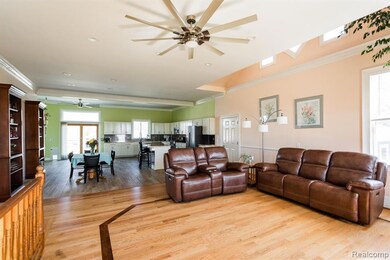6524 Kelly Rd Flushing, MI 48433
Estimated payment $2,175/month
Highlights
- 0.73 Acre Lot
- Terrace
- Porch
- Deck
- Balcony
- Forced Air Heating and Cooling System
About This Home
This stately single-generation home is available for the first time ever. Built in 1999, this custom-built split-level home was constructed and built with love by a local builder for himself and his wife. This low maintenance, spacious home offers a grand living space with 10-foot ceilings, ornate crown molding throughout, plus sliding glass doors (and motion-censored doggy door) leading to a massive wrap-around enclosed deck, which is conveniently next to the kitchen. The huge chef’s kitchen has an open concept, equipped with well-designed custom-built cabinetry, endless counter space, stainless steel backsplash, a massive eat-in island with clever storage and outlets, perfect for cooking while entertaining friends and family. The sunny primary suite includes a vaulted ceiling bathroom with heated floors, soaking tub and shower combo, large walk-in closet and laundry room. The lower portion of the home offers two bedrooms and a sizable second living space, great as an in-law suite. The oversized two-car-attached garage allows for easy access to either floor of the home. Take advantage of Mt. Morris property taxes with Flushing Schools! The home offers many mobility-accessible details as well.
Listing Agent
O'Connor Realty Detroit, LLC License #6506047792 Listed on: 07/10/2025
Property Details
Home Type
- Multi-Family
Est. Annual Taxes
Year Built
- Built in 1999 | Remodeled in 2019
Lot Details
- 0.73 Acre Lot
- Lot Dimensions are 163 x 140 x 163 x 137
Home Design
- Duplex
- Slab Foundation
- Asphalt Roof
- Vinyl Construction Material
Interior Spaces
- 3,222 Sq Ft Home
- 2-Story Property
- Ceiling Fan
- Crawl Space
Outdoor Features
- Balcony
- Deck
- Terrace
- Exterior Lighting
- Porch
Utilities
- Forced Air Heating and Cooling System
- Heating System Uses Natural Gas
Listing and Financial Details
- Assessor Parcel Number 1430100011
Community Details
Overview
- 2 Units
Pet Policy
- Pets Allowed
Map
Home Values in the Area
Average Home Value in this Area
Tax History
| Year | Tax Paid | Tax Assessment Tax Assessment Total Assessment is a certain percentage of the fair market value that is determined by local assessors to be the total taxable value of land and additions on the property. | Land | Improvement |
|---|---|---|---|---|
| 2024 | $1,939 | $149,800 | $0 | $0 |
| 2023 | $1,851 | $142,600 | $0 | $0 |
| 2022 | $3,996 | $121,500 | $0 | $0 |
| 2021 | $3,854 | $111,700 | $0 | $0 |
| 2020 | $1,615 | $108,800 | $0 | $0 |
| 2019 | $1,431 | $94,700 | $0 | $0 |
| 2018 | $2,898 | $79,300 | $0 | $0 |
| 2017 | $2,710 | $80,400 | $0 | $0 |
| 2016 | $2,687 | $72,800 | $0 | $0 |
| 2015 | $2,517 | $63,000 | $0 | $0 |
| 2014 | $1,108 | $59,800 | $0 | $0 |
| 2012 | -- | $59,400 | $59,400 | $0 |
Property History
| Date | Event | Price | Change | Sq Ft Price |
|---|---|---|---|---|
| 07/10/2025 07/10/25 | Price Changed | $325,000 | -7.1% | $101 / Sq Ft |
| 05/27/2025 05/27/25 | Price Changed | $349,900 | -4.1% | $109 / Sq Ft |
| 05/09/2025 05/09/25 | For Sale | $365,000 | -- | $113 / Sq Ft |
Purchase History
| Date | Type | Sale Price | Title Company |
|---|---|---|---|
| Warranty Deed | $12,000 | Cislo Title Company |
Mortgage History
| Date | Status | Loan Amount | Loan Type |
|---|---|---|---|
| Open | $52,000 | New Conventional |
Source: Realcomp
MLS Number: 20251016212
APN: 14-30-100-011
- 4336 N Elms Rd
- 459 N Elms Rd
- 145 N Elms Rd
- 162 Beacon Point Pkwy
- 433 Crestview St
- 305 Oakwood Dr
- 6367 W Pierson Rd
- 1436 E Pierson Rd
- 4161 Marianne Dr
- 4125 Marianne Dr
- 1367 Flushing Rd
- 1216 Pleasantview Dr
- 3371 Ann Dr
- 3844 Ann Dr
- 3490 Luce Rd
- 1338 Flushing Rd
- 1252 Beatrice St
- 1506 Golfside Ct
- 833 Coutant St
- 0 Crooked Limb Ct
- 5034 N Mckinley Rd
- 320 Terrace Dr
- 300 Henry Ct
- 5247 Harold Dr
- 5500 Riverwood Dr
- 4567 N Seymour Rd
- 1440 N Linden Rd
- 1440 N Linden Rd Unit 4907
- 1440 N Linden Rd Unit 4916
- 4606 Beecher Rd
- 7099 Granada Dr
- 1171 Ramsgate Rd
- 118 Glen Ave Unit 118
- 3432 Concord St
- 5510 Kermit St
- 3500 Rue Foret
- 4021 Forest Hill Ave
- 4480 Corunna Rd
- 3613 Proctor St
- 4474 Corunna Rd

