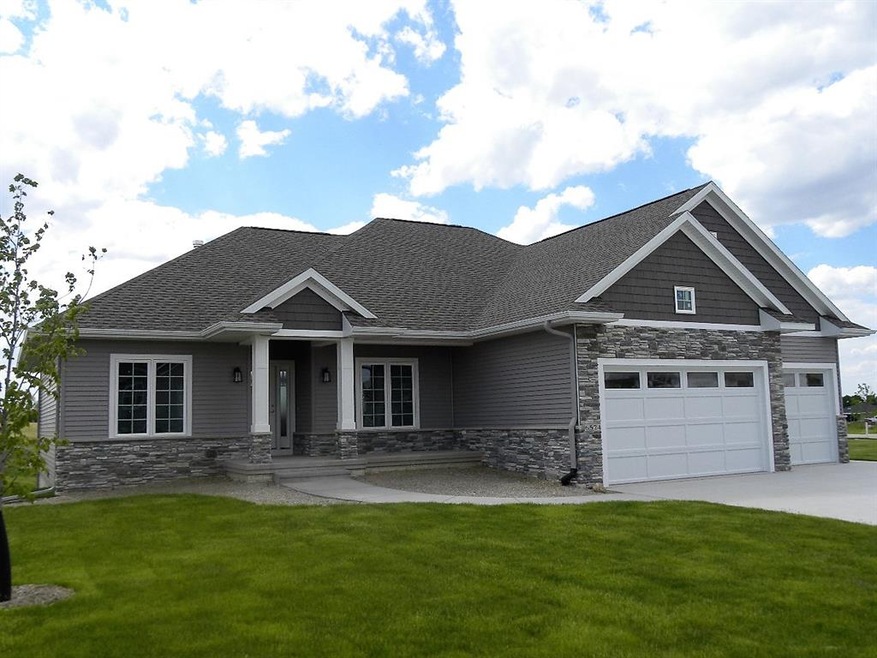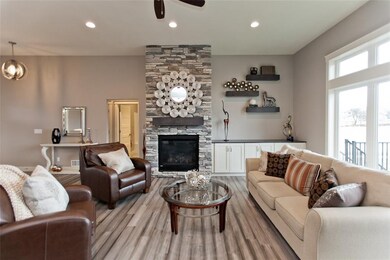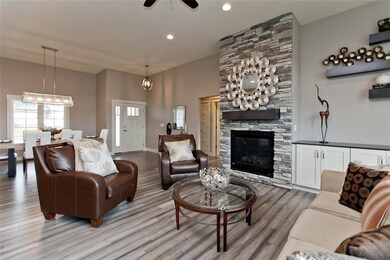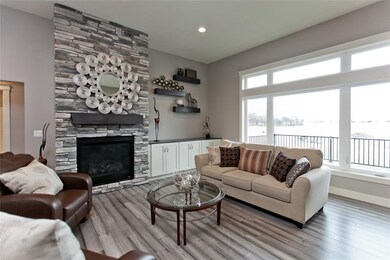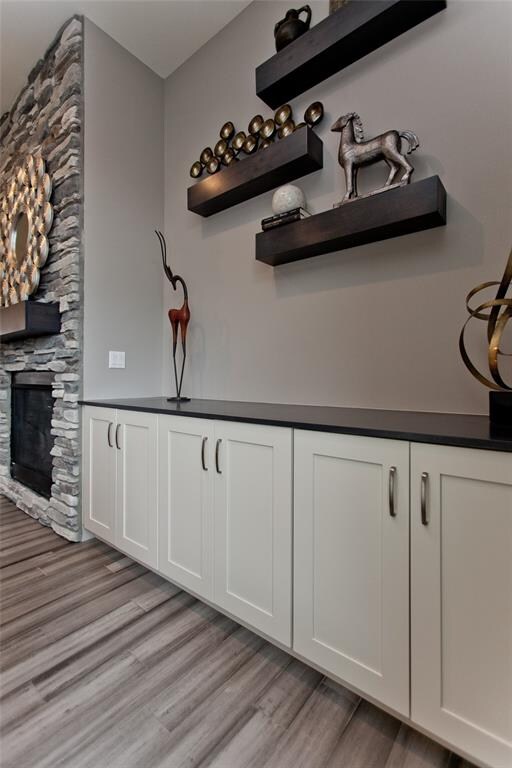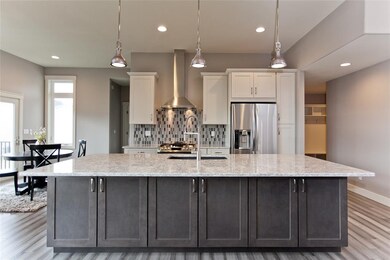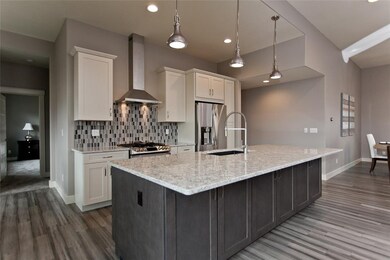
6524 Michael Dr NE Cedar Rapids, IA 52411
Highlights
- New Construction
- Deck
- Formal Dining Room
- John F. Kennedy High School Rated A-
- Ranch Style House
- 3 Car Attached Garage
About This Home
As of July 2021UPPER CLASS CONSTRUCTION FROM 5 STAR HOMES. THIS SPLIT BEDROOM FLOOR PLAN FEATURES A GORGEOUS OPEN FEEL OFFERING VAULTED CEILINGS, BEAUTIFUL HARDWOOD FLOORS, STONE FIREPLACE WITH BUILT-INS, FORMAL DINING ROOM WITH UNIQUE FIXTURE, GORGEOUS GOURMET KITCHEN INCLUDING ALL APPLIANCES & HIDEAWAY PANTRY. BEAUTIFUL MASTER SUITE WITH WALK-IN LOCKER ROOM SHOWER, WALK-IN CLOSET & DUAL VANITY. UNIQUE UPPER LEVEL LOFT FOR OFFICE OR KIDS PLAYROOM. LOWER LEVEL BOASTS A PERFECT SPACE FOR ENTERTAINING WITH A CUSTOM BUILT WET BAR, POOL TABLE AREA AND OF COURSE A WALK-OUT BASEMENT!! 3 STALL GARAGE DOOR CAN BE CONTROLLED WITH YOUR SMART PHONE, OVER SIZED LOT WITH NO REAR NEIGHBORS, CULTURED EXTERIOR STONE AND A 2-10 HBW WARRANTY! OTHER LOTS/PLANS AVAILABLE. HURRY!!
Last Agent to Sell the Property
Graf Home Selling Team
GRAF HOME SELLING TEAM & ASSOCIATES Listed on: 04/02/2018
Home Details
Home Type
- Single Family
Est. Annual Taxes
- $165
Year Built
- 2016
Lot Details
- 0.5 Acre Lot
- Lot Dimensions are 114x205
Home Design
- Ranch Style House
- Poured Concrete
- Frame Construction
Interior Spaces
- Central Vacuum
- Sound System
- Gas Fireplace
- Great Room with Fireplace
- Formal Dining Room
- Recreation Room with Fireplace
- Home Security System
- Laundry on main level
Kitchen
- Breakfast Bar
- Range
- Microwave
- Dishwasher
- Disposal
Bedrooms and Bathrooms
- Primary bedroom located on second floor
Basement
- Walk-Out Basement
- Basement Fills Entire Space Under The House
Parking
- 3 Car Attached Garage
- Garage Door Opener
Outdoor Features
- Deck
- Patio
Utilities
- Forced Air Cooling System
- Heating System Uses Gas
- Gas Water Heater
- Cable TV Available
Ownership History
Purchase Details
Home Financials for this Owner
Home Financials are based on the most recent Mortgage that was taken out on this home.Purchase Details
Home Financials for this Owner
Home Financials are based on the most recent Mortgage that was taken out on this home.Similar Homes in the area
Home Values in the Area
Average Home Value in this Area
Purchase History
| Date | Type | Sale Price | Title Company |
|---|---|---|---|
| Warranty Deed | $525,000 | None Available | |
| Warranty Deed | $420,000 | None Available |
Mortgage History
| Date | Status | Loan Amount | Loan Type |
|---|---|---|---|
| Open | $52,500 | Stand Alone Second | |
| Open | $420,000 | New Conventional | |
| Previous Owner | $323,200 | New Conventional | |
| Previous Owner | $69,800 | New Conventional | |
| Previous Owner | $327,000 | New Conventional | |
| Previous Owner | $42,000 | Purchase Money Mortgage | |
| Previous Owner | $336,000 | Adjustable Rate Mortgage/ARM |
Property History
| Date | Event | Price | Change | Sq Ft Price |
|---|---|---|---|---|
| 07/12/2021 07/12/21 | Sold | $525,000 | 0.0% | $139 / Sq Ft |
| 05/18/2021 05/18/21 | Pending | -- | -- | -- |
| 05/18/2021 05/18/21 | For Sale | $525,000 | +25.0% | $139 / Sq Ft |
| 06/08/2018 06/08/18 | Sold | $420,000 | -2.3% | $104 / Sq Ft |
| 04/23/2018 04/23/18 | Pending | -- | -- | -- |
| 04/03/2018 04/03/18 | Price Changed | $429,950 | -2.3% | $106 / Sq Ft |
| 04/02/2018 04/02/18 | For Sale | $439,950 | -- | $109 / Sq Ft |
Tax History Compared to Growth
Tax History
| Year | Tax Paid | Tax Assessment Tax Assessment Total Assessment is a certain percentage of the fair market value that is determined by local assessors to be the total taxable value of land and additions on the property. | Land | Improvement |
|---|---|---|---|---|
| 2023 | $10,186 | $551,000 | $108,700 | $442,300 |
| 2022 | $9,830 | $491,800 | $88,400 | $403,400 |
| 2021 | $10,338 | $483,500 | $88,400 | $395,100 |
| 2020 | $10,338 | $477,100 | $88,400 | $388,700 |
| 2019 | $10,390 | $482,000 | $70,800 | $411,200 |
| 2018 | $9,112 | $482,000 | $70,800 | $411,200 |
| 2017 | $0 | $7,800 | $7,800 | $0 |
| 2016 | $0 | $0 | $0 | $0 |
Agents Affiliated with this Home
-
Chad Gloede

Seller's Agent in 2021
Chad Gloede
RE/MAX
(319) 573-0697
341 Total Sales
-
G
Seller's Agent in 2018
Graf Home Selling Team
GRAF HOME SELLING TEAM & ASSOCIATES
-
Donald Fieldhouse
D
Buyer's Agent in 2018
Donald Fieldhouse
Cedar Rapids Area Association of REALTORS
(239) 774-6598
4,938 Total Sales
Map
Source: Cedar Rapids Area Association of REALTORS®
MLS Number: 1802140
APN: 12362-77001-00000
- 6318 Rapids Ridge Rd NE
- 6712 Lauder Ln NE
- 6712 Lauder Ln
- 6706 Lauder Ln
- 6421 Ascot Ln
- 6506 Rapids Ridge Rd NE
- 5951 Shiloh Ln NE
- 5857 Wells Ln
- 2470 Westwind Ln
- 6300 Westwind Rd
- 6045 Ridgewood Meadows Ln NE
- 6416 Windy Meadow Ln NE
- 4850 Autumn Dr
- 4420 Spring Meadow Place NE
- 4310 Carpenter Rd NE
- 5515 W Mustang Rd
- 208 Willowood Dr
- 2500 Creekside Dr
- 5512 Black Oak Dr NE
- 2098 Litchfield Dr
