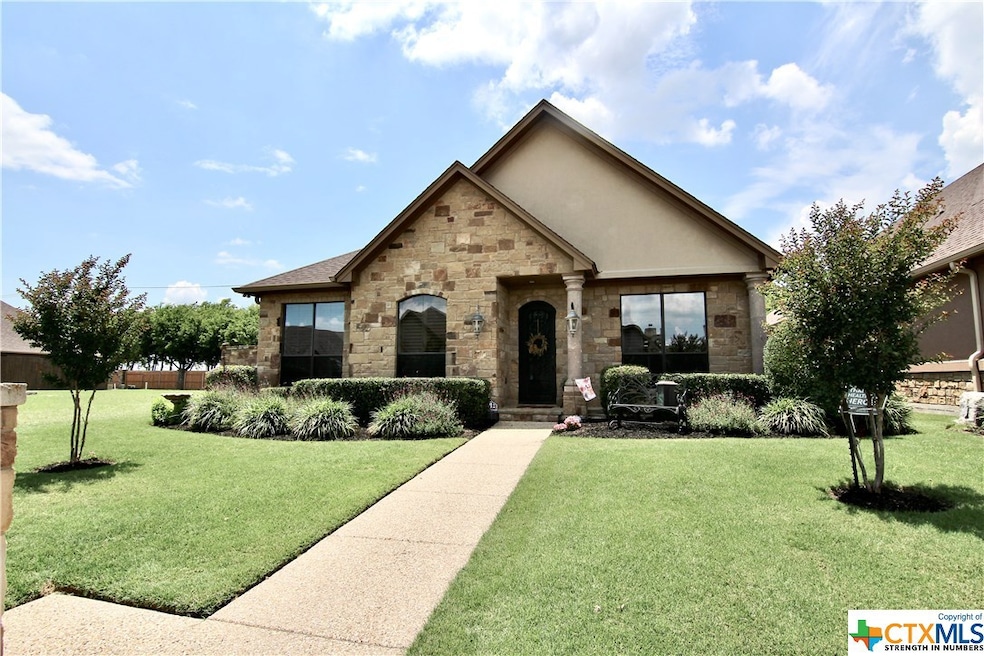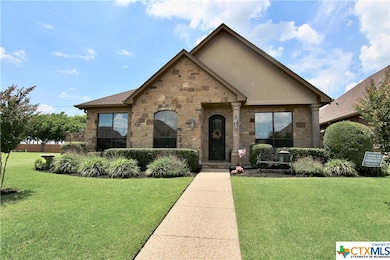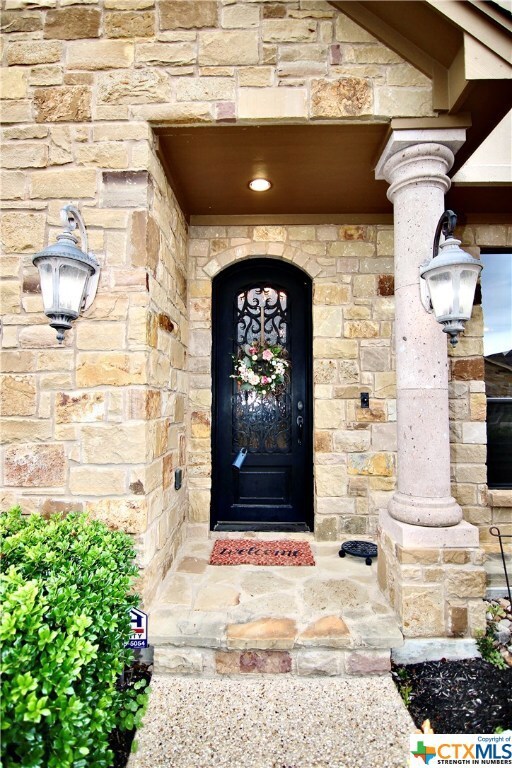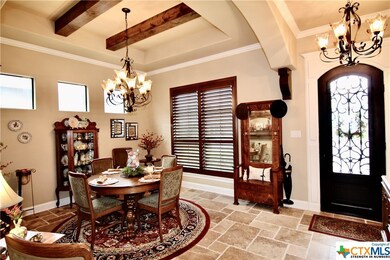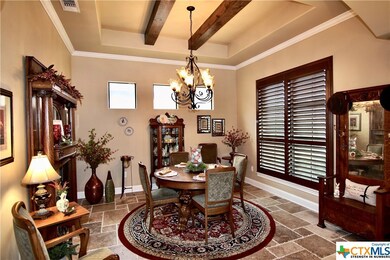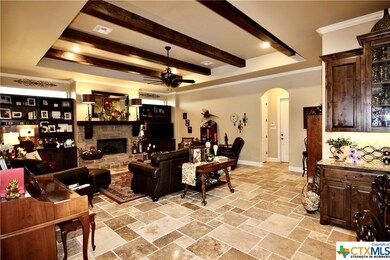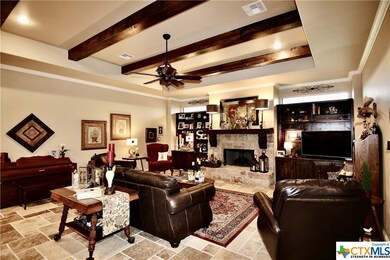
6524 Milan Ct Temple, TX 76502
Midway NeighborhoodHighlights
- Custom Closet System
- Wood Flooring
- Granite Countertops
- Traditional Architecture
- High Ceiling
- Community Pool
About This Home
As of July 2020Absolutely stunning garden home in D'Antoni's Crossing. So many special features to include travertine tile floors, beamed ceilings, natural stained plantation shutters, security system, built-ins with alderwood cabinetry, fireplace with gas logs and natural stone surround and hearth, decorative iron front door, energy efficient spray foam insulation, tankless water heater and more! Chef’s kitchen with stainless appliances, gas cook-top, walk-in pantry, granite countertops, under-counter lighting, and a huge island with storage and pull-outs. Master suite is a split arrangement with a beamed ceiling, granite counters, double sinks, walk-in shower and walk-in closet. 2nd bedroom has an attached flex room for nursery/study/exercise area. Step outside to a low maintenance stone/stucco/hardie board exterior, side and back patio areas with washed concrete finish, rear-entry garage with insulated garage door, walk-upstairs to spacious insulated attic storage, full sprinkler system, beautiful flower beds and a stone mail box. All this in a gated community with a private pool & a covered pavilion. VERY NICE!
Last Agent to Sell the Property
Fowler Legacy Group License #0443229 Listed on: 03/20/2020
Home Details
Home Type
- Single Family
Est. Annual Taxes
- $8,443
Year Built
- Built in 2012
Lot Details
- 5,445 Sq Ft Lot
- Privacy Fence
- Wood Fence
HOA Fees
- $63 Monthly HOA Fees
Parking
- 2 Car Attached Garage
- Garage Door Opener
Home Design
- Traditional Architecture
- Slab Foundation
- Stone Veneer
- Stucco
Interior Spaces
- 2,258 Sq Ft Home
- Property has 1 Level
- High Ceiling
- Ceiling Fan
- Fireplace
- Window Treatments
- Formal Dining Room
- No Attic
Kitchen
- Open to Family Room
- Breakfast Bar
- Built-In Oven
- Cooktop with Range Hood
- Dishwasher
- Kitchen Island
- Granite Countertops
- Disposal
Flooring
- Wood
- Tile
Bedrooms and Bathrooms
- 2 Bedrooms
- Split Bedroom Floorplan
- Custom Closet System
- Walk-In Closet
- 2 Full Bathrooms
- Shower Only
- Walk-in Shower
Laundry
- Laundry Room
- Washer and Electric Dryer Hookup
Home Security
- Security System Leased
- Fire and Smoke Detector
Utilities
- Central Heating and Cooling System
- Gas Water Heater
Additional Features
- Covered patio or porch
- City Lot
Listing and Financial Details
- Legal Lot and Block 4 / 1
- Assessor Parcel Number 402673
Community Details
Overview
- D'antoni's Crossing HOA
- Built by BOBBY ARNOLD HOMES
- Residences At Dantonis Cross Subdivision
Recreation
- Community Pool
- Community Spa
Ownership History
Purchase Details
Home Financials for this Owner
Home Financials are based on the most recent Mortgage that was taken out on this home.Purchase Details
Home Financials for this Owner
Home Financials are based on the most recent Mortgage that was taken out on this home.Purchase Details
Home Financials for this Owner
Home Financials are based on the most recent Mortgage that was taken out on this home.Purchase Details
Similar Homes in Temple, TX
Home Values in the Area
Average Home Value in this Area
Purchase History
| Date | Type | Sale Price | Title Company |
|---|---|---|---|
| Vendors Lien | -- | Monteith Abstract & Title Co | |
| Vendors Lien | -- | None Available | |
| Vendors Lien | -- | Centraland Title Co | |
| Warranty Deed | -- | Monteith Abstract & Title Co |
Mortgage History
| Date | Status | Loan Amount | Loan Type |
|---|---|---|---|
| Open | $276,750 | New Conventional | |
| Previous Owner | $235,490 | New Conventional | |
| Previous Owner | $233,737 | New Conventional | |
| Previous Owner | $250,000 | New Conventional | |
| Previous Owner | $85,400 | Purchase Money Mortgage |
Property History
| Date | Event | Price | Change | Sq Ft Price |
|---|---|---|---|---|
| 04/17/2025 04/17/25 | For Sale | $450,000 | +36.4% | $199 / Sq Ft |
| 07/14/2020 07/14/20 | Sold | -- | -- | -- |
| 06/14/2020 06/14/20 | Pending | -- | -- | -- |
| 03/20/2020 03/20/20 | For Sale | $329,900 | -- | $146 / Sq Ft |
Tax History Compared to Growth
Tax History
| Year | Tax Paid | Tax Assessment Tax Assessment Total Assessment is a certain percentage of the fair market value that is determined by local assessors to be the total taxable value of land and additions on the property. | Land | Improvement |
|---|---|---|---|---|
| 2024 | $8,443 | $439,384 | -- | -- |
| 2023 | $9,237 | $399,440 | $0 | $0 |
| 2022 | $8,916 | $363,127 | $0 | $0 |
| 2021 | $8,078 | $330,115 | $65,000 | $265,115 |
| 2020 | $8,221 | $318,430 | $65,000 | $253,430 |
| 2019 | $7,793 | $292,999 | $36,754 | $256,245 |
| 2018 | $7,536 | $278,127 | $36,754 | $241,373 |
| 2017 | $7,459 | $277,151 | $38,115 | $239,036 |
| 2016 | $7,610 | $282,757 | $46,283 | $236,474 |
| 2015 | $6,823 | $277,162 | $46,283 | $230,879 |
| 2014 | $6,823 | $276,965 | $0 | $0 |
Agents Affiliated with this Home
-
Veronica Brown

Seller's Agent in 2025
Veronica Brown
Magnolia Realty Temple Belton
(810) 623-0614
6 in this area
46 Total Sales
-
Guy Fowler
G
Seller's Agent in 2020
Guy Fowler
Fowler Legacy Group
(254) 721-3456
63 in this area
123 Total Sales
-
Carlee Lopez

Buyer's Agent in 2020
Carlee Lopez
eXp Realty LLC
(254) 768-1222
5 in this area
101 Total Sales
Map
Source: Central Texas MLS (CTXMLS)
MLS Number: 405367
APN: 402673
- 6507 Clayton Ct
- 6503 Clayton Ct
- 2608 Cibolo Creek Dr
- 2610 Legacy Ranch Dr
- 6821 Misty Creek Ln
- 6817 Misty Creek Ln
- 2703 Prairie Chapel Ct
- 6414 Waggoner Ct
- 6213 Brasada Ln
- 2716 Prairie Chapel Ct
- 2711 Cibolo Creek Dr
- 6735 Misty Creek Ln
- 6743 Misty Creek Ln
- 6402 Waggoner Ct
- 6310 Brasada Ln
- 6503 Gage Ct
- 2805 Cibolo Creek Dr
- 6521 Gage Ct
- 2635 Bolzano Trail
- 6208 Catania Dr
