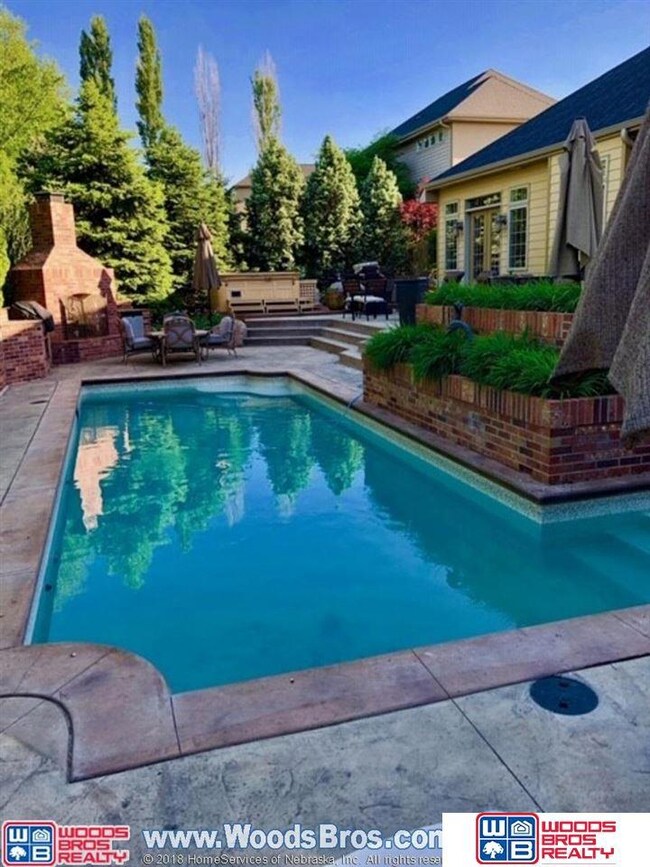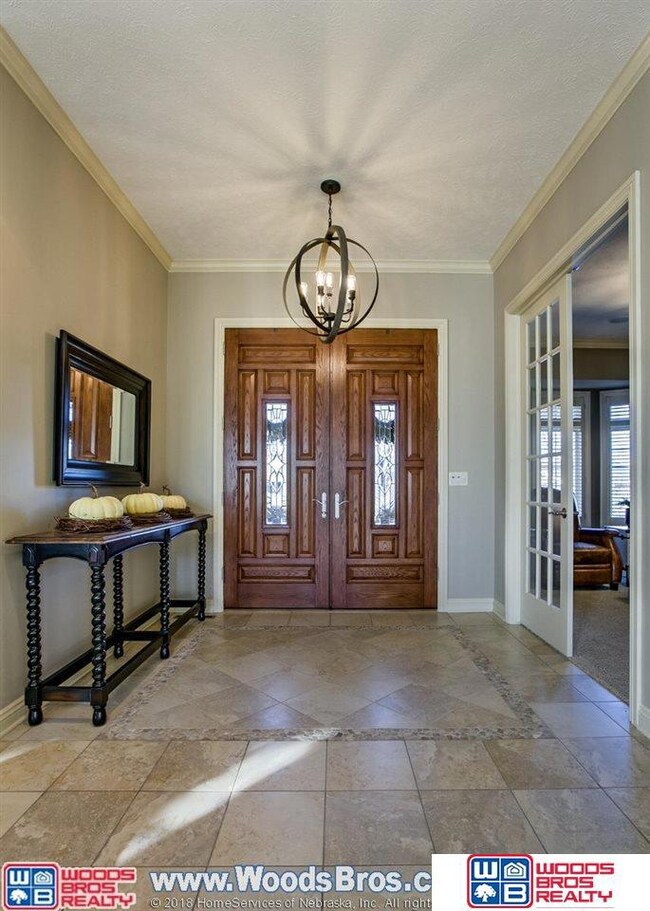
6524 S 21st St Lincoln, NE 68512
Highlights
- In Ground Pool
- Deck
- 3 Car Attached Garage
- Scott Middle School Rated A
- Ranch Style House
- Patio
About This Home
As of June 2019Enjoy this ranch in the heart of The Ridge, a premier Lincoln neighborhood. Built in 2005, this exceptional 4 bedroom home with main floor office has open floor plan and plenty of space to entertain along with 9 ft doors and 10 ft ceilings. The kitchen has two islands, subzero fridge, two Fisher & Paykel® dishdrawers, tiled floor, granite counters, and a walk in pantry. A formal dining, half bath, laundry room, master suite with walk in shower, a second bedroom with walk in closet and full bath, and all seasons sunroom complete the main floor. The main floor has all new paint and updated lighting. The basement boasts a third bedroom and full bath, family room with wet bar, billiards room, exercise room, a large walk in closet and large storage area. If summer entertaining is what you do, then you will want to see this backyard and make it yours! Salt water sport pool, fireplace, hot tub, built in Jenn Air® grill, and fridge will keep you entertained all summer!
Last Agent to Sell the Property
Woods Bros Realty License #20041081 Listed on: 11/29/2018

Home Details
Home Type
- Single Family
Est. Annual Taxes
- $10,341
Year Built
- Built in 2005
Lot Details
- Lot Dimensions are 129 x 110
- Privacy Fence
- Sloped Lot
- Sprinkler System
HOA Fees
- $13 Monthly HOA Fees
Parking
- 3 Car Attached Garage
Home Design
- Ranch Style House
- Composition Roof
- Concrete Perimeter Foundation
Interior Spaces
- Gas Log Fireplace
- Natural lighting in basement
Bedrooms and Bathrooms
- 3 Bedrooms
Pool
- In Ground Pool
- Spa
Outdoor Features
- Deck
- Patio
Schools
- Hill Elementary School
- Scott Middle School
- Lincoln Southwest High School
Utilities
- Central Air
- Heating System Uses Gas
- Heat Pump System
Community Details
- Association fees include common area maintenance
- The Ridge Subdivision
Listing and Financial Details
- Assessor Parcel Number 0913310002000
Ownership History
Purchase Details
Home Financials for this Owner
Home Financials are based on the most recent Mortgage that was taken out on this home.Purchase Details
Home Financials for this Owner
Home Financials are based on the most recent Mortgage that was taken out on this home.Purchase Details
Home Financials for this Owner
Home Financials are based on the most recent Mortgage that was taken out on this home.Purchase Details
Purchase Details
Home Financials for this Owner
Home Financials are based on the most recent Mortgage that was taken out on this home.Purchase Details
Similar Homes in Lincoln, NE
Home Values in the Area
Average Home Value in this Area
Purchase History
| Date | Type | Sale Price | Title Company |
|---|---|---|---|
| Warranty Deed | $98,000 | Nebraska Title Company | |
| Warranty Deed | $685,000 | Homeservices Title | |
| Warranty Deed | $675,000 | Nebraska Land Title & Abstra | |
| Interfamily Deed Transfer | -- | None Available | |
| Corporate Deed | $485,000 | None Available | |
| Corporate Deed | $80,000 | -- |
Mortgage History
| Date | Status | Loan Amount | Loan Type |
|---|---|---|---|
| Open | $490,000 | New Conventional | |
| Previous Owner | $484,350 | New Conventional | |
| Previous Owner | $675,516 | Commercial | |
| Previous Owner | $374,000 | Adjustable Rate Mortgage/ARM | |
| Previous Owner | $197,713 | Unknown | |
| Previous Owner | $436,000 | Fannie Mae Freddie Mac | |
| Previous Owner | $300,000 | Construction |
Property History
| Date | Event | Price | Change | Sq Ft Price |
|---|---|---|---|---|
| 06/14/2019 06/14/19 | Sold | $685,000 | -1.4% | $142 / Sq Ft |
| 04/02/2019 04/02/19 | Pending | -- | -- | -- |
| 11/29/2018 11/29/18 | For Sale | $695,000 | +3.0% | $144 / Sq Ft |
| 05/25/2018 05/25/18 | Sold | $675,000 | 0.0% | $140 / Sq Ft |
| 03/20/2018 03/20/18 | Pending | -- | -- | -- |
| 03/14/2018 03/14/18 | For Sale | $675,000 | -- | $140 / Sq Ft |
Tax History Compared to Growth
Tax History
| Year | Tax Paid | Tax Assessment Tax Assessment Total Assessment is a certain percentage of the fair market value that is determined by local assessors to be the total taxable value of land and additions on the property. | Land | Improvement |
|---|---|---|---|---|
| 2024 | $10,245 | $726,500 | $125,000 | $601,500 |
| 2023 | $10,884 | $649,400 | $125,000 | $524,400 |
| 2022 | $13,018 | $653,200 | $95,000 | $558,200 |
| 2021 | $12,316 | $653,200 | $95,000 | $558,200 |
| 2020 | $12,491 | $653,700 | $95,000 | $558,700 |
| 2019 | $12,492 | $653,700 | $95,000 | $558,700 |
| 2018 | $10,246 | $533,800 | $90,000 | $443,800 |
| 2017 | $10,341 | $533,800 | $90,000 | $443,800 |
| 2016 | $9,837 | $505,200 | $90,000 | $415,200 |
| 2015 | $9,770 | $505,200 | $90,000 | $415,200 |
| 2014 | $8,873 | $456,200 | $90,000 | $366,200 |
| 2013 | -- | $456,200 | $90,000 | $366,200 |
Agents Affiliated with this Home
-
Amy Mosser

Seller's Agent in 2019
Amy Mosser
Wood Bros Realty
(402) 434-3627
232 Total Sales
-
Linda Wibbels
L
Buyer's Agent in 2019
Linda Wibbels
Wood Bros Realty
(402) 730-0203
65 Total Sales
-
Carla Hines

Seller's Agent in 2018
Carla Hines
Wood Bros Realty
(402) 432-0252
17 Total Sales
-
Denise Spry

Seller Co-Listing Agent in 2018
Denise Spry
Wood Bros Realty
(402) 429-2418
29 Total Sales
-
A
Buyer's Agent in 2018
Angela Olsen
Wood Bros Realty
Map
Source: Great Plains Regional MLS
MLS Number: L10151804
APN: 09-13-310-002-000
- 6521 S 21st St
- 2020 Ridgeline Dr
- 2425 Ridge Rd
- 6851 Shadow Ridge Rd
- 1545 Old Farm Rd
- 6700 S Ridge Dr
- 6725 S Ridge Dr
- 6419 Lone Tree Dr
- 2339 Summertime Ct
- 6427 Lone Tree Dr
- 2347 Summertime Ct
- 2333 Summertime Ct
- 5833 Rolling Hills Blvd
- 2325 Summertime Ct
- 2317 Summertime Ct
- 2309 Summertime Ct
- 2355 Summertime Ct
- 2201 Autumn Ct
- 2301 Summertime Ct
- 2600 Ridgeline Ct






