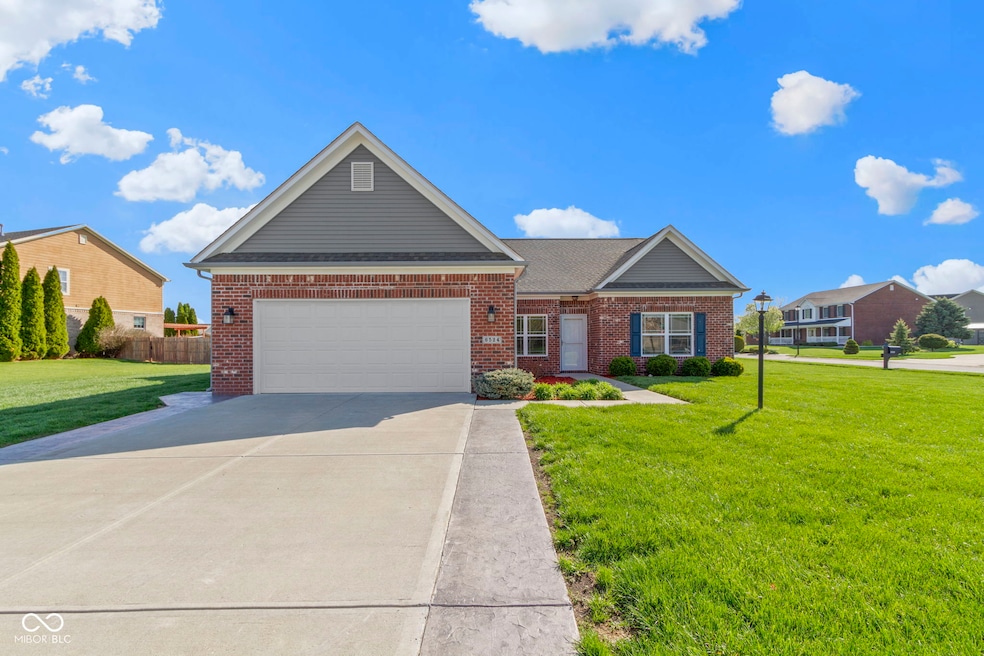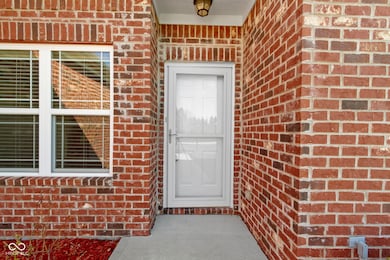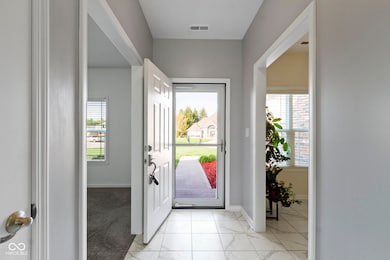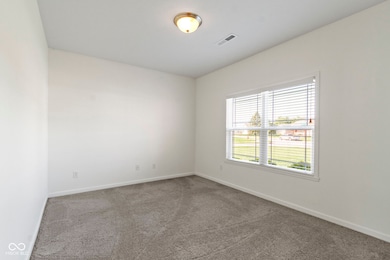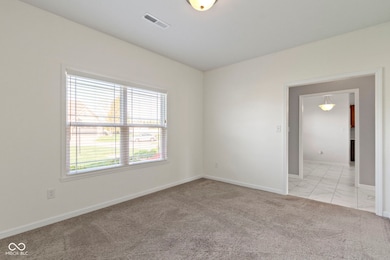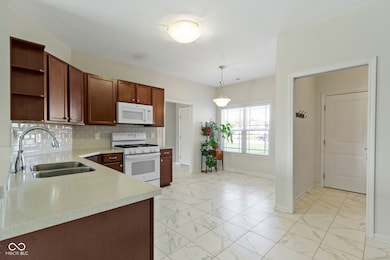
6524 Turf Way Anderson, IN 46013
Highlights
- Craftsman Architecture
- No HOA
- Eat-In Kitchen
- Corner Lot
- 2 Car Attached Garage
- Walk-In Closet
About This Home
As of August 2025Welcome to this spacious 3-bedroom, 2-bathroom home offering comfort, functionality, and room to grow. It's situated on a corner lot, one of the biggest in Apple Downs, a beautiful subdivision with no HOA! Featuring both a cozy living room and a separate family room, there's plenty of space for entertaining or relaxing with loved ones. The open-concept kitchen is the heart of the home, complete with a breakfast bar, attached dining area, and plenty of counter space for meal prep and gatherings. Retreat to the master suite, where you'll find a generous walk-in closet and an en-suite bathroom with double sinks-perfect for busy mornings. Enjoy the outdoors in the large backyard with a handy shed for extra storage.
Last Agent to Sell the Property
Keller Williams Indpls Metro N License #RB14024424 Listed on: 04/23/2025

Home Details
Home Type
- Single Family
Est. Annual Taxes
- $2,288
Year Built
- Built in 2018
Lot Details
- 0.31 Acre Lot
- Corner Lot
Parking
- 2 Car Attached Garage
Home Design
- Craftsman Architecture
- Ranch Style House
- Slab Foundation
- Vinyl Construction Material
Interior Spaces
- 1,654 Sq Ft Home
- Paddle Fans
- Combination Kitchen and Dining Room
- Fire and Smoke Detector
Kitchen
- Eat-In Kitchen
- Breakfast Bar
- Gas Oven
- Dishwasher
- Disposal
Flooring
- Carpet
- Ceramic Tile
Bedrooms and Bathrooms
- 3 Bedrooms
- Walk-In Closet
- 2 Full Bathrooms
Laundry
- Laundry on main level
- Dryer
- Washer
Outdoor Features
- Shed
- Storage Shed
Schools
- Valley Grove Elementary School
- Highland Middle School
- Anderson Intermediate School
- Anderson High School
Utilities
- Forced Air Heating and Cooling System
- Water Heater
Community Details
- No Home Owners Association
- Apple Downs Subdivision
Listing and Financial Details
- Assessor Parcel Number 481232400192000003
- Seller Concessions Offered
Ownership History
Purchase Details
Home Financials for this Owner
Home Financials are based on the most recent Mortgage that was taken out on this home.Purchase Details
Home Financials for this Owner
Home Financials are based on the most recent Mortgage that was taken out on this home.Purchase Details
Home Financials for this Owner
Home Financials are based on the most recent Mortgage that was taken out on this home.Purchase Details
Home Financials for this Owner
Home Financials are based on the most recent Mortgage that was taken out on this home.Similar Homes in Anderson, IN
Home Values in the Area
Average Home Value in this Area
Purchase History
| Date | Type | Sale Price | Title Company |
|---|---|---|---|
| Warranty Deed | -- | Chicago Title | |
| Warranty Deed | $295,000 | Rowland Title | |
| Warranty Deed | -- | Ata National Title | |
| Deed | -- | Ata National Title |
Mortgage History
| Date | Status | Loan Amount | Loan Type |
|---|---|---|---|
| Open | $285,000 | New Conventional | |
| Closed | $285,000 | New Conventional | |
| Previous Owner | $195,000 | New Conventional | |
| Previous Owner | $130,000 | New Conventional | |
| Previous Owner | $153,645 | New Conventional |
Property History
| Date | Event | Price | Change | Sq Ft Price |
|---|---|---|---|---|
| 08/05/2025 08/05/25 | Sold | $285,000 | -3.4% | $172 / Sq Ft |
| 07/09/2025 07/09/25 | Pending | -- | -- | -- |
| 05/15/2025 05/15/25 | Price Changed | $295,000 | -1.7% | $178 / Sq Ft |
| 04/23/2025 04/23/25 | For Sale | $300,000 | -- | $181 / Sq Ft |
Tax History Compared to Growth
Tax History
| Year | Tax Paid | Tax Assessment Tax Assessment Total Assessment is a certain percentage of the fair market value that is determined by local assessors to be the total taxable value of land and additions on the property. | Land | Improvement |
|---|---|---|---|---|
| 2024 | $2,478 | $223,400 | $29,300 | $194,100 |
| 2023 | $2,288 | $206,300 | $27,900 | $178,400 |
| 2022 | $2,337 | $209,100 | $27,000 | $182,100 |
| 2021 | $2,039 | $191,300 | $26,700 | $164,600 |
| 2020 | $1,802 | $183,900 | $25,600 | $158,300 |
| 2019 | $273 | $179,200 | $25,600 | $153,600 |
| 2018 | $20 | $600 | $600 | $0 |
| 2017 | $18 | $600 | $600 | $0 |
| 2016 | $18 | $600 | $600 | $0 |
| 2014 | $18 | $600 | $600 | $0 |
| 2013 | $18 | $600 | $600 | $0 |
Agents Affiliated with this Home
-
Derek Gutting

Seller's Agent in 2025
Derek Gutting
Keller Williams Indpls Metro N
(317) 679-6767
6 in this area
287 Total Sales
-
Matt Humberger
M
Seller Co-Listing Agent in 2025
Matt Humberger
Keller Williams Indpls Metro N
(317) 846-6300
3 in this area
83 Total Sales
-
Heather Upton

Buyer's Agent in 2025
Heather Upton
Keller Williams Indy Metro NE
(317) 572-5589
203 in this area
697 Total Sales
-
Betsy Fogarty
B
Buyer Co-Listing Agent in 2025
Betsy Fogarty
Keller Williams Indy Metro NE
(765) 748-0734
2 in this area
3 Total Sales
Map
Source: MIBOR Broker Listing Cooperative®
MLS Number: 22030006
APN: 48-12-32-400-192.000-003
- 6420 Colt Ln
- 00 E 400 S
- 6332 Surrey Ct
- 2817 Sonnet Dr
- 6613 Raldon Rd
- 6319 Raldon Rd
- 6408 Rosalind Ln
- 0 Twelve Oaks Dr Unit MBR22052294
- 0 Twelve Oaks Dr Unit MBR22051976
- 0 Twelve Oaks Dr Unit MBR22047252
- 0 S 100 E Unit MBR22031482
- 3777 S 300 E
- 3115 E 400 S
- 4942 S 100 E
- 53 E 53rd St
- 5479 S 200 E
- 3140 E State Road 236
- 4912 Atlanta St
- 5120 Linden St
- 4703 Lannoy Ln
