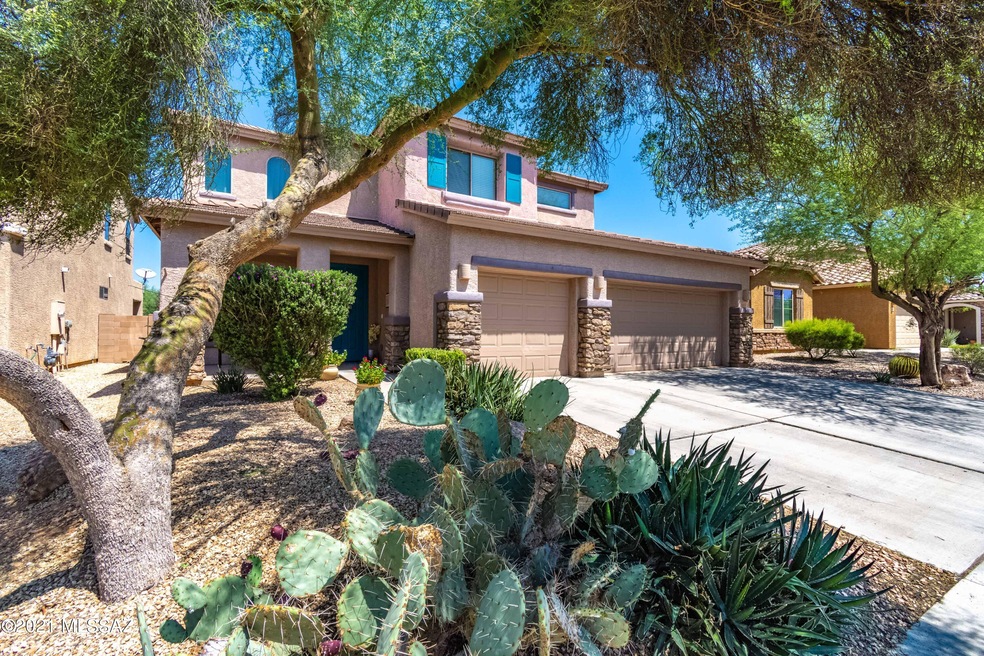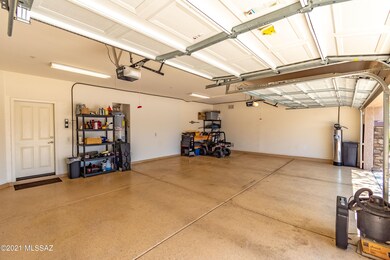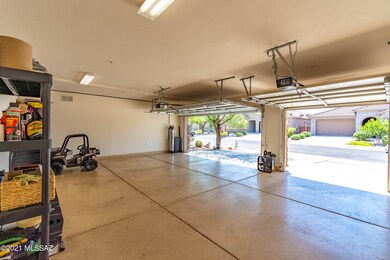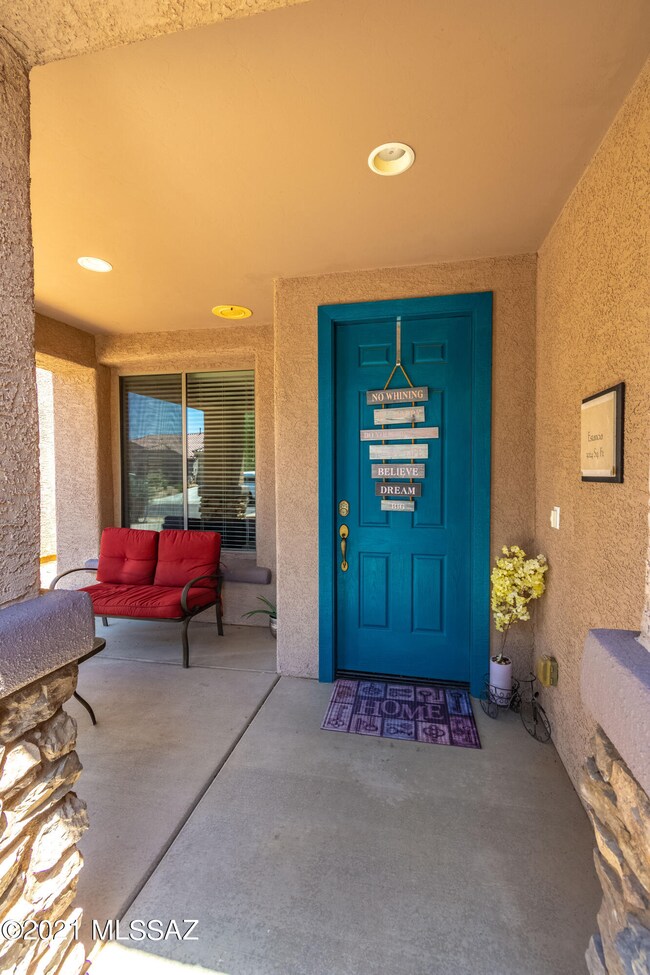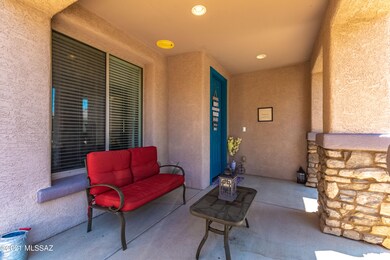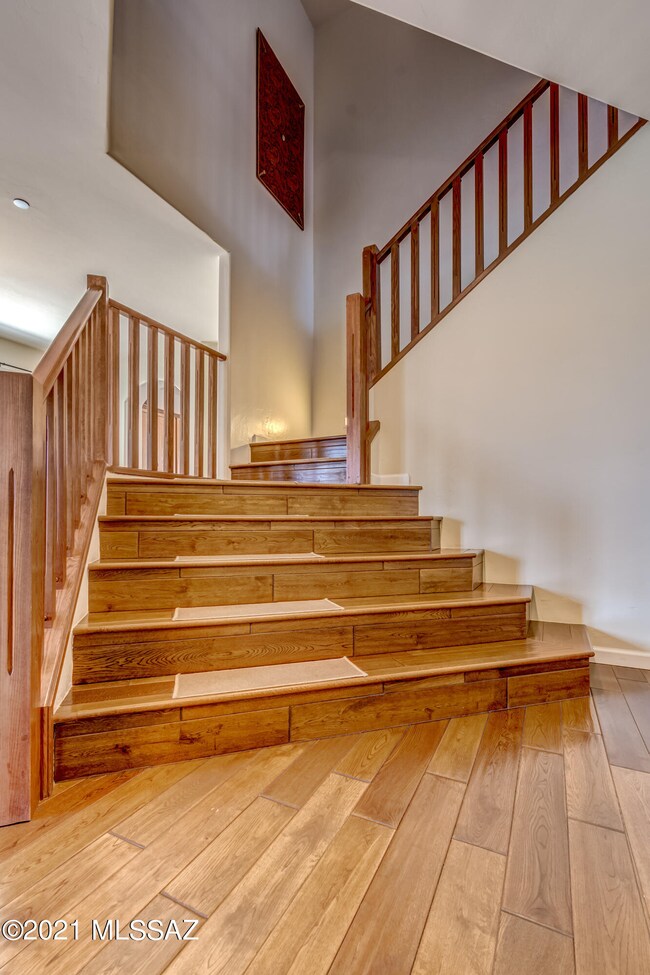
6524 W Smoky Falls Way Tucson, AZ 85757
Estimated Value: $397,000 - $424,000
Highlights
- Spa
- Reverse Osmosis System
- Wood Flooring
- 3 Car Garage
- EnerPHit Refurbished Home
- Walk-In Tub
About This Home
As of October 2021Seller will accept or counter offers between $369,900 and $389,900. As you enter this home notice the beautiful wood plank flooring, on the steps as you walk up to the Bedrooms and Loft (second family room). All Bedrooms are carpeted which were recently cleaned. Porcelain Tile in bathrooms, and Kitchen. Enjoy the outdoor covered Jacuzzi, it conveys with the sale along with the storage shed on the east side of the house. Low maintenance front and backyard. Backyard Oasis is a very comfortable area to sit relax and enjoy the quiet neighborhood, with walking, biking jogging paved path surrounding the Community. Close to park, with full basketball court, dog run and soccer field.
Last Buyer's Agent
Sergio Torres
Realty Executives Arizona Territory
Home Details
Home Type
- Single Family
Est. Annual Taxes
- $2,982
Year Built
- Built in 2006
Lot Details
- 6,098 Sq Ft Lot
- Lot Dimensions are 55' x 110'
- South Facing Home
- Block Wall Fence
- Drip System Landscaping
- Shrub
- Paved or Partially Paved Lot
- Landscaped with Trees
- Garden
- Back and Front Yard
- Property is zoned Pima County - SP
HOA Fees
- $115 Monthly HOA Fees
Home Design
- Modern Architecture
- Wood Frame Construction
- Tile Roof
- Stucco Exterior
Interior Spaces
- 3,024 Sq Ft Home
- Property has 2 Levels
- Entertainment System
- Built In Speakers
- Sound System
- Ceiling Fan
- Decorative Fireplace
- Gas Fireplace
- Double Pane Windows
- Insulated Windows
- Great Room with Fireplace
- Family Room Off Kitchen
- Living Room
- Formal Dining Room
- Den
- Loft
- Bonus Room
- Storage Room
- Property Views
Kitchen
- Breakfast Bar
- Walk-In Pantry
- Electric Oven
- Plumbed For Gas In Kitchen
- Electric Range
- Microwave
- Dishwasher
- Disposal
- Reverse Osmosis System
Flooring
- Wood
- Carpet
- Pavers
- Ceramic Tile
Bedrooms and Bathrooms
- 4 Bedrooms
- Split Bedroom Floorplan
- Walk-In Closet
- Jack-and-Jill Bathroom
- Powder Room
- Dual Vanity Sinks in Primary Bathroom
- Walk-In Tub
- Separate Shower in Primary Bathroom
- Bathtub with Shower
- Low Flow Shower
- Exhaust Fan In Bathroom
Laundry
- Laundry Room
- Dryer
- Washer
Home Security
- Alarm System
- Smart Thermostat
- Fire and Smoke Detector
- Fire Sprinkler System
Parking
- 3 Car Garage
- Extra Deep Garage
- Garage Door Opener
- Driveway
Accessible Home Design
- Doors with lever handles
- Level Entry For Accessibility
Eco-Friendly Details
- Energy-Efficient Lighting
- EnerPHit Refurbished Home
- North or South Exposure
- Watersense Fixture
Outdoor Features
- Spa
- Courtyard
- Patio
- Gazebo
Schools
- Vesey Elementary School
- Valencia Middle School
- Cholla High School
Utilities
- Forced Air Heating and Cooling System
- Cooling System Powered By Gas
- Heating System Uses Gas
- Heating System Uses Natural Gas
- Natural Gas Water Heater
- Water Purifier
- Water Softener
- High Speed Internet
- Cable TV Available
Community Details
Overview
- Star Valley Homeowne Association, Phone Number (520) 623-2324
- Star Valley Block 18 Subdivision
- The community has rules related to deed restrictions, no recreational vehicles or boats
Recreation
- Community Basketball Court
- Sport Court
- Park
- Jogging Path
- Hiking Trails
Ownership History
Purchase Details
Home Financials for this Owner
Home Financials are based on the most recent Mortgage that was taken out on this home.Purchase Details
Home Financials for this Owner
Home Financials are based on the most recent Mortgage that was taken out on this home.Purchase Details
Home Financials for this Owner
Home Financials are based on the most recent Mortgage that was taken out on this home.Purchase Details
Purchase Details
Home Financials for this Owner
Home Financials are based on the most recent Mortgage that was taken out on this home.Purchase Details
Purchase Details
Home Financials for this Owner
Home Financials are based on the most recent Mortgage that was taken out on this home.Similar Homes in Tucson, AZ
Home Values in the Area
Average Home Value in this Area
Purchase History
| Date | Buyer | Sale Price | Title Company |
|---|---|---|---|
| Mohammed Abubakerelsddig | $372,000 | Signature Ttl Agcy Of Az Llc | |
| Bonilla Guadalupe | $239,900 | Fidelity National Title Agen | |
| Bonilla Guadalupe | -- | Fidelity National Title Agen | |
| Smith Fuller W | -- | None Available | |
| Smith Fuller W | -- | None Available | |
| Smith Fuller W | -- | None Available | |
| Smith Fuller W | $235,000 | Tfnti | |
| K Hovnanian Great Western Homes Llc | -- | Tfnti |
Mortgage History
| Date | Status | Borrower | Loan Amount |
|---|---|---|---|
| Open | Mohammed Abubakerelsddig | $352,000 | |
| Previous Owner | Bonilla Guadalupe | $40,000 | |
| Previous Owner | Smith Fuller W | $226,235 | |
| Previous Owner | Smith Fuller W | $239,866 | |
| Previous Owner | Smith Fuller W | $235,000 |
Property History
| Date | Event | Price | Change | Sq Ft Price |
|---|---|---|---|---|
| 10/15/2021 10/15/21 | Sold | $372,000 | 0.0% | $123 / Sq Ft |
| 09/15/2021 09/15/21 | Pending | -- | -- | -- |
| 08/27/2021 08/27/21 | For Sale | $372,000 | +55.1% | $123 / Sq Ft |
| 08/30/2018 08/30/18 | Sold | $239,900 | 0.0% | $79 / Sq Ft |
| 07/31/2018 07/31/18 | Pending | -- | -- | -- |
| 06/22/2018 06/22/18 | For Sale | $239,900 | -- | $79 / Sq Ft |
Tax History Compared to Growth
Tax History
| Year | Tax Paid | Tax Assessment Tax Assessment Total Assessment is a certain percentage of the fair market value that is determined by local assessors to be the total taxable value of land and additions on the property. | Land | Improvement |
|---|---|---|---|---|
| 2024 | $3,414 | $23,630 | -- | -- |
| 2023 | $3,083 | $22,504 | $0 | $0 |
| 2022 | $3,083 | $21,433 | $0 | $0 |
| 2021 | $3,090 | $19,440 | $0 | $0 |
| 2020 | $2,982 | $19,440 | $0 | $0 |
| 2019 | $2,895 | $21,100 | $0 | $0 |
| 2018 | $2,782 | $16,793 | $0 | $0 |
| 2017 | $2,611 | $16,793 | $0 | $0 |
| 2016 | $2,571 | $15,993 | $0 | $0 |
| 2015 | $2,464 | $15,232 | $0 | $0 |
Agents Affiliated with this Home
-
David Montijo
D
Seller's Agent in 2021
David Montijo
Tierra Antigua Realty
(520) 954-2288
12 Total Sales
-
S
Buyer's Agent in 2021
Sergio Torres
Realty Executives Arizona Territory
-
Jodi Gallick
J
Seller's Agent in 2018
Jodi Gallick
Long Realty
(520) 444-6102
27 Total Sales
-
J
Buyer's Agent in 2018
Johanna Rhodes
Long Realty-Oasis Property Management
Map
Source: MLS of Southern Arizona
MLS Number: 22122001
APN: 210-54-5960
- 6526 W Wolf Valley Way
- 7777 W Los Reales Rd
- 6758 W Haven Brook Way
- 7183 S Valley Stream Dr
- 7159 S Oakbank Dr
- 7155 S Oakbank Dr
- 6468 W Castle Pines Way
- 6750 W Copperwood Way
- 6837 W Leeward Cove Way
- 6589 W Sydney Ct
- 7483 S Salt Water Dr
- 6831 W Canopus Loop
- 6503 W Misty Mountain Way
- 7518 S Salt Water Dr
- 6902 W Leeward Cove Way
- 6884 W Red Snapper Way
- 6642 W Harbin Ridge Way
- 6934 W Copperwood Way
- 6750 W Cold Stream Ct
- 6741 W Cold Stream Ct
- 6524 W Smoky Falls Way
- 6516 W Smoky Falls Way
- 6532 W Smoky Falls Way
- 6508 W Smoky Falls Way
- 6527 W Wolf Valley Way
- 6540 W Smoky Falls Way
- 6511 W Wolf Valley Way
- 6548 W Smoky Falls Way
- 6500 W Smoky Falls Way
- 6533 W Smoky Falls Way
- 6517 W Smoky Falls Way
- 6503 W Wolf Valley Way
- 6525 W Smoky Falls Way
- 6509 W Smoky Falls Way
- 6541 W Smoky Falls Way
- 6501 W Smoky Falls Way
- 6549 W Smoky Falls Way
- 6542 W Wolf Valley Way
- 6534 W Wolf Valley Way
- 6550 W Wolf Valley Way
