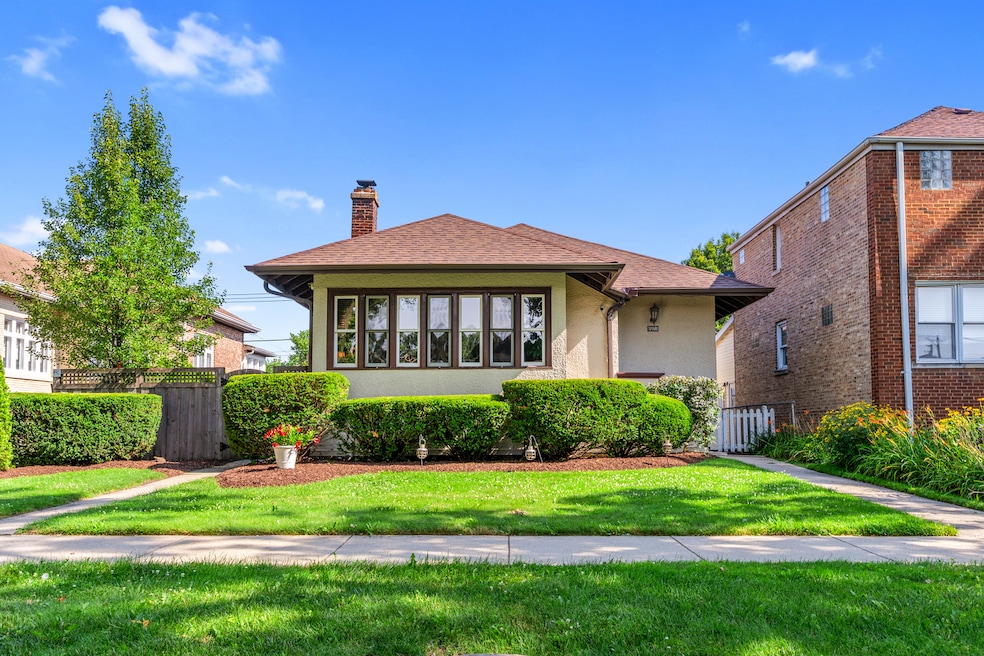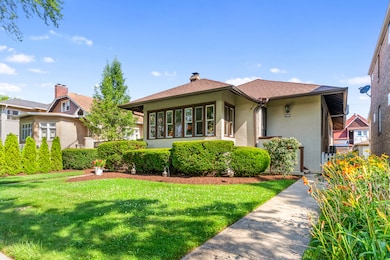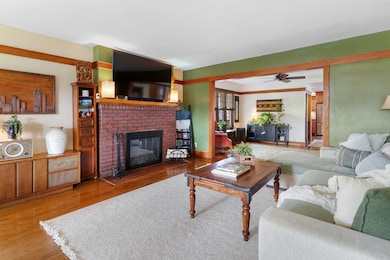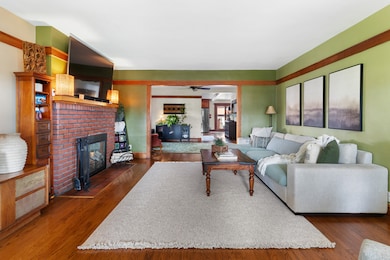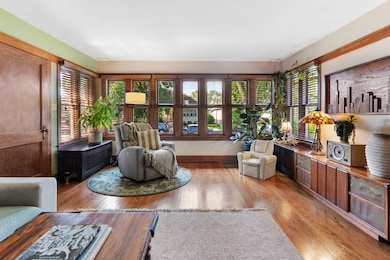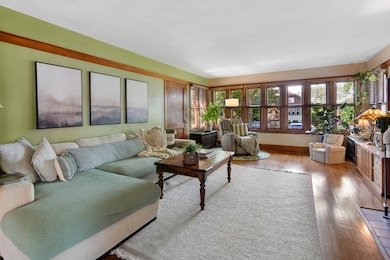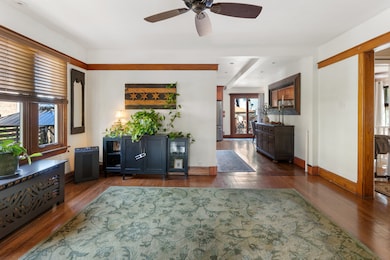6525 34th St Berwyn, IL 60402
Estimated payment $3,282/month
Highlights
- Recreation Room
- Formal Dining Room
- Bungalow
- Wood Flooring
- Laundry Room
- Central Air
About This Home
Gracious & Spacious. Welcome to this charming oversized bungalow nestled in the heart of South Berwyn on a jumbo oversized lot that not only has a lovely back yard but also has an awesome side yard also! This beautifully maintained home features a spacious living room with a cozy fireplace and gleaming hardwood floors that flow seamlessly throughout. Enjoy elegant gatherings in the formal dining room, and cook with ease in the large cabinet kitchen offering plenty of space and natural light. The home boasts three generously sized bedrooms, a spacious ceramic tile bath, and incredible potential with both a full basement and expansive 2nd level primary suite. Finished basement offers a five star bathroom retreat with both a sauna and a steam room. The basement is also fully protected by drain tile, overhead sewer, and a Radon mitigation system. There is a newer, tear off roof on the home as well. The private backyard has both a pergola & a gazebo which is just perfect for relaxing w/family or entertaining guests. Located just steps from the Metra, shopping, dining and transportation, this home combines timeless charm with unbeatable convenience. There's an exterior surveillance camera system for added piece of mind. Don't miss this fantastic opportunity to make life long memories in this fine home.
Home Details
Home Type
- Single Family
Est. Annual Taxes
- $8,109
Year Built
- Built in 1932 | Remodeled in 2024
Lot Details
- Lot Dimensions are 50x125
- Fenced
- Paved or Partially Paved Lot
Parking
- 2 Car Garage
- Parking Included in Price
Home Design
- Bungalow
- Block Foundation
- Asphalt Roof
- Concrete Perimeter Foundation
Interior Spaces
- 2,000 Sq Ft Home
- 1.5-Story Property
- Wood Burning Fireplace
- Family Room
- Living Room with Fireplace
- Formal Dining Room
- Recreation Room
Kitchen
- Range
- Microwave
Flooring
- Wood
- Carpet
Bedrooms and Bathrooms
- 4 Bedrooms
- 4 Potential Bedrooms
- 2 Full Bathrooms
Laundry
- Laundry Room
- Dryer
- Washer
Basement
- Basement Fills Entire Space Under The House
- Finished Basement Bathroom
Utilities
- Central Air
- Heating System Uses Natural Gas
- Lake Michigan Water
Community Details
- Bungalow
Listing and Financial Details
- Homeowner Tax Exemptions
Map
Home Values in the Area
Average Home Value in this Area
Tax History
| Year | Tax Paid | Tax Assessment Tax Assessment Total Assessment is a certain percentage of the fair market value that is determined by local assessors to be the total taxable value of land and additions on the property. | Land | Improvement |
|---|---|---|---|---|
| 2024 | $8,109 | $26,000 | $7,656 | $18,344 |
| 2023 | $7,636 | $26,000 | $7,656 | $18,344 |
| 2022 | $7,636 | $20,226 | $6,719 | $13,507 |
| 2021 | $7,448 | $20,225 | $6,718 | $13,507 |
| 2020 | $7,134 | $20,225 | $6,718 | $13,507 |
| 2019 | $5,594 | $15,842 | $6,093 | $9,749 |
| 2018 | $5,263 | $15,842 | $6,093 | $9,749 |
| 2017 | $5,413 | $15,842 | $6,093 | $9,749 |
| 2016 | $5,991 | $13,813 | $5,000 | $8,813 |
| 2015 | $6,533 | $15,368 | $5,000 | $10,368 |
| 2014 | $6,807 | $16,603 | $5,000 | $11,603 |
| 2013 | $7,181 | $19,697 | $5,000 | $14,697 |
Property History
| Date | Event | Price | List to Sale | Price per Sq Ft | Prior Sale |
|---|---|---|---|---|---|
| 11/17/2025 11/17/25 | Pending | -- | -- | -- | |
| 11/12/2025 11/12/25 | For Sale | $495,000 | +135.7% | $248 / Sq Ft | |
| 09/15/2015 09/15/15 | Sold | $210,000 | -8.7% | $156 / Sq Ft | View Prior Sale |
| 06/12/2015 06/12/15 | Pending | -- | -- | -- | |
| 03/28/2015 03/28/15 | For Sale | $229,900 | -- | $170 / Sq Ft |
Purchase History
| Date | Type | Sale Price | Title Company |
|---|---|---|---|
| Warranty Deed | $210,000 | Freedom Title Corporation | |
| Warranty Deed | $132,000 | None Available | |
| Warranty Deed | $292,000 | Baird & Warner Title Service |
Mortgage History
| Date | Status | Loan Amount | Loan Type |
|---|---|---|---|
| Open | $206,196 | FHA | |
| Previous Owner | $105,500 | New Conventional | |
| Previous Owner | $233,600 | Fannie Mae Freddie Mac |
Source: Midwest Real Estate Data (MRED)
MLS Number: 12516239
APN: 16-31-227-022-0000
- 6514 Sinclair Ave
- 3428 East Ave
- 3240 East Ave
- 3508 Gunderson Ave
- 3418 Wesley Ave
- 3401 Ridgeland Ave
- 3247 Ridgeland Ave
- 3447 Ridgeland Ave Unit 301
- 3416 Euclid Ave
- 3121 Scoville Ave Unit 6
- 3310 Highland Ave
- 3619 Gunderson Ave
- 3213 Cuyler Ave
- 3303 Grove Ave Unit 600
- 3330 Grove Ave Unit 1S
- 3420 Grove Ave
- 3637 Elmwood Ave
- 3622 Cuyler Ave
- 3518 Harvey Ave
- 3027 Clarence Ave
