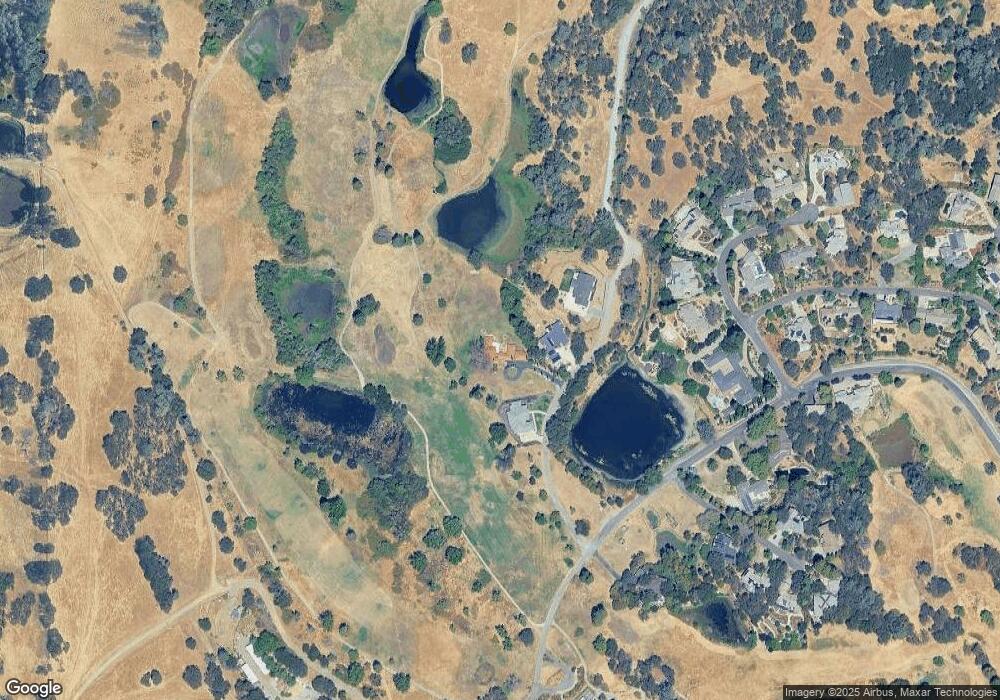6525 Curtola Ranch Rd Auburn, CA 95602
Estimated Value: $871,000 - $1,105,091
5
Beds
4
Baths
4,588
Sq Ft
$221/Sq Ft
Est. Value
About This Home
This home is located at 6525 Curtola Ranch Rd, Auburn, CA 95602 and is currently estimated at $1,012,773, approximately $220 per square foot. 6525 Curtola Ranch Rd is a home located in Placer County with nearby schools including Auburn Elementary School and Placer High School.
Ownership History
Date
Name
Owned For
Owner Type
Purchase Details
Closed on
Feb 2, 2015
Sold by
Hallberg Edmond C and Hallberg Kaylene L
Bought by
Hallberg Kaylene and Hallberg Edmond C
Current Estimated Value
Purchase Details
Closed on
Jan 4, 2012
Sold by
Hallberg Edmond C and Hallberg Kaylene L
Bought by
Hallberg Edmond C and Hallberg Kaylene L
Purchase Details
Closed on
Nov 4, 2005
Sold by
Hallberg Edmond C and Hallberg Kaylene L
Bought by
Hallberg Edmond C and Hallberg Kaylene L
Home Financials for this Owner
Home Financials are based on the most recent Mortgage that was taken out on this home.
Original Mortgage
$515,000
Outstanding Balance
$279,758
Interest Rate
5.9%
Mortgage Type
Stand Alone Refi Refinance Of Original Loan
Estimated Equity
$733,015
Purchase Details
Closed on
Jul 15, 2002
Sold by
Hallberg Edmond C and Hallberg Kaylene L
Bought by
Hallberg Edmond C and Hallberg Kaylene L
Home Financials for this Owner
Home Financials are based on the most recent Mortgage that was taken out on this home.
Original Mortgage
$527,000
Interest Rate
5.75%
Mortgage Type
Purchase Money Mortgage
Purchase Details
Closed on
Apr 13, 2001
Sold by
Hallberg Edmond C and Hallberg Kaylene L
Bought by
Hallberg Edmond C and Hallberg Kaylene L
Home Financials for this Owner
Home Financials are based on the most recent Mortgage that was taken out on this home.
Original Mortgage
$155,000
Interest Rate
6.5%
Mortgage Type
Purchase Money Mortgage
Purchase Details
Closed on
Aug 16, 1996
Sold by
Watson Michael B and Watson Constance
Bought by
Kenicer A George and Kenicer Corinne C
Home Financials for this Owner
Home Financials are based on the most recent Mortgage that was taken out on this home.
Original Mortgage
$266,000
Interest Rate
8.42%
Create a Home Valuation Report for This Property
The Home Valuation Report is an in-depth analysis detailing your home's value as well as a comparison with similar homes in the area
Home Values in the Area
Average Home Value in this Area
Purchase History
| Date | Buyer | Sale Price | Title Company |
|---|---|---|---|
| Hallberg Kaylene | -- | None Available | |
| Hallberg Edmond C | -- | None Available | |
| Hallberg Edmond C | -- | Fidelity Title | |
| Hallberg Edmond C | -- | Fidelity National Title Co | |
| Hallberg Edmond C | -- | First American Title Ins Co | |
| Hallberg Edmond C | -- | First American Title Ins Co | |
| Kenicer A George | $77,000 | Old Republic Title Company |
Source: Public Records
Mortgage History
| Date | Status | Borrower | Loan Amount |
|---|---|---|---|
| Open | Hallberg Edmond C | $515,000 | |
| Closed | Hallberg Edmond C | $527,000 | |
| Previous Owner | Hallberg Edmond C | $155,000 | |
| Previous Owner | Kenicer A George | $266,000 |
Source: Public Records
Tax History Compared to Growth
Tax History
| Year | Tax Paid | Tax Assessment Tax Assessment Total Assessment is a certain percentage of the fair market value that is determined by local assessors to be the total taxable value of land and additions on the property. | Land | Improvement |
|---|---|---|---|---|
| 2025 | $5,880 | $571,282 | $141,194 | $430,088 |
| 2023 | $5,880 | $549,100 | $135,712 | $413,388 |
| 2022 | $5,787 | $538,334 | $133,051 | $405,283 |
| 2021 | $5,580 | $527,780 | $130,443 | $397,337 |
| 2020 | $4,677 | $440,868 | $47,605 | $393,263 |
| 2019 | $4,590 | $432,224 | $46,672 | $385,552 |
| 2018 | $4,343 | $423,750 | $45,757 | $377,993 |
| 2017 | $4,265 | $415,442 | $44,860 | $370,582 |
| 2016 | $4,175 | $407,297 | $43,981 | $363,316 |
| 2015 | $4,074 | $401,180 | $43,321 | $357,859 |
| 2014 | $4,012 | $393,323 | $42,473 | $350,850 |
Source: Public Records
Map
Nearby Homes
- 6415 Fairway Ct
- 6409 Caddie Ct
- 6403 Caddie Ct
- 9825 Spyglass Cir
- 6262 View Ridge Dr
- 6890 Country Side Ln
- 0 Fawnridge Rd
- 0 Unit 225070524
- 1 Joeger Rd
- 6715 Grass Valley Hwy
- 23650 Tundra Rd
- 23392 Meyer Ravine Rd
- 5215 Meadow View Ln
- 4 La Dolce Vita
- 24316 Timber Ridge Dr
- 8155 Hubbard Rd
- 10490 Hubbard Rd
- 13399 Bell Brook Dr
- 12125 Poppy Ln
- 4721 Grass Valley Hwy
- 6535 Curtola Ranch Rd
- 6515 Curtola Ranch Rd
- 6760 Estates Ct
- 6770 Estates Ct
- 6800 Estates Dr
- 6750 Estates Ct
- 6745 Estates Ct
- 8860 Auburn Valley Rd
- 8824 Auburn Valley Rd
- 6740 Estates Ct
- 8950 Upper Valley Rd
- 6455 Fairway Ct
- 8880 Auburn Valley Rd
- 6735 Estates Ct
- 8910 Auburn Valley Rd
- 6730 Estates Ct
- 6440 Fairway Ct
- 6445 Fairway Ct
- 8980 Upper Valley Rd
- 8980 Auburn Valley Rd
