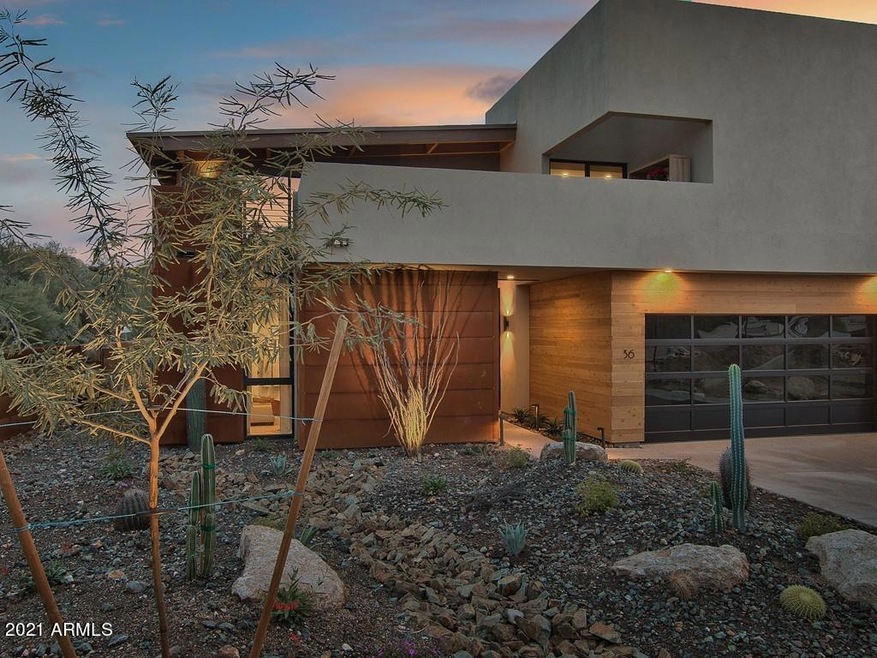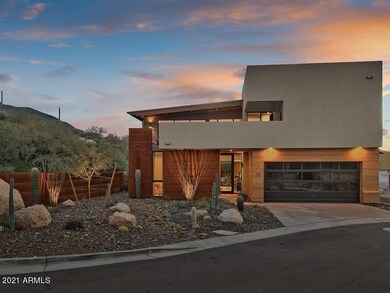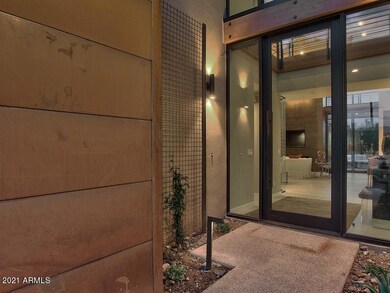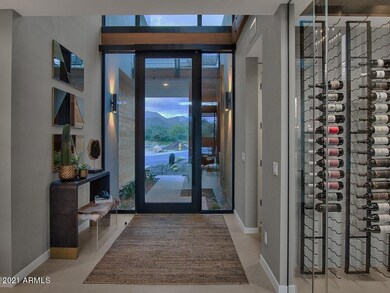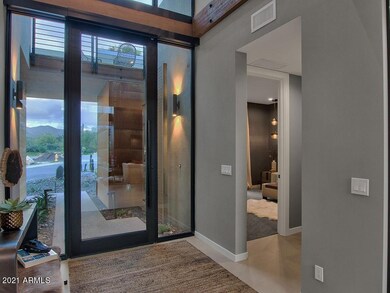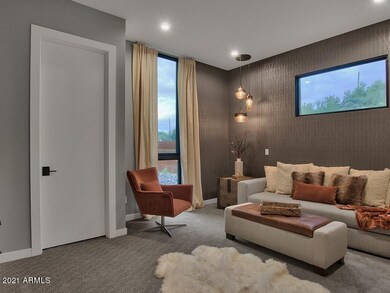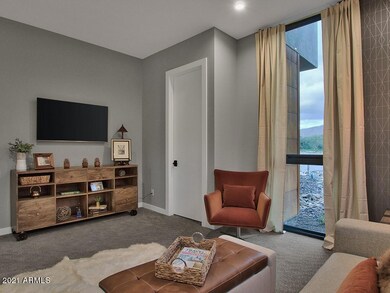
6525 E Cave Creek Rd Unit 38 Cave Creek, AZ 85331
Highlights
- Two Primary Bathrooms
- Mountain View
- Family Room with Fireplace
- Black Mountain Elementary School Rated A-
- Contemporary Architecture
- Vaulted Ceiling
About This Home
As of May 2023***LANDSCAPING INCENTIVE - ASK FOR DETAILS!*** BRAND NEW HOME CURRENTLY CONSTRUCTION - BUYER CAN STILL CHOOSE THEIR OWN FINISHINGS! TWO-STORY HOME WITH 2 BED, 3.5 BATH, BONUS ROOM AND 2-CAR GARAGE, IN BEAUTIFUL CAVE CREEK. CONTEMPORARY DESIGNED TO BLEND IN WITH THE SURROUNDING DESERT AREA. COME INSIDE TO SEE ALL THE WONDERFUL UPGRADED FEATURES THIS HOME HAS TO OFFER! THIS IS THE AGAVE PLUS BONUS ROOM FLOOR PLAN HAS A TWO-MASTER BEDROOM SETUP, EACH WITH ITS OWN EN-SUITE BATHROOM. GREAT ROOM WITH VAULTED CEILINGS AND BUILT-IN ELECTRIC FIREPLACE. FORMAL DINING AREA ALONG WITH A WINE CELLAR. OPEN KITCHEN AREA WITH ALL STAINLESS-STEEL APPLIANCES, CENTER KITCHEN ISLAND WITH AN EAT-UP BAR AREA. A LAUNDRY ROOM WITH LOTS OF STORAGE SPACE AND POWDER ROOM ARE ALSO LOCATED ON THE MAIN LEVEL. THE UPPER LEVEL HAS A LOFT AREA WITH A WET BAR AREA. AN ADDITIONAL BONUS ROOM WITH EN-SUITE BATH IS ALSO ON THIS LEVEL WITH A REAR-VIEW DECK AREA PROVIDING GREAT MOUNTAIN VIEWS! EXTERIOR BUILT-IN BBQ AND FIRE TABLE ARE ALSO INCLUDED IN THIS MODEL. ENJOY THE COMMUNITY POOL AND SPA THAT IS OFFERED FOR ALL RESIDENTS. COMMUNITY IS CONVENIENTLY LOCATED JUST MINUTES AWAY FROM FABULOUS RESTAURANTS, ART, CULTURE AND WORLD-CLASS RETAIL SHOPS IN THE TOWN OF CAVE CREEK.
Last Agent to Sell the Property
Griggs's Group Powered by The Altman Brothers License #SA561582000 Listed on: 01/04/2021
Last Buyer's Agent
Scott Grigg
Launch Real Estate
Home Details
Home Type
- Single Family
Est. Annual Taxes
- $196
Year Built
- Built in 2021 | Under Construction
Lot Details
- 5,177 Sq Ft Lot
- Desert faces the front and back of the property
- Wrought Iron Fence
HOA Fees
- $240 Monthly HOA Fees
Parking
- 2 Car Direct Access Garage
- Garage Door Opener
Home Design
- Contemporary Architecture
- Wood Frame Construction
- Concrete Roof
- Stucco
Interior Spaces
- 3,012 Sq Ft Home
- 2-Story Property
- Wet Bar
- Vaulted Ceiling
- Ceiling Fan
- Free Standing Fireplace
- Double Pane Windows
- ENERGY STAR Qualified Windows with Low Emissivity
- Family Room with Fireplace
- 2 Fireplaces
- Mountain Views
Kitchen
- Breakfast Bar
- Gas Cooktop
- Built-In Microwave
- Kitchen Island
- Granite Countertops
Flooring
- Carpet
- Tile
Bedrooms and Bathrooms
- 2 Bedrooms
- Primary Bedroom on Main
- Two Primary Bathrooms
- Primary Bathroom is a Full Bathroom
- 3.5 Bathrooms
- Dual Vanity Sinks in Primary Bathroom
- Bathtub With Separate Shower Stall
Outdoor Features
- Balcony
- Covered patio or porch
- Outdoor Fireplace
- Built-In Barbecue
Schools
- Black Mountain Elementary School
- Sonoran Trails Middle School
- Cactus Shadows High School
Utilities
- Zoned Heating and Cooling System
- Heating System Uses Natural Gas
- Water Purifier
- High Speed Internet
- Cable TV Available
Listing and Financial Details
- Home warranty included in the sale of the property
- Tax Lot 38
- Assessor Parcel Number 216-06-225
Community Details
Overview
- Association fees include ground maintenance, street maintenance, front yard maint
- Sentry Mgmt Association, Phone Number (480) 345-0046
- Built by MC BUILDERS LLC
- Hidden Rock At Cave Creek Subdivision, Agave Plus Bonus Rm Floorplan
Recreation
- Heated Community Pool
- Community Spa
Ownership History
Purchase Details
Home Financials for this Owner
Home Financials are based on the most recent Mortgage that was taken out on this home.Purchase Details
Home Financials for this Owner
Home Financials are based on the most recent Mortgage that was taken out on this home.Purchase Details
Home Financials for this Owner
Home Financials are based on the most recent Mortgage that was taken out on this home.Similar Homes in Cave Creek, AZ
Home Values in the Area
Average Home Value in this Area
Purchase History
| Date | Type | Sale Price | Title Company |
|---|---|---|---|
| Warranty Deed | $1,500,000 | Gold Title | |
| Warranty Deed | $1,200,661 | Greystone Title Agency Llc | |
| Warranty Deed | -- | Greystone Title |
Mortgage History
| Date | Status | Loan Amount | Loan Type |
|---|---|---|---|
| Open | $999,000 | New Conventional | |
| Previous Owner | $900,000 | New Conventional |
Property History
| Date | Event | Price | Change | Sq Ft Price |
|---|---|---|---|---|
| 07/09/2025 07/09/25 | Pending | -- | -- | -- |
| 05/23/2025 05/23/25 | Price Changed | $1,650,000 | -4.3% | $471 / Sq Ft |
| 04/24/2025 04/24/25 | Price Changed | $1,725,000 | -2.8% | $493 / Sq Ft |
| 04/09/2025 04/09/25 | For Sale | $1,775,000 | +18.3% | $507 / Sq Ft |
| 05/09/2023 05/09/23 | Sold | $1,500,000 | -6.3% | $428 / Sq Ft |
| 10/20/2022 10/20/22 | For Sale | $1,600,000 | +33.3% | $457 / Sq Ft |
| 07/09/2021 07/09/21 | Sold | $1,200,661 | +8.1% | $399 / Sq Ft |
| 01/29/2021 01/29/21 | Pending | -- | -- | -- |
| 01/04/2021 01/04/21 | For Sale | $1,110,794 | -- | $369 / Sq Ft |
Tax History Compared to Growth
Tax History
| Year | Tax Paid | Tax Assessment Tax Assessment Total Assessment is a certain percentage of the fair market value that is determined by local assessors to be the total taxable value of land and additions on the property. | Land | Improvement |
|---|---|---|---|---|
| 2025 | $3,062 | $80,252 | -- | -- |
| 2024 | $2,933 | $70,033 | -- | -- |
| 2023 | $2,933 | $121,270 | $24,250 | $97,020 |
| 2022 | $3,473 | $103,470 | $20,690 | $82,780 |
| 2021 | $198 | $15,705 | $15,705 | $0 |
| 2020 | $196 | $4,035 | $4,035 | $0 |
| 2019 | $194 | $4,860 | $4,860 | $0 |
| 2018 | $183 | $5,055 | $5,055 | $0 |
| 2017 | $177 | $4,155 | $4,155 | $0 |
| 2016 | $171 | $3,555 | $3,555 | $0 |
Agents Affiliated with this Home
-
Jacob Boyce
J
Seller's Agent in 2025
Jacob Boyce
Stag Realty AZ
(480) 685-2760
1 in this area
24 Total Sales
-
Jennifer Hoyle
J
Seller's Agent in 2023
Jennifer Hoyle
eXp Realty
(480) 792-9500
1 in this area
41 Total Sales
-
Scott Grigg

Seller's Agent in 2021
Scott Grigg
Griggs's Group Powered by The Altman Brothers
(480) 540-5479
18 in this area
260 Total Sales
-
Andrew Speedling

Seller Co-Listing Agent in 2021
Andrew Speedling
Griggs's Group Powered by The Altman Brothers
(480) 369-0699
16 in this area
30 Total Sales
-
Salvatore Shkreli
S
Buyer Co-Listing Agent in 2021
Salvatore Shkreli
Citiea
(480) 540-5479
1 in this area
15 Total Sales
Map
Source: Arizona Regional Multiple Listing Service (ARMLS)
MLS Number: 6176954
APN: 216-06-225
- 6525 E Cave Creek Rd Unit 101
- 6525 E Cave Creek Rd Unit 202
- 6525 E Cave Creek Rd Unit 201
- 6525 E Cave Creek Rd Unit 301
- 6525 E Cave Creek Rd Unit 9
- 6525 E Cave Creek Rd Unit 40
- 64xx E Cave Creek Rd Unit 2
- 6501 E Cave Creek Rd
- 6454 E Paso Nuevo Dr Unit 104
- 6448 E Paso Nuevo Dr Unit 101
- 374XX N School House Rd
- 38500 N School House Rd Unit 17
- 38500 N School House Rd Unit 7
- 38500 N School House Rd Unit 42
- 38500 N School House Rd Unit 43
- 7347 E Continental Mountain Estates Dr Unit 9
- 38020 N Vermeersch Rd
- 6231 E Mark Way Unit 29
- 6231 E Mark Way Unit 14
- 38246 N Hazelwood Cir
