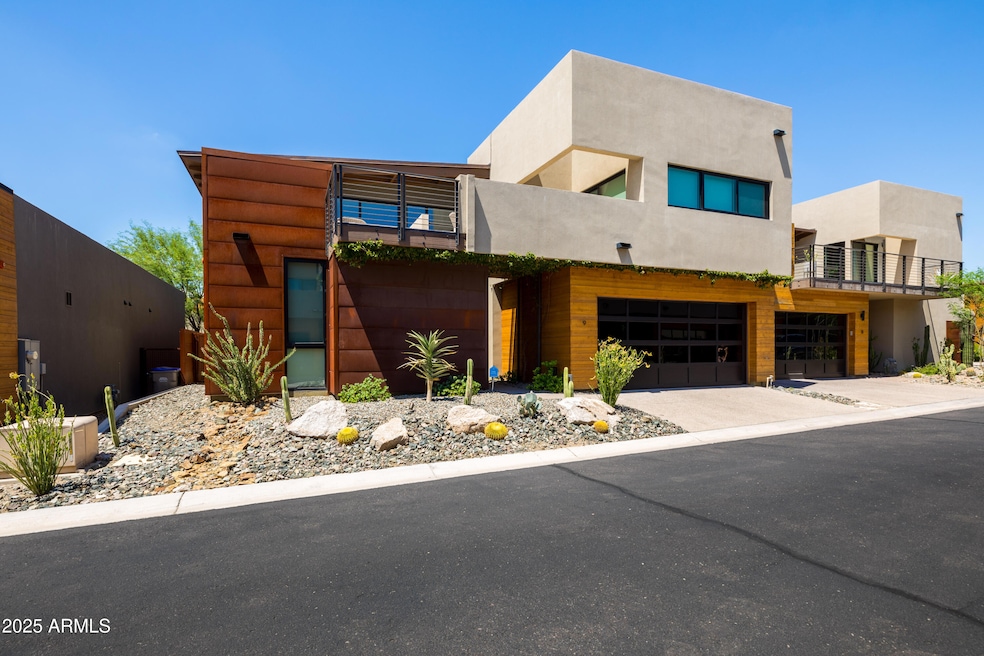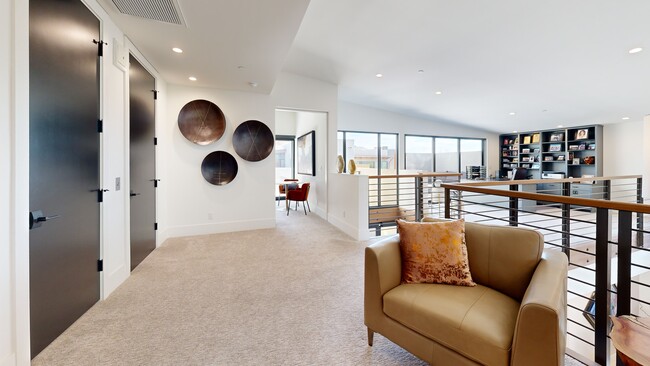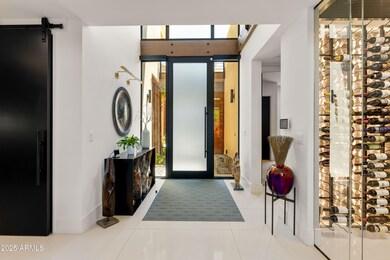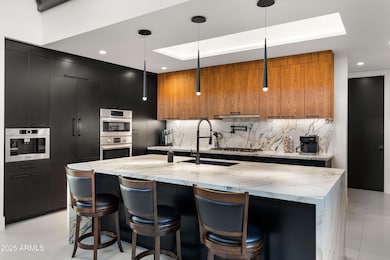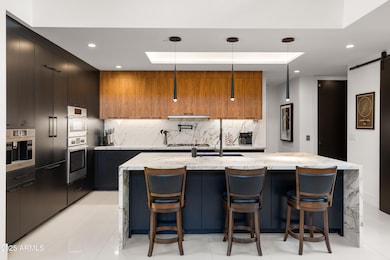
6525 E Cave Creek Rd Unit 9 Cave Creek, AZ 85331
Estimated payment $8,926/month
Highlights
- Two Primary Bathrooms
- Mountain View
- Main Floor Primary Bedroom
- Black Mountain Elementary School Rated A-
- Contemporary Architecture
- Granite Countertops
About This Home
Discover a one-of-a-kind modern masterpiece nestled at the base of Black Mountain in the exclusive Hidden Rock community of Cave Creek. This former model home, designed by acclaimed architect Shawn Kaffer, offers dramatic architectural lines, soaring 20' ceilings, and luxury finishes throughout. Step inside and be captivated by the interplay of natural light, a custom chandelier, and a glass-encased 8-foot wine display that anchors the great room. The kitchen is a dream for any culinary enthusiast—designed for form and function with high-end Bosch appliances, waterfall island, and sleek cabinetry that conceals more than meets the eye. Two primary suites on the main level provide privacy and flexibility, while upstairs, you'll find unexpected bonuses—including a loft workspace, a wet bar, and balconies on both sides with views that will stop you in your tracks. Need a private elevator? It's already here. And the media room? You'll just have to see it for yourself. Every inch of this home has been thoughtfully designed and impeccably finishedthis is luxury redefined in the heart of Cave Creek. Come experience what a true model home feels like.
Home Details
Home Type
- Single Family
Est. Annual Taxes
- $3,187
Year Built
- Built in 2020
Lot Details
- 4,154 Sq Ft Lot
- Desert faces the front of the property
- Cul-De-Sac
- Block Wall Fence
- Artificial Turf
- Front and Back Yard Sprinklers
- Sprinklers on Timer
HOA Fees
- $240 Monthly HOA Fees
Parking
- 2 Car Direct Access Garage
- Garage Door Opener
Home Design
- Designed by Shawn Kaffer Architects
- Contemporary Architecture
- Wood Frame Construction
- Concrete Roof
- Metal Roof
- Wood Siding
- Metal Siding
- Stucco
Interior Spaces
- 3,501 Sq Ft Home
- 2-Story Property
- Elevator
- Ceiling Fan
- Double Pane Windows
- ENERGY STAR Qualified Windows
- Living Room with Fireplace
- Mountain Views
Kitchen
- Breakfast Bar
- Built-In Electric Oven
- Gas Cooktop
- Built-In Microwave
- Bosch Dishwasher
- Granite Countertops
Flooring
- Carpet
- Tile
Bedrooms and Bathrooms
- 3 Bedrooms
- Primary Bedroom on Main
- Two Primary Bathrooms
- Primary Bathroom is a Full Bathroom
- 4.5 Bathrooms
- Dual Vanity Sinks in Primary Bathroom
- Bathtub With Separate Shower Stall
Eco-Friendly Details
- North or South Exposure
Outdoor Features
- Balcony
- Covered Patio or Porch
- Fire Pit
- Built-In Barbecue
Schools
- Black Mountain Elementary School
- Sonoran Trails Middle School
- Cactus Shadows High School
Utilities
- Zoned Heating and Cooling System
- Heating System Uses Natural Gas
- Tankless Water Heater
- High Speed Internet
- Cable TV Available
Listing and Financial Details
- Tax Lot 9
- Assessor Parcel Number 216-06-197
Community Details
Overview
- Association fees include ground maintenance, street maintenance
- Sentry Mngmt Association, Phone Number (480) 345-0046
- Built by MC BUILDERS LLC
- Hidden Rock At Cave Creek Subdivision, Agave Master 3 Bonus Floorplan
Recreation
- Heated Community Pool
- Community Spa
Matterport 3D Tour
Floorplans
Map
Home Values in the Area
Average Home Value in this Area
Tax History
| Year | Tax Paid | Tax Assessment Tax Assessment Total Assessment is a certain percentage of the fair market value that is determined by local assessors to be the total taxable value of land and additions on the property. | Land | Improvement |
|---|---|---|---|---|
| 2025 | $3,204 | $68,405 | -- | -- |
| 2024 | $3,023 | $65,147 | -- | -- |
| 2023 | $3,023 | $119,250 | $23,850 | $95,400 |
| 2022 | $2,965 | $100,730 | $20,140 | $80,590 |
| 2021 | $3,227 | $82,760 | $16,550 | $66,210 |
| 2020 | $174 | $3,525 | $3,525 | $0 |
| 2019 | $172 | $4,245 | $4,245 | $0 |
| 2018 | $162 | $4,470 | $4,470 | $0 |
| 2017 | $157 | $3,645 | $3,645 | $0 |
| 2016 | $150 | $3,090 | $3,090 | $0 |
Property History
| Date | Event | Price | List to Sale | Price per Sq Ft | Prior Sale |
|---|---|---|---|---|---|
| 11/13/2025 11/13/25 | Price Changed | $1,599,000 | -1.6% | $457 / Sq Ft | |
| 09/17/2025 09/17/25 | Price Changed | $1,625,000 | -1.5% | $464 / Sq Ft | |
| 08/19/2025 08/19/25 | Price Changed | $1,650,000 | -1.5% | $471 / Sq Ft | |
| 07/10/2025 07/10/25 | For Sale | $1,675,000 | +29.8% | $478 / Sq Ft | |
| 04/30/2021 04/30/21 | Sold | $1,290,000 | -5.5% | $368 / Sq Ft | View Prior Sale |
| 11/25/2020 11/25/20 | Pending | -- | -- | -- | |
| 11/25/2020 11/25/20 | For Sale | $1,365,000 | -- | $390 / Sq Ft |
Purchase History
| Date | Type | Sale Price | Title Company |
|---|---|---|---|
| Warranty Deed | $1,290,000 | Greystone Title |
About the Listing Agent

Meet Allen Studebaker — Trusted Leader. Fierce Negotiator. Your Go-To in Arizona Real Estate.
Allen Studebaker is the driving force behind The Studebaker Group at Compass in Scottsdale. With over two decades of real estate success and a background in corporate management at UPS, Allen brings a rare blend of sharp business acumen and heart-centered service to every client experience.
Since launching his real estate career in 2003, Allen has helped clients close over $750 million in
Allen's Other Listings
Source: Arizona Regional Multiple Listing Service (ARMLS)
MLS Number: 6888919
APN: 216-06-197
- 6525 E Cave Creek Rd Unit 3
- 6525 E Cave Creek Rd Unit 202
- 6525 E Cave Creek Rd Unit 40
- 6525 E Cave Creek Rd Unit 33
- 6525 E Cave Creek Rd Unit 301
- 6525 E Cave Creek Rd Unit 1
- 6525 E Cave Creek Rd Unit 101
- 64xx E Cave Creek Rd Unit 2
- 6454 E Paso Nuevo Dr Unit 104
- 374XX N School House Rd
- 38500 N School House Rd Unit 13
- 38500 N School House Rd Unit 17
- 38500 N School House Rd Unit 39
- 7347 E Continental Mountain Estates Dr Unit 9
- 37847 N Linda Dr
- 6849 E Stevens Rd
- 38020 N Vermeersch Rd
- 6611 E Tanya Rd
- 6824 E La Salle Rd
- 6832 E Stevens Rd
- 6525 E Cave Creek Rd Unit 31
- 6434 E Cave Creek
- 6434 E Military Rd Unit 108
- 38500 N School House Rd Unit 40
- 38500 N School House Rd Unit 39
- 38500 N School House Rd Unit 50
- 37830 N Linda Dr
- 6119 E Knolls Way N
- 6945 E Stevens Rd
- 39002 N School House Rd
- 6114 E Egret St Unit ID1255478P
- 38065 N Cave Creek Rd Unit 20
- 6012 E Rancho Manana Blvd Unit 2
- 38912 N 58th St
- 37300 N Tom Darlington Dr Unit L
- 7234 E Cave Creek Rd
- 7234 E Cave Creek Rd Unit 115
- 5578 E Fairway Trail
- 36600 N Cave Creek Rd Unit C11
- 36600 N Cave Creek Rd Unit D6
