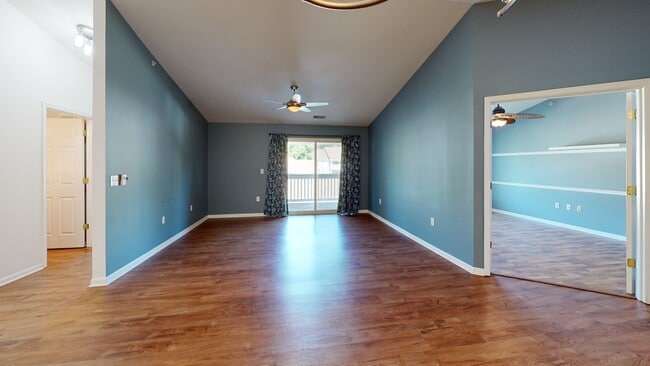
6525 Emerald Hill Ct Unit 309 Indianapolis, IN 46237
South Emerson NeighborhoodEstimated payment $1,372/month
Highlights
- Fitness Center
- Clubhouse
- Community Pool
- No Units Above
- Vaulted Ceiling
- Balcony
About This Home
Top-floor, vaulted ceilings, bonus room, and over 1,500 sq. ft. - this one checks every box! This 2-bedroom, 2-bath home also includes a versatile bonus room, perfect for an office or optional third bedroom. Enjoy vaulted ceilings, a private balcony, and plenty of natural light throughout. Washer and dryer are included! The open-concept layout offers a spacious kitchen, comfortable living area, and dining room. Conveniently located near shopping, dining, and parks. Experience low-maintenance living in a prime location.
Listing Agent
Keller Williams Indpls Metro N License #RB21002287 Listed on: 08/14/2025

Property Details
Home Type
- Condominium
Est. Annual Taxes
- $1,774
Year Built
- Built in 2004
HOA Fees
- $300 Monthly HOA Fees
Parking
- Assigned Parking
Home Design
- Entry on the 3rd floor
- Brick Exterior Construction
- Slab Foundation
- Vinyl Siding
Interior Spaces
- 1,560 Sq Ft Home
- 1-Story Property
- Vaulted Ceiling
- Combination Kitchen and Dining Room
- Luxury Vinyl Plank Tile Flooring
Kitchen
- Electric Cooktop
- Microwave
- Dishwasher
Bedrooms and Bathrooms
- 2 Bedrooms
- 2 Full Bathrooms
Laundry
- Laundry closet
- Dryer
- Washer
Schools
- Jeremiah Gray Elementary School
- Southport Middle School
- Southport High School
Utilities
- Central Air
- Water Heater
Additional Features
- Balcony
- No Units Above
Listing and Financial Details
- Tax Lot 49-15-09-124-108.000-500
- Assessor Parcel Number 491509124108000500
Community Details
Overview
- Association fees include clubhouse, lawncare, ground maintenance, snow removal
- Association Phone (317) 253-1401
- Windslow Crossing Subdivision
- Property managed by Ardsley Property Managment
Amenities
- Clubhouse
Recreation
- Fitness Center
- Community Pool
Matterport 3D Tour
Floorplan
Map
Home Values in the Area
Average Home Value in this Area
Tax History
| Year | Tax Paid | Tax Assessment Tax Assessment Total Assessment is a certain percentage of the fair market value that is determined by local assessors to be the total taxable value of land and additions on the property. | Land | Improvement |
|---|---|---|---|---|
| 2024 | $1,633 | $151,200 | $10,400 | $140,800 |
| 2023 | $1,633 | $144,200 | $10,400 | $133,800 |
| 2022 | $1,548 | $130,700 | $10,400 | $120,300 |
| 2021 | $1,030 | $99,900 | $10,400 | $89,500 |
| 2020 | $1,088 | $102,700 | $10,400 | $92,300 |
| 2019 | $2,349 | $88,300 | $10,400 | $77,900 |
| 2018 | $2,141 | $81,200 | $10,400 | $70,800 |
| 2017 | $1,893 | $71,600 | $10,400 | $61,200 |
| 2016 | $1,924 | $72,700 | $10,400 | $62,300 |
| 2014 | $1,670 | $69,400 | $10,400 | $59,000 |
| 2013 | $462 | $70,900 | $10,400 | $60,500 |
Property History
| Date | Event | Price | List to Sale | Price per Sq Ft | Prior Sale |
|---|---|---|---|---|---|
| 11/21/2025 11/21/25 | Pending | -- | -- | -- | |
| 10/13/2025 10/13/25 | Price Changed | $175,000 | -2.8% | $112 / Sq Ft | |
| 08/27/2025 08/27/25 | Price Changed | $180,000 | -5.3% | $115 / Sq Ft | |
| 08/14/2025 08/14/25 | For Sale | $190,000 | +47.3% | $122 / Sq Ft | |
| 09/08/2020 09/08/20 | Sold | $129,000 | -0.7% | $83 / Sq Ft | View Prior Sale |
| 07/30/2020 07/30/20 | Pending | -- | -- | -- | |
| 07/29/2020 07/29/20 | Price Changed | $129,900 | -2.3% | $83 / Sq Ft | |
| 07/20/2020 07/20/20 | Price Changed | $132,900 | -1.5% | $85 / Sq Ft | |
| 07/15/2020 07/15/20 | For Sale | $134,900 | -- | $86 / Sq Ft |
Purchase History
| Date | Type | Sale Price | Title Company |
|---|---|---|---|
| Warranty Deed | -- | Enterprise Title | |
| Quit Claim Deed | -- | None Available |
Mortgage History
| Date | Status | Loan Amount | Loan Type |
|---|---|---|---|
| Open | $122,550 | New Conventional | |
| Previous Owner | $104,000 | Adjustable Rate Mortgage/ARM |
About the Listing Agent

Family is everything, and finding the right home for yours is my top priority. As a parent of 2, I know how important it is to find a place that truly fits your family’s needs. Living in Fishers for 19 years and being a Hamilton County resident for over 20, I’m here to help you make that perfect connection. Helping families is what I’m passionate about. Message me to to start your home journey!
Erica's Other Listings
Source: MIBOR Broker Listing Cooperative®
MLS Number: 22056634
APN: 49-15-09-124-108.000-500
- 6525 Emerald Hill Ct Unit 208
- 6517 Emerald Hill Ct Unit 311
- 4925 Opal Ridge Ln Unit 309
- 6516 Emerald Hill Ct Unit 310
- 4933 Opal Ridge Ln Unit 102
- 6526 Jade Stream Ct Unit 309
- 6510 Jade Stream Ct Unit 208
- 6519 Jade Stream Ct Unit 310
- 6519 Jade Stream Ct Unit 104
- 6527 Jade Stream Ct Unit 102
- 6533 Cobham Ln
- 5003 Amber Creek Place Unit 207
- 6239 Amber Creek Ln Unit 312
- 6230 Amberley Dr Unit U104
- 4407 Moss Ridge Ln
- 4249 Moss Ridge Ct
- 5202 Copper Ln
- 6037 Shallow Creek Ln
- 6028 Medina Spirit Dr
- 6024 Medina Spirit Dr





