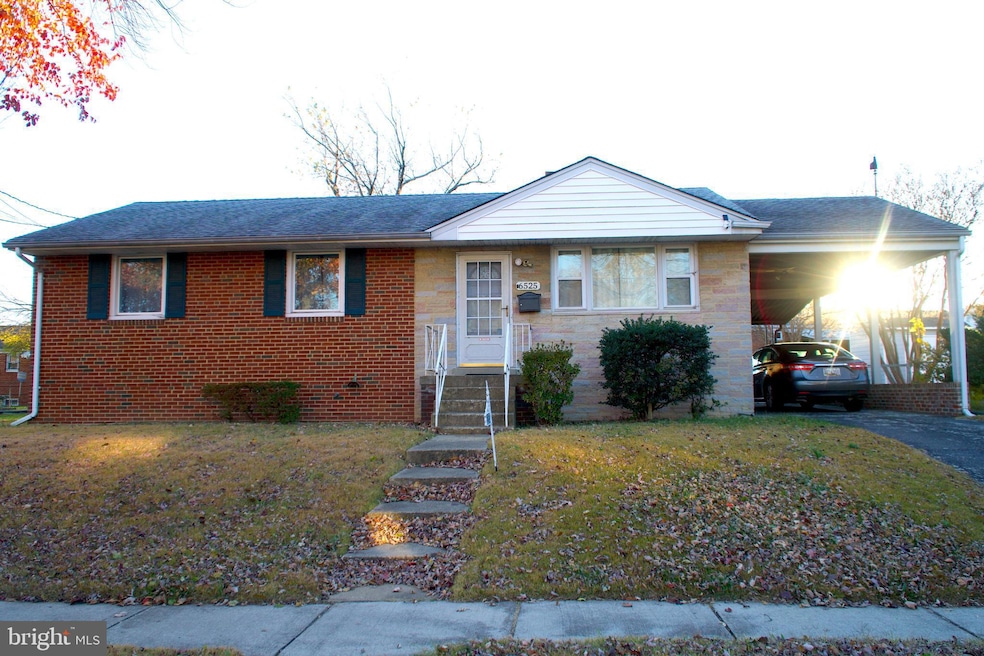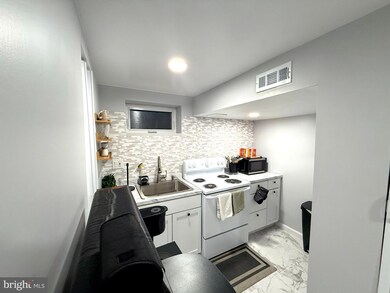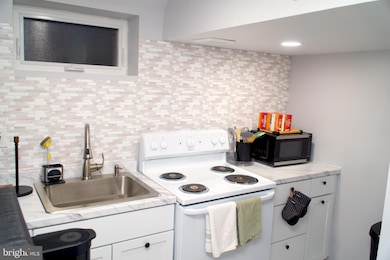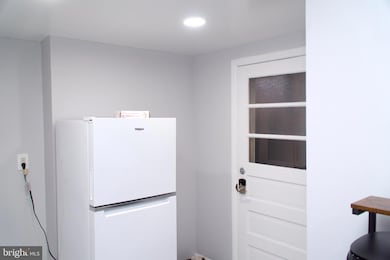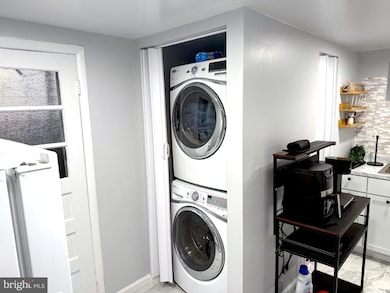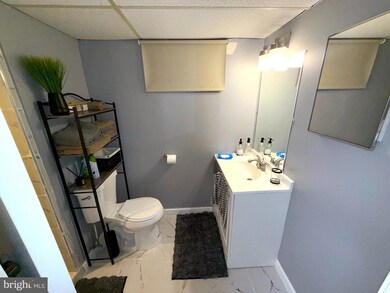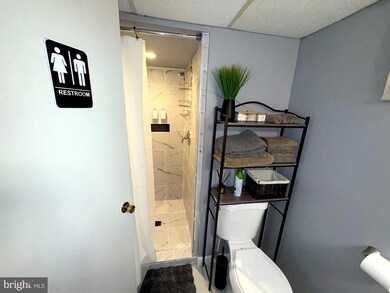6525 Kenova St Unit BASEMENT District Heights, MD 20747
Highlights
- Raised Ranch Architecture
- No HOA
- Forced Air Heating and Cooling System
- Furnished
- Upgraded Countertops
- Walk-in Shower
About This Home
Discover an exquisite living experience in this beautifully maintained BASEMENT apartment nestled in the desirable Berkshire community. Step inside the rear entrance of this 2-bedroom, 1-bathroom residence to find a warm and inviting atmosphere with modern upgrades. The kitchen is equipped with nearly new appliances, including a stacked washer/dryer, refrigerator, electric oven, and microwave, catering to all your culinary needs. Through the kitchen you’ll walk into the main living area that features a spacious dining area, a full bathroom with a walk-in shower that adds a touch of luxury, a cozy living area and 2 generously sized bedrooms. The home comes fully furnished (non-furnished option is available) and is carpeted. Rent includes comprehensive services such as common area maintenance, lawn care, snow removal, trash collection, and street parking for multiple cars. This home is just minutes from Suitland, Addison Rd-Seat Pleasant, Capitol Heights and Naylor Rd metro stations as well as NE and SE Washington, D.C and Reagan National Airport. With plenty of shopping and dining options, this home is move-in ready and a fantastic value in District Heights. Elevate your living experience in this exceptional home, where comfort meets sophistication. Don't miss the opportunity to make this gem your own!
Listing Agent
(301) 318-7766 noreen@sold100.com Samson Properties License #055017191 Listed on: 11/21/2025

Home Details
Home Type
- Single Family
Est. Annual Taxes
- $4,549
Year Built
- Built in 1960 | Remodeled in 2024
Lot Details
- 6,970 Sq Ft Lot
- Property is in excellent condition
- Property is zoned RSF65
Parking
- On-Street Parking
Home Design
- Raised Ranch Architecture
- Brick Exterior Construction
Interior Spaces
- Property has 2 Levels
- Furnished
- Dining Area
- Carpet
Kitchen
- Electric Oven or Range
- Microwave
- Upgraded Countertops
Bedrooms and Bathrooms
- 2 Bedrooms
- 1 Full Bathroom
- Walk-in Shower
Laundry
- Laundry in unit
- Stacked Washer and Dryer
Finished Basement
- Heated Basement
- Rear Basement Entry
Home Security
- Carbon Monoxide Detectors
- Fire and Smoke Detector
- Fire Sprinkler System
Outdoor Features
- Exterior Lighting
Schools
- Francis Scott Key Elementary School
- Drew Freeman Middle School
- Suitland High School
Utilities
- Forced Air Heating and Cooling System
- Electric Water Heater
Listing and Financial Details
- Residential Lease
- Security Deposit $2,000
- Tenant pays for cable TV, electricity, insurance, internet, minor interior maintenance, all utilities, water
- The owner pays for common area maintenance, lawn/shrub care, management, snow removal, trash collection
- Rent includes common area maintenance, furnished, grounds maintenance, lawn service, parking, snow removal, trash removal
- No Smoking Allowed
- 12-Month Min and 24-Month Max Lease Term
- Available 11/21/25
- $60 Application Fee
- Assessor Parcel Number 17060437095
Community Details
Overview
- No Home Owners Association
- Berkshire Subdivision
Pet Policy
- No Pets Allowed
Map
Source: Bright MLS
MLS Number: MDPG2184010
APN: 06-0437095
- 6616 Juneau St
- 3002 Walters Ln
- 6500 Grafton St
- 2821 Walters Ln
- 6310 Hil Mar Dr Unit 5
- 6310 Hil Mar Dr Unit 1
- 6906 Blue Holly Ct
- 0 Walters Ln
- 2908 Sand Creek Way
- 2801 Forest Run Dr Unit 204
- 3206 Forest Run Dr
- 6307 Hil Mar Dr Unit 5
- 6303 Hil Mar Dr Unit 2
- 6500 Kipling Pkwy
- 6113 Hil Mar Dr
- 6019 Surrey Square Ln
- 3413 Keystone Manor Place
- 6121 N Hil Mar Cir
- 6529 Halleck St
- 6204 E Hil Mar Cir
- 6311 Pennsylvania Ave
- 6512 Hansford St
- 3253 Walters Ln
- 2810 Xavier Ln
- 6024 Surrey Square Ln
- 6305 Hil-Mar Dr
- 6501 Hil Mar Dr
- 6300 Hil Mar Dr Unit 4
- 6305 Foster St
- 6602 Foster St
- 6004 Parkland Ct
- 7111 Donnell Place Unit A7
- 3109 Lakehurst Ave
- 7178 Donnell Place
- 7127 Donnell Place Unit C
- 3300 Maygreen Ave
- 7312 Donnell Place Unit 1
- 7312 Donnell Place Unit 1
- 7252 Donnell Place Unit A2
- 3451 Regency Pkwy
