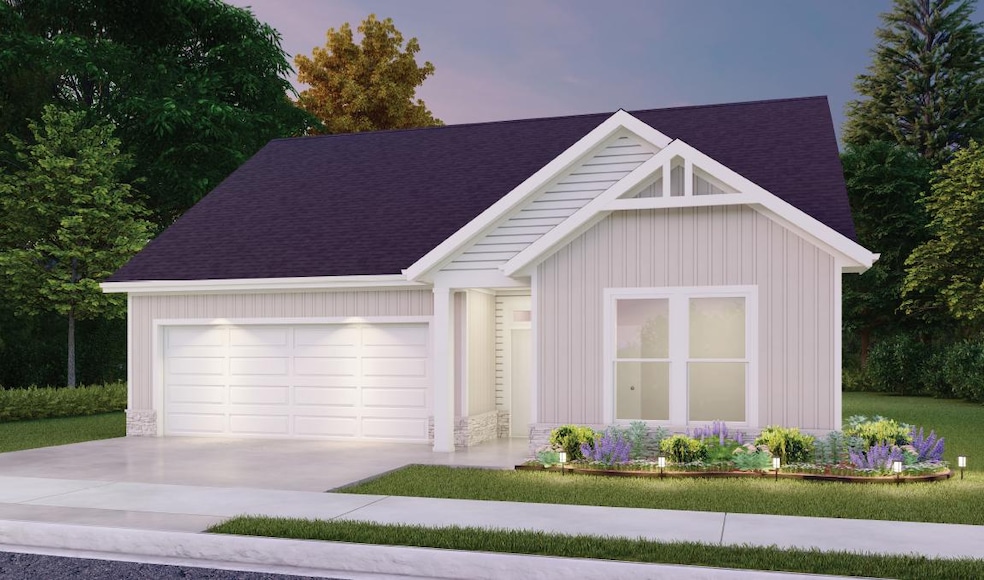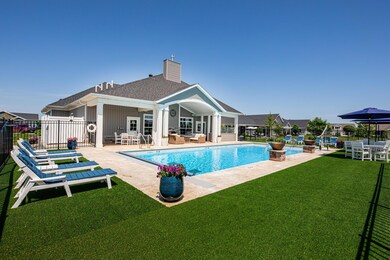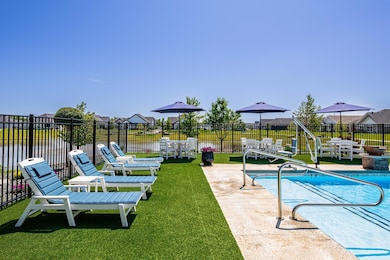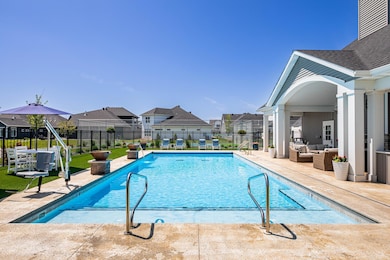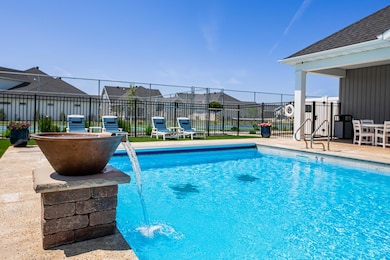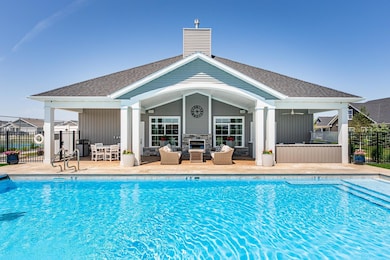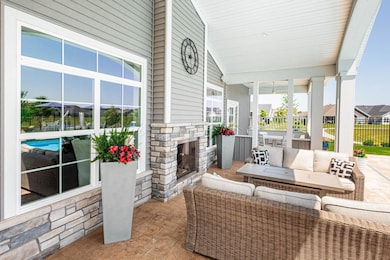6525 Sun Valley Blvd Horace, ND 58047
Estimated payment $3,532/month
Highlights
- New Construction
- Stainless Steel Appliances
- 2 Car Attached Garage
- Walk-In Pantry
- Porch
- Patio
About This Home
To be built. Introductory pricing—welcome to Sunset Valley in Horace. Enjoy true main-level living in a boutique, resort-style community with year-round amenities designed to elevate your lifestyle. Located in Horace, one of the fastest-growing cities in the region, this community offers exceptional value and convenience. The Capri home plan features modern design and functional living with a single-level, open-concept floor plan. Functional space and abundant natural light create an inviting and comfortable living experience. Every detail is thoughtfully designed for ease, style, and flexibility. Community amenities include: State-of-the-art clubhouse, modern fitness center, golf simulator, heated pool, outdoor firepit, walking paths, two pickleball courts. Nearby, you will find quick access to Sheyenne Street and 64th Avenue S, Heritage Middle School, Horace High School, Horace Park District space – coming soon, new church coming soon at 66th Street & 64th Avenue S. Don't forget about low specials & city-approved tax abatement for the next 2 years! Experience resort-style living in a one-of-a-kind neighborhood you’ll be proud to call home.
Listing Agent
Berkshire Hathaway HomeServices Premier Properties Listed on: 11/23/2025

Home Details
Home Type
- Single Family
Est. Annual Taxes
- $822
Year Built
- Built in 2025 | New Construction
HOA Fees
- $295 Monthly HOA Fees
Parking
- 2 Car Attached Garage
Home Design
- Vinyl Siding
Interior Spaces
- 1,418 Sq Ft Home
- 1-Story Property
- Gas Fireplace
- Living Room
- Dining Room
- Utility Room
- Laundry Room
- Utility Room Floor Drain
- Crawl Space
Kitchen
- Walk-In Pantry
- Range
- Microwave
- Dishwasher
- Stainless Steel Appliances
Bedrooms and Bathrooms
- 2 Bedrooms
Outdoor Features
- Patio
- Porch
Utilities
- Forced Air Heating and Cooling System
- Electric Water Heater
Additional Features
- Accessible Pathway
- Air Exchanger
- 9,148 Sq Ft Lot
Community Details
- Association fees include lawn care, recreation facility, shared amenities, snow removal
- The Ranch At Sunset Valley Association, Phone Number (701) 281-7184
- Built by HERITAGE HOMES
- The Ranch At Sunset Valley Community
- Sunset Valley Add Subdivision
Listing and Financial Details
- Assessor Parcel Number 15022000200000
Map
Home Values in the Area
Average Home Value in this Area
Tax History
| Year | Tax Paid | Tax Assessment Tax Assessment Total Assessment is a certain percentage of the fair market value that is determined by local assessors to be the total taxable value of land and additions on the property. | Land | Improvement |
|---|---|---|---|---|
| 2024 | $822 | $1,350 | $1,350 | $0 |
Property History
| Date | Event | Price | List to Sale | Price per Sq Ft |
|---|---|---|---|---|
| 11/23/2025 11/23/25 | For Sale | $599,900 | -- | $423 / Sq Ft |
Source: NorthstarMLS
MLS Number: 6819829
APN: 15-0220-00200-000
- 6867 Sun Valley Blvd
- 6863 Sun Valley Blvd
- 6833 Sunrise Point
- 6837 Sunrise Point
- 6841 Sunrise Point
- 6717 67th Ave S
- 6721 67th Ave S
- 6855 Sun Valley Blvd
- 6859 Sun Valley Blvd
- 6735 66th Ave S
- 6729 67th Ave S
- 6741 67th Ave S
- 6759 66th Ave S
- 6577 Samuel Dr
- 6585 Samuel Dr
- 6649 Samuel Dr
- Kittson Plan at Southdale Farms - Southdale Farms 4th Addition
- Charles Plan at Southdale Farms - Southdale Farms 4th Addition
- Franklin Plan at Southdale Farms - Southdale Farms 4th Addition
- Truman Plan at Southdale Farms - Southdale Farms 4th Addition
- 6715 66th Ave S
- 6733 67th Ave S
- 6747 66th Ave S
- 6751 66th Ave S
- 6718 68th St S
- 7994 Jacks Way
- 1001 60th Ave W
- 5124 48th Ave S
- 4742 50th Ave S
- 5476 Lori Ln W
- 4960 47th St S
- 4685 49th Ave S
- 4550 S 49th Ave
- 4850 46th St S
- 4732 47th St S
- 4452-4522 47th St S
- 4901 44th Ave S
- 3900 S 56th St
- 5800 S 38th St
- 5050 40th Ave S
