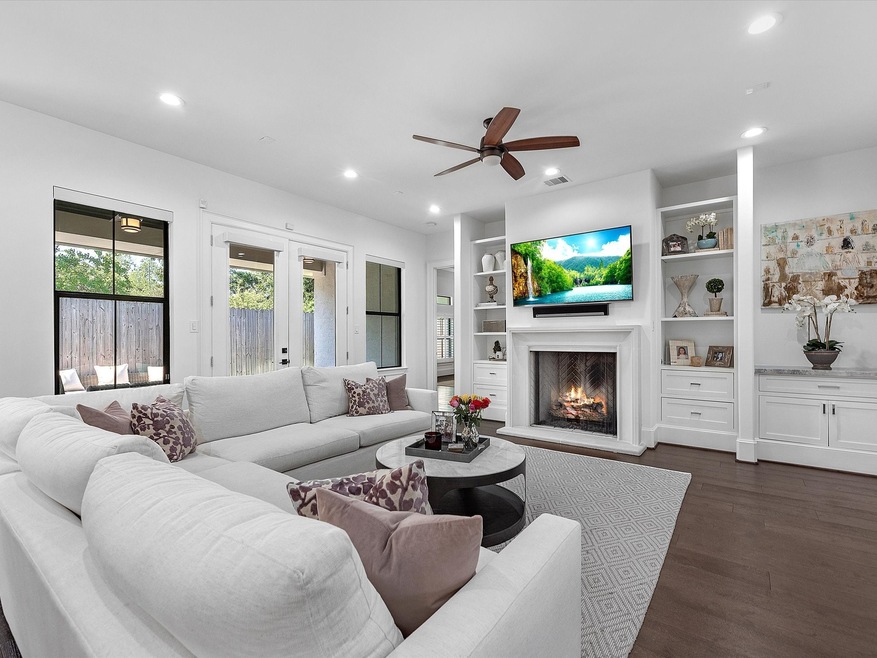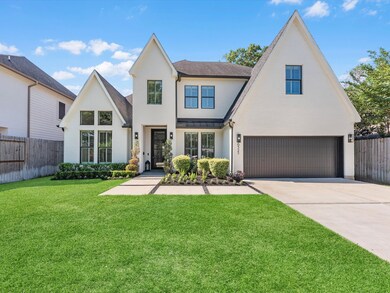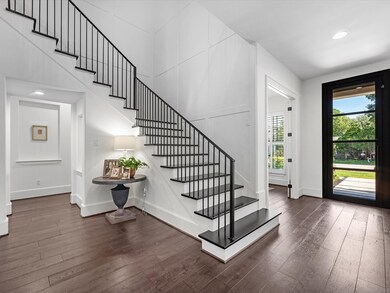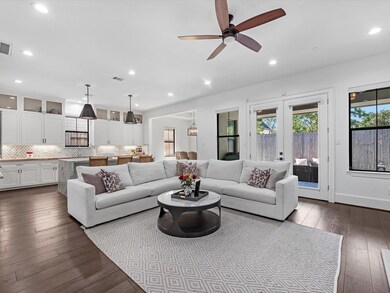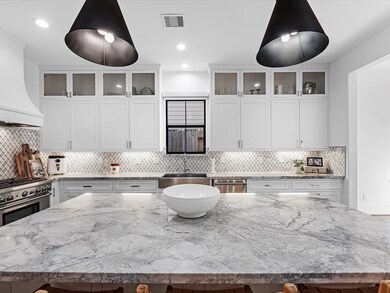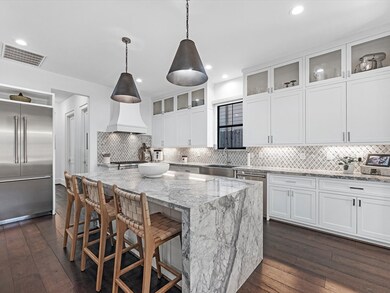
6525 Wharton St Houston, TX 77055
Spring Branch East NeighborhoodHighlights
- Deck
- Adjacent to Greenbelt
- High Ceiling
- Contemporary Architecture
- Wood Flooring
- Home Office
About This Home
As of August 2024Exceptional residence crafted by Smith Development in Spring Branch, boasting exquisite upgrades at every turn. The expansive downstairs living spaces welcome you with a majestic foyer and staircase, complemented by a sophisticated study adorned with a wall of wainscoting and discreet storage. Seamlessly flowing from the family room to the kitchen and breakfast area, the heart of the home boasts top-of-the-line Thermador appliances and a convenient butler's pantry with a wine room. The luxurious primary suite on the first floor includes a tranquil sitting area, while three additional bedrooms and two baths await upstairs. Unwind in the spacious game room adorned with superior finishes throughout, embodying the epitome of modern elegance.
Last Agent to Sell the Property
Nan & Company Properties License #0749684 Listed on: 06/24/2024
Last Buyer's Agent
Martha Turner Sotheby's International Realty - Bay Area License #0728543

Home Details
Home Type
- Single Family
Est. Annual Taxes
- $22,608
Year Built
- Built in 2017
Lot Details
- 6,825 Sq Ft Lot
- Adjacent to Greenbelt
- North Facing Home
- Back Yard Fenced
- Sprinkler System
Parking
- 2 Car Attached Garage
Home Design
- Contemporary Architecture
- Traditional Architecture
- Brick Exterior Construction
- Slab Foundation
- Composition Roof
- Stone Siding
Interior Spaces
- 3,805 Sq Ft Home
- 2-Story Property
- Wired For Sound
- High Ceiling
- Ceiling Fan
- Gas Log Fireplace
- Window Treatments
- Insulated Doors
- Family Room Off Kitchen
- Living Room
- Breakfast Room
- Combination Kitchen and Dining Room
- Home Office
- Utility Room
Kitchen
- Breakfast Bar
- Convection Oven
- Gas Oven
- Gas Cooktop
- Free-Standing Range
- Microwave
- Dishwasher
- Kitchen Island
- Self-Closing Drawers
- Disposal
Flooring
- Wood
- Carpet
- Tile
Bedrooms and Bathrooms
- 4 Bedrooms
- En-Suite Primary Bedroom
- Double Vanity
- Soaking Tub
- Separate Shower
Laundry
- Dryer
- Washer
Home Security
- Security System Owned
- Fire and Smoke Detector
Eco-Friendly Details
- ENERGY STAR Qualified Appliances
- Energy-Efficient Windows with Low Emissivity
- Energy-Efficient HVAC
- Energy-Efficient Lighting
- Energy-Efficient Insulation
- Energy-Efficient Doors
- Energy-Efficient Thermostat
- Ventilation
Outdoor Features
- Deck
- Covered patio or porch
Schools
- Housman Elementary School
- Landrum Middle School
- Northbrook High School
Utilities
- Zoned Heating and Cooling
- Heating System Uses Gas
- Programmable Thermostat
- Tankless Water Heater
Community Details
- Westview Terrace Subdivision
Ownership History
Purchase Details
Home Financials for this Owner
Home Financials are based on the most recent Mortgage that was taken out on this home.Purchase Details
Home Financials for this Owner
Home Financials are based on the most recent Mortgage that was taken out on this home.Purchase Details
Home Financials for this Owner
Home Financials are based on the most recent Mortgage that was taken out on this home.Purchase Details
Purchase Details
Purchase Details
Purchase Details
Purchase Details
Similar Homes in Houston, TX
Home Values in the Area
Average Home Value in this Area
Purchase History
| Date | Type | Sale Price | Title Company |
|---|---|---|---|
| Deed | -- | Alamo Title Company | |
| Vendors Lien | -- | None Available | |
| Vendors Lien | -- | Select Title | |
| Warranty Deed | -- | None Available | |
| Warranty Deed | -- | None Available | |
| Contract Of Sale | -- | -- | |
| Warranty Deed | -- | -- | |
| Vendors Lien | -- | Stewart Title |
Mortgage History
| Date | Status | Loan Amount | Loan Type |
|---|---|---|---|
| Open | $706,875 | New Conventional | |
| Previous Owner | $752,200 | Commercial | |
| Previous Owner | $491,555 | Purchase Money Mortgage | |
| Closed | $0 | Assumption |
Property History
| Date | Event | Price | Change | Sq Ft Price |
|---|---|---|---|---|
| 07/11/2025 07/11/25 | For Sale | $1,250,000 | +8.7% | $335 / Sq Ft |
| 08/02/2024 08/02/24 | Sold | -- | -- | -- |
| 07/06/2024 07/06/24 | Pending | -- | -- | -- |
| 06/24/2024 06/24/24 | For Sale | $1,150,000 | -- | $302 / Sq Ft |
Tax History Compared to Growth
Tax History
| Year | Tax Paid | Tax Assessment Tax Assessment Total Assessment is a certain percentage of the fair market value that is determined by local assessors to be the total taxable value of land and additions on the property. | Land | Improvement |
|---|---|---|---|---|
| 2024 | $17,313 | $1,042,813 | $354,900 | $687,913 |
| 2023 | $17,313 | $1,045,549 | $341,250 | $704,299 |
| 2022 | $23,622 | $1,012,372 | $307,125 | $705,247 |
| 2021 | $21,506 | $880,873 | $273,000 | $607,873 |
| 2020 | $22,252 | $854,000 | $238,875 | $615,125 |
| 2019 | $24,054 | $885,000 | $238,875 | $646,125 |
| 2018 | $10,084 | $824,177 | $211,575 | $612,602 |
| 2017 | $4,027 | $249,706 | $211,575 | $38,131 |
| 2016 | $3,661 | $249,706 | $211,575 | $38,131 |
| 2015 | $2,253 | $249,706 | $211,575 | $38,131 |
| 2014 | $2,253 | $164,065 | $127,075 | $36,990 |
Agents Affiliated with this Home
-
Willie Adolph

Seller's Agent in 2025
Willie Adolph
Keller Williams Signature
(281) 451-7087
85 Total Sales
-
Tikila Adolph
T
Seller Co-Listing Agent in 2025
Tikila Adolph
Keller Williams Signature
(281) 608-8860
35 Total Sales
-
Hardy Pollard
H
Seller's Agent in 2024
Hardy Pollard
Nan & Company Properties
(713) 498-9249
5 in this area
50 Total Sales
-
Charity Ellis
C
Buyer's Agent in 2024
Charity Ellis
Martha Turner Sotheby's International Realty - Bay Area
1 in this area
39 Total Sales
Map
Source: Houston Association of REALTORS®
MLS Number: 55937833
APN: 0752190120011
- 6522 Westview Dr
- 6514 Westview Dr
- 6518 Clawson St
- 1404 Aldrich St
- 1402 Aldrich St
- 6602 Rolla St
- 6625 Corbin St
- 6605 Rolla St
- 6510 Sivley St
- 6606 Sivley St
- 6730 Highclere Manor Ln
- 6502 Saxet St
- 1502 Story St
- 1504 Story St
- 6706 Woodbend Park N
- 6804 Westview Dr Unit 3405
- 6804 Westview Dr Unit 3104
- 6804 Westview Dr Unit 2201
- 6804 Westview Dr Unit 1407
- 6804 Westview Dr Unit 1307
