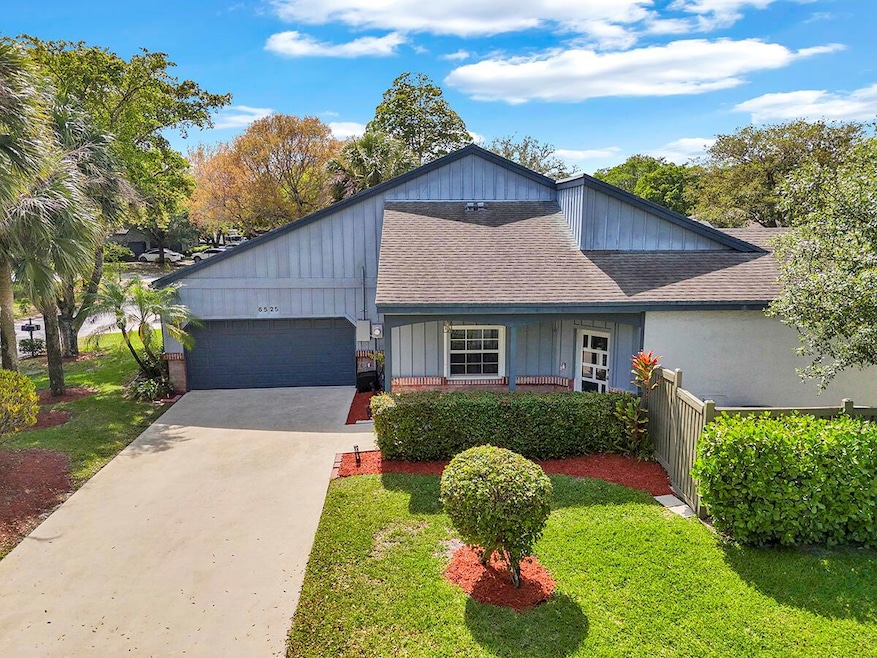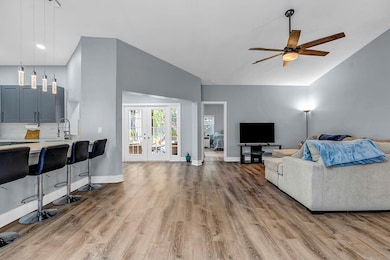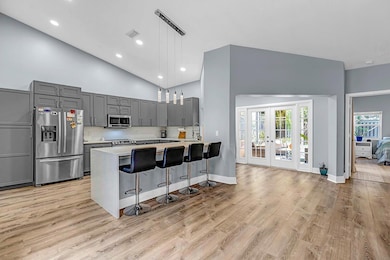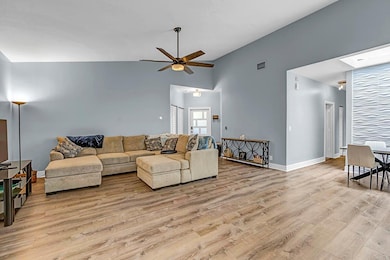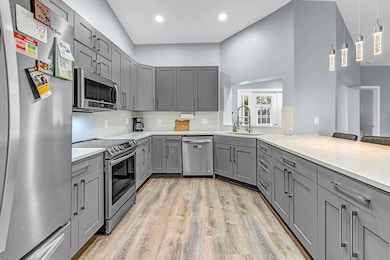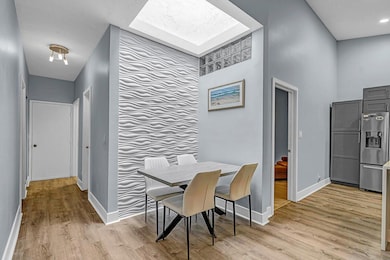
6525 Windsor Dr Parkland, FL 33067
Cypress Head NeighborhoodHighlights
- Clubhouse
- Garden View
- Community Pool
- Riverglades Elementary School Rated A-
- High Ceiling
- Tennis Courts
About This Home
As of June 2025Welcome to your dream home in the heart of Parkland! This beautifully maintained home blends effortless elegance with everyday comfort. From the moment you step inside, you'll love the spacious open floor plan, soaring ceilings, and abundance of natural light.With three generously sized bedrooms and two full baths. The open-concept kitchen features granite countertops, stainless steel appliances, and ample cabinetry--perfect for everyday meals or entertaining guests.Primary suite is a true retreat, offering a large walk-in closet and an en-suitebathroom with dual vanities and awalk-in shower. An attached garage adds convenience and extra storage, and the home is nestled in a well-maintained community with top-rated schools, shopping, and dining just minutes away.
Last Agent to Sell the Property
Century 21 Stein Posner License #3502964 Listed on: 04/24/2025

Townhouse Details
Home Type
- Townhome
Est. Annual Taxes
- $8,748
Year Built
- Built in 1987
Lot Details
- 4,800 Sq Ft Lot
HOA Fees
- $200 Monthly HOA Fees
Parking
- 2 Car Attached Garage
Home Design
- Shingle Roof
- Composition Roof
Interior Spaces
- 1,540 Sq Ft Home
- 1-Story Property
- High Ceiling
- Garden Views
Kitchen
- Electric Range
- Microwave
- Dishwasher
- Disposal
Flooring
- Laminate
- Tile
Bedrooms and Bathrooms
- 3 Bedrooms
- Walk-In Closet
- 2 Full Bathrooms
- Dual Sinks
Laundry
- Laundry Room
- Washer and Dryer
Home Security
Schools
- Riverglades Elementary School
- Westglades Middle School
- Marjory Stoneman Douglas High School
Utilities
- Central Heating and Cooling System
- Cable TV Available
Listing and Financial Details
- Assessor Parcel Number 484102020470
Community Details
Overview
- Association fees include common areas, ground maintenance, pool(s), security
- Parkland Lakes Subdivision
Recreation
- Tennis Courts
- Community Pool
Pet Policy
- Pets Allowed
Additional Features
- Clubhouse
- Fire and Smoke Detector
Ownership History
Purchase Details
Home Financials for this Owner
Home Financials are based on the most recent Mortgage that was taken out on this home.Purchase Details
Home Financials for this Owner
Home Financials are based on the most recent Mortgage that was taken out on this home.Purchase Details
Home Financials for this Owner
Home Financials are based on the most recent Mortgage that was taken out on this home.Purchase Details
Purchase Details
Purchase Details
Home Financials for this Owner
Home Financials are based on the most recent Mortgage that was taken out on this home.Purchase Details
Home Financials for this Owner
Home Financials are based on the most recent Mortgage that was taken out on this home.Similar Homes in Parkland, FL
Home Values in the Area
Average Home Value in this Area
Purchase History
| Date | Type | Sale Price | Title Company |
|---|---|---|---|
| Warranty Deed | $522,500 | Crystal Clear Title | |
| Warranty Deed | $531,500 | Title Guaranty Of South Florid | |
| Warranty Deed | $360,000 | Attorney | |
| Interfamily Deed Transfer | -- | Attorney | |
| Trustee Deed | -- | -- | |
| Warranty Deed | $125,000 | -- | |
| Warranty Deed | $111,000 | -- |
Mortgage History
| Date | Status | Loan Amount | Loan Type |
|---|---|---|---|
| Previous Owner | $398,625 | New Conventional | |
| Previous Owner | $103,000 | Unknown | |
| Previous Owner | $50,000 | Credit Line Revolving | |
| Previous Owner | $30,000 | Credit Line Revolving | |
| Previous Owner | $72,000 | New Conventional | |
| Previous Owner | $93,000 | New Conventional |
Property History
| Date | Event | Price | Change | Sq Ft Price |
|---|---|---|---|---|
| 06/20/2025 06/20/25 | Sold | $522,500 | -3.2% | $339 / Sq Ft |
| 05/15/2025 05/15/25 | Pending | -- | -- | -- |
| 04/24/2025 04/24/25 | For Sale | $539,500 | +1.5% | $350 / Sq Ft |
| 07/19/2024 07/19/24 | Sold | $531,500 | +0.5% | $345 / Sq Ft |
| 07/05/2024 07/05/24 | Pending | -- | -- | -- |
| 06/01/2024 06/01/24 | For Sale | $529,000 | 0.0% | $344 / Sq Ft |
| 08/13/2023 08/13/23 | Rented | $3,850 | 0.0% | -- |
| 05/18/2023 05/18/23 | For Rent | $3,850 | 0.0% | -- |
| 05/16/2023 05/16/23 | Off Market | $3,850 | -- | -- |
| 05/13/2023 05/13/23 | For Rent | $3,850 | 0.0% | -- |
| 08/20/2021 08/20/21 | Sold | $360,000 | 0.0% | $234 / Sq Ft |
| 07/23/2021 07/23/21 | Pending | -- | -- | -- |
| 07/17/2021 07/17/21 | For Sale | $360,000 | -- | $234 / Sq Ft |
Tax History Compared to Growth
Tax History
| Year | Tax Paid | Tax Assessment Tax Assessment Total Assessment is a certain percentage of the fair market value that is determined by local assessors to be the total taxable value of land and additions on the property. | Land | Improvement |
|---|---|---|---|---|
| 2025 | $8,748 | $449,890 | $38,400 | $411,490 |
| 2024 | $7,863 | $430,200 | $38,400 | $391,800 |
| 2023 | $7,863 | $378,980 | $38,400 | $340,580 |
| 2022 | $7,159 | $350,280 | $38,400 | $311,880 |
| 2021 | $5,873 | $282,700 | $43,200 | $239,500 |
| 2020 | $5,936 | $287,760 | $43,200 | $244,560 |
| 2019 | $2,601 | $146,740 | $0 | $0 |
| 2018 | $2,506 | $144,010 | $0 | $0 |
| 2017 | $2,408 | $141,050 | $0 | $0 |
| 2016 | $2,387 | $138,150 | $0 | $0 |
| 2015 | $2,420 | $137,190 | $0 | $0 |
| 2014 | $2,428 | $136,110 | $0 | $0 |
| 2013 | -- | $162,320 | $43,200 | $119,120 |
Agents Affiliated with this Home
-
Lori Porvin
L
Seller's Agent in 2025
Lori Porvin
Century 21 Stein Posner
(954) 608-3236
2 in this area
71 Total Sales
-
Ruben Jaen
R
Seller's Agent in 2024
Ruben Jaen
RE Florida Homes
(305) 772-4065
1 in this area
38 Total Sales
-
Denise Ireland-Miller

Seller's Agent in 2021
Denise Ireland-Miller
Keller Williams Legacy
(954) 401-4632
1 in this area
40 Total Sales
Map
Source: BeachesMLS
MLS Number: R11084635
APN: 48-41-02-02-0470
- 6653 Stratford Dr
- 6980 NW 67th Ct
- 7421 Annapolis Ln
- 7700 S Woodridge Dr
- 6676 NW 66th Way
- 7820 S Woodridge Dr
- 7080 NW 70th Terrace
- 5954 NW 74th Terrace
- 5942 NW 71st Terrace
- 6352 NW 65th Way
- 6689 NW 70th Place
- 7056 NW 67th Terrace
- 7531 Bristol Ln
- 7164 NW 68th Dr
- 7185 NW 68th Dr
- 7722 Schooner Ct
- 5740 NW 72nd Way
- 63 NW 63 Way
- 7157 NW 66th Terrace
- 5939 NW 79th Way
