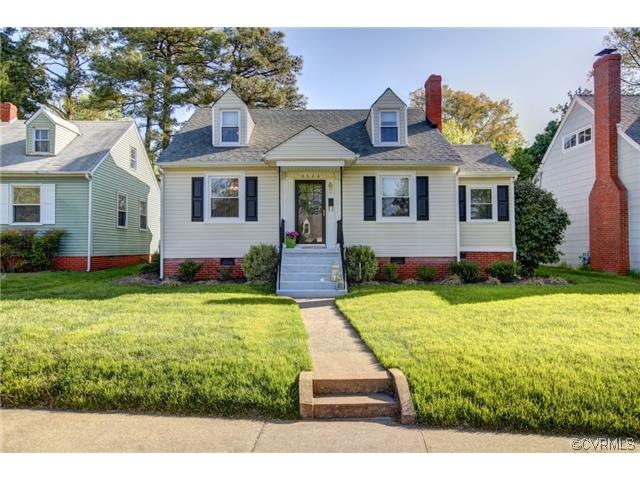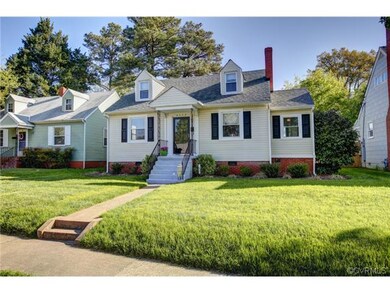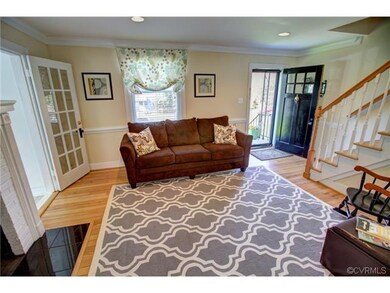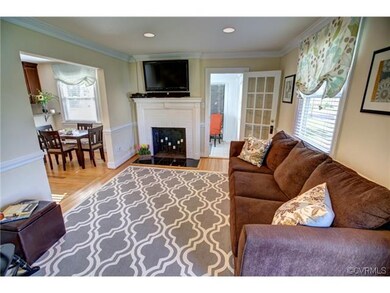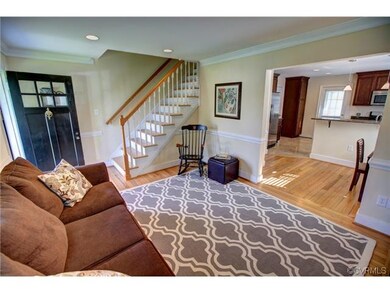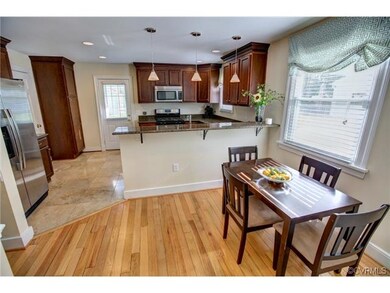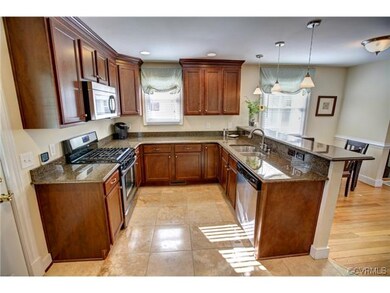
6526 Kensington Ave Richmond, VA 23226
Three Chopt NeighborhoodHighlights
- Wood Flooring
- Mary Munford Elementary School Rated A-
- Forced Air Heating and Cooling System
About This Home
As of November 2021Done, Done, Done...It's All Been Done! Beautifully renovated 4 bedroom, 2 full bath cape. Renovated a few years ago (2010-2011) with new mechanical systems, plumbing, electric, siding, roof and renovated interior including renovated kitchen & baths. 1st Floor Features: Living room with pretty wood floors & brick fireplace; Sunroom with tile floor; Gorgeous open kitchen with tile floor, granite tops, maple cabinets, breakfast bar area, stainless steel appliances & recessed lights; Two nice sized 1st floor bedrooms with wood floors; Renovated full bath with tile floor. 2nd Floor Features: Pretty oak stairs; Very nice large master bedroom suite with walk-in closet; Oversized master bath with tile floors & double vanity; 4th bedroom; Laundry room with tile floor & storage closet. Large landscaped yard with nice storage shed and alley access. Great location, nice curb appeal, fantastic renovation...you might want to hurry on this one.
Last Agent to Sell the Property
Shaheen Ruth Martin & Fonville License #0225038272 Listed on: 04/24/2014

Home Details
Home Type
- Single Family
Est. Annual Taxes
- $5,808
Year Built
- 1946
Home Design
- Dimensional Roof
- Composition Roof
Flooring
- Wood
- Partially Carpeted
- Tile
Bedrooms and Bathrooms
- 4 Bedrooms
- 2 Full Bathrooms
Additional Features
- Property has 1.51 Levels
- Forced Air Heating and Cooling System
Listing and Financial Details
- Assessor Parcel Number W0210130033
Ownership History
Purchase Details
Home Financials for this Owner
Home Financials are based on the most recent Mortgage that was taken out on this home.Purchase Details
Home Financials for this Owner
Home Financials are based on the most recent Mortgage that was taken out on this home.Purchase Details
Home Financials for this Owner
Home Financials are based on the most recent Mortgage that was taken out on this home.Purchase Details
Home Financials for this Owner
Home Financials are based on the most recent Mortgage that was taken out on this home.Purchase Details
Similar Homes in Richmond, VA
Home Values in the Area
Average Home Value in this Area
Purchase History
| Date | Type | Sale Price | Title Company |
|---|---|---|---|
| Warranty Deed | $462,000 | Attorney | |
| Warranty Deed | $299,950 | -- | |
| Warranty Deed | $250,000 | -- | |
| Special Warranty Deed | $134,900 | -- | |
| Trustee Deed | $114,590 | -- |
Mortgage History
| Date | Status | Loan Amount | Loan Type |
|---|---|---|---|
| Open | $448,140 | Purchase Money Mortgage | |
| Previous Owner | $248,000 | New Conventional | |
| Previous Owner | $269,955 | New Conventional | |
| Previous Owner | $243,662 | FHA | |
| Previous Owner | $135,000 | New Conventional | |
| Previous Owner | $45,726 | Unknown |
Property History
| Date | Event | Price | Change | Sq Ft Price |
|---|---|---|---|---|
| 11/30/2021 11/30/21 | Sold | $462,000 | +11.3% | $285 / Sq Ft |
| 11/01/2021 11/01/21 | Pending | -- | -- | -- |
| 10/21/2021 10/21/21 | For Sale | $415,000 | +38.4% | $256 / Sq Ft |
| 06/03/2014 06/03/14 | Sold | $299,950 | 0.0% | $185 / Sq Ft |
| 04/28/2014 04/28/14 | Pending | -- | -- | -- |
| 04/24/2014 04/24/14 | For Sale | $299,950 | -- | $185 / Sq Ft |
Tax History Compared to Growth
Tax History
| Year | Tax Paid | Tax Assessment Tax Assessment Total Assessment is a certain percentage of the fair market value that is determined by local assessors to be the total taxable value of land and additions on the property. | Land | Improvement |
|---|---|---|---|---|
| 2025 | $5,808 | $484,000 | $125,000 | $359,000 |
| 2024 | $5,592 | $466,000 | $116,000 | $350,000 |
| 2023 | $5,268 | $439,000 | $106,000 | $333,000 |
| 2022 | $4,596 | $383,000 | $106,000 | $277,000 |
| 2021 | $4,068 | $358,000 | $88,000 | $270,000 |
| 2020 | $4,068 | $339,000 | $88,000 | $251,000 |
| 2019 | $3,816 | $318,000 | $88,000 | $230,000 |
| 2018 | $3,504 | $292,000 | $70,000 | $222,000 |
| 2017 | $3,348 | $279,000 | $70,000 | $209,000 |
| 2016 | $3,276 | $273,000 | $70,000 | $203,000 |
| 2015 | $2,916 | $243,000 | $70,000 | $173,000 |
| 2014 | $2,916 | $243,000 | $70,000 | $173,000 |
Agents Affiliated with this Home
-
Jarrod Houp

Seller's Agent in 2021
Jarrod Houp
Shaheen Ruth Martin & Fonville
(804) 621-3721
1 in this area
15 Total Sales
-
A
Buyer's Agent in 2021
Angela Headlee
The Steele Group
-
Bill LaFratta

Seller's Agent in 2014
Bill LaFratta
Shaheen Ruth Martin & Fonville
(804) 839-5500
2 in this area
80 Total Sales
-
Nancy Garrison
N
Buyer's Agent in 2014
Nancy Garrison
Compass
(804) 288-8888
1 in this area
91 Total Sales
Map
Source: Central Virginia Regional MLS
MLS Number: 1411470
APN: W021-0130-033
- 6419 Patterson Ave
- 1003 Christie Rd
- 901 Bevridge Rd
- 6517 W Grace St
- 6503 W Grace St
- 6120 Hampstead Ave
- 6424 W Grace St
- 6500 W Grace St
- 6213 Monument Ave
- 5900 Patterson Ave Unit 22
- 6426 Millhiser Ave
- 1403 Landis Dr
- 512 Westview Ave
- 1517 Fort Hill Dr
- 506.5 Plan at Enclave at Westivew - Enclave at Westview
- 512 Plan at Enclave at Westivew - Cashel Modern
- 508 Plan at Enclave at Westivew - Enclave at Westview
- 502 Plan at Enclave at Westivew - Enclave at Westview
- 514 Plan at Enclave at Westivew - Cashel Modern
- 502.5 Plan at Enclave at Westivew - Enclave at Westview
