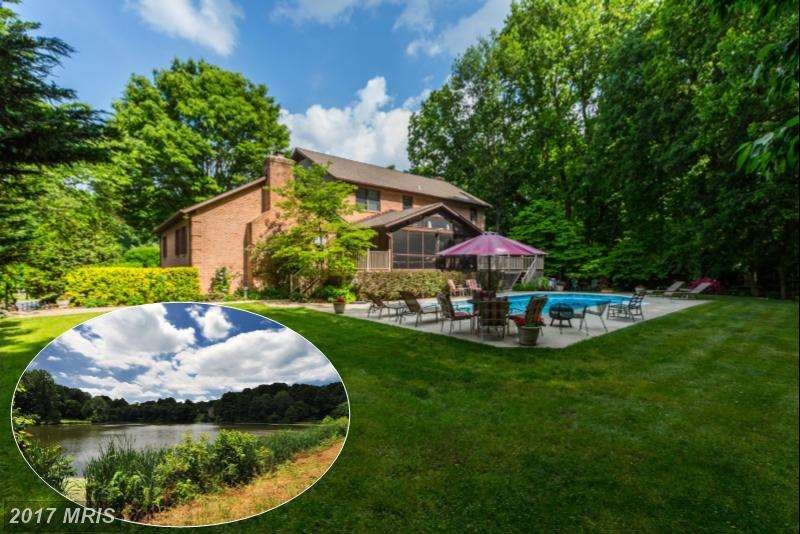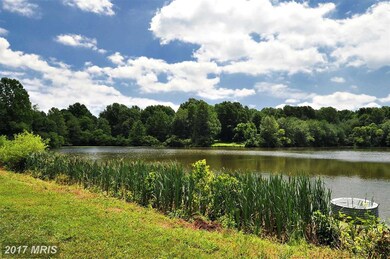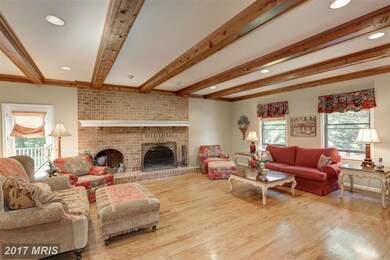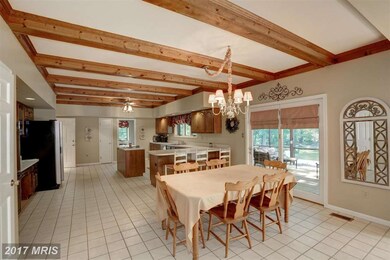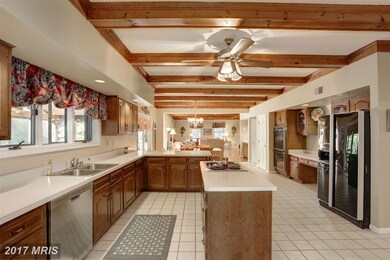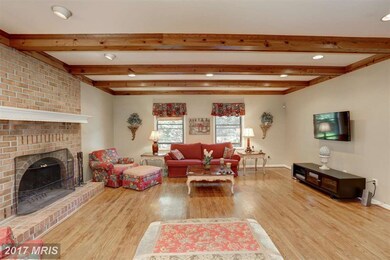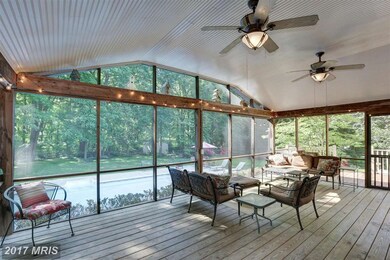
6526 River Clyde Dr Highland, MD 20777
Highlights
- In Ground Pool
- Gourmet Kitchen
- Open Floorplan
- Dayton Oaks Elementary School Rated A
- Scenic Views
- Deck
About This Home
As of October 2015This beautiful all-brick custom home in sought after Highland Lakes on 1+ acre has it all. Bkfst rm and kit both overlook gorgeous yard w/pool, mature landscaping and wooded views.Large great room and first floor bedroom with LR and DR complete the first level. UL is just as impressive w/large master & recently remodeled baths. LL is just as nice and great for a pool table, ping pong table, etc.
Last Agent to Sell the Property
Terri Westerlund
Le Reve Real Estate Listed on: 05/22/2015
Home Details
Home Type
- Single Family
Est. Annual Taxes
- $9,593
Year Built
- Built in 1987
Lot Details
- 1.08 Acre Lot
- Cul-De-Sac
- Property is Fully Fenced
- Landscaped
- Private Lot
- Wooded Lot
- Backs to Trees or Woods
- Property is in very good condition
- Property is zoned RRDEO
HOA Fees
- $23 Monthly HOA Fees
Parking
- 2 Car Attached Garage
- Side Facing Garage
- Garage Door Opener
Property Views
- Scenic Vista
- Woods
- Garden
Home Design
- Traditional Architecture
- Brick Exterior Construction
Interior Spaces
- Property has 3 Levels
- Open Floorplan
- Wet Bar
- Crown Molding
- Ceiling height of 9 feet or more
- Ceiling Fan
- Recessed Lighting
- 2 Fireplaces
- Fireplace Mantel
- Window Treatments
- Window Screens
- French Doors
- Entrance Foyer
- Family Room Off Kitchen
- Living Room
- Dining Room
- Den
- Game Room
- Wood Flooring
Kitchen
- Gourmet Kitchen
- Breakfast Room
- Built-In Double Oven
- Electric Oven or Range
- Down Draft Cooktop
- Microwave
- Ice Maker
- Dishwasher
Bedrooms and Bathrooms
- 5 Bedrooms | 1 Main Level Bedroom
- En-Suite Primary Bedroom
- En-Suite Bathroom
- 4 Full Bathrooms
Laundry
- Laundry Room
- Dryer
- Washer
Finished Basement
- Heated Basement
- Rear Basement Entry
- Basement Windows
Pool
- In Ground Pool
- Poolside Lot
Outdoor Features
- Deck
- Brick Porch or Patio
Schools
- Dayton Oaks Elementary School
- Lime Kiln Middle School
- River Hill High School
Utilities
- 90% Forced Air Zoned Heating and Cooling System
- Heating System Uses Oil
- Vented Exhaust Fan
- Well
- Electric Water Heater
- Septic Tank
Community Details
- Highland Lake Subdivision
Listing and Financial Details
- Tax Lot 45
- Assessor Parcel Number 1405383277
Ownership History
Purchase Details
Purchase Details
Home Financials for this Owner
Home Financials are based on the most recent Mortgage that was taken out on this home.Purchase Details
Home Financials for this Owner
Home Financials are based on the most recent Mortgage that was taken out on this home.Similar Homes in Highland, MD
Home Values in the Area
Average Home Value in this Area
Purchase History
| Date | Type | Sale Price | Title Company |
|---|---|---|---|
| Deed | $450,000 | -- | |
| Deed | $402,800 | -- | |
| Deed | $435,000 | -- |
Mortgage History
| Date | Status | Loan Amount | Loan Type |
|---|---|---|---|
| Open | $618,250 | VA | |
| Closed | $300,000 | Stand Alone Second | |
| Previous Owner | $362,500 | No Value Available | |
| Previous Owner | $160,000 | No Value Available | |
| Closed | -- | No Value Available |
Property History
| Date | Event | Price | Change | Sq Ft Price |
|---|---|---|---|---|
| 10/29/2015 10/29/15 | Sold | $782,750 | -5.1% | $182 / Sq Ft |
| 09/28/2015 09/28/15 | Pending | -- | -- | -- |
| 07/15/2015 07/15/15 | Price Changed | $824,900 | -2.8% | $191 / Sq Ft |
| 05/22/2015 05/22/15 | For Sale | $849,000 | -- | $197 / Sq Ft |
Tax History Compared to Growth
Tax History
| Year | Tax Paid | Tax Assessment Tax Assessment Total Assessment is a certain percentage of the fair market value that is determined by local assessors to be the total taxable value of land and additions on the property. | Land | Improvement |
|---|---|---|---|---|
| 2024 | $13,821 | $969,933 | $0 | $0 |
| 2023 | $13,004 | $921,467 | $0 | $0 |
| 2022 | $12,306 | $873,000 | $265,800 | $607,200 |
| 2021 | $11,245 | $833,900 | $0 | $0 |
| 2020 | $11,245 | $794,800 | $0 | $0 |
| 2019 | $10,714 | $755,700 | $288,300 | $467,400 |
| 2018 | $10,199 | $755,700 | $288,300 | $467,400 |
| 2017 | $10,161 | $755,700 | $0 | $0 |
| 2016 | -- | $867,000 | $0 | $0 |
| 2015 | -- | $810,533 | $0 | $0 |
| 2014 | -- | $754,067 | $0 | $0 |
Agents Affiliated with this Home
-
Rachel Regan

Seller's Agent in 2025
Rachel Regan
Cummings & Co. Realtors
(301) 775-1573
21 Total Sales
-
T
Seller's Agent in 2015
Terri Westerlund
Le Reve Real Estate
-
datacorrect BrightMLS
d
Buyer's Agent in 2015
datacorrect BrightMLS
Non Subscribing Office
Map
Source: Bright MLS
MLS Number: 1000851869
APN: 05-383277
- 13492 Allnutt Ln
- 6611 Brown Oak Ln
- 6620 Brown Oak Ln Unit NOTTINGHAM
- 6620 Brown Oak Ln Unit DEVONSHIRE
- 6620 Brown Oak Ln Unit PARKER
- 6620 Brown Oak Ln Unit HAWTHORNE
- 13044 Highland Rd
- 6651 Isle of Skye Dr
- 6820 Green Hollow Way
- 13020 Brighton Dam Rd
- 12810 Macbeth Farm Ln
- 13000 Brighton Dam Rd
- 6906 Deer Valley Rd
- 13536 Paternal Gift Dr
- 12658 Scaggsville Rd
- 5912 Clifton Oaks Dr
- 12072 Hall Shop Rd
- 12561 Maryland 216
- 7033 Mink Hollow Rd
- 5910 Great Star Dr Unit UT204
