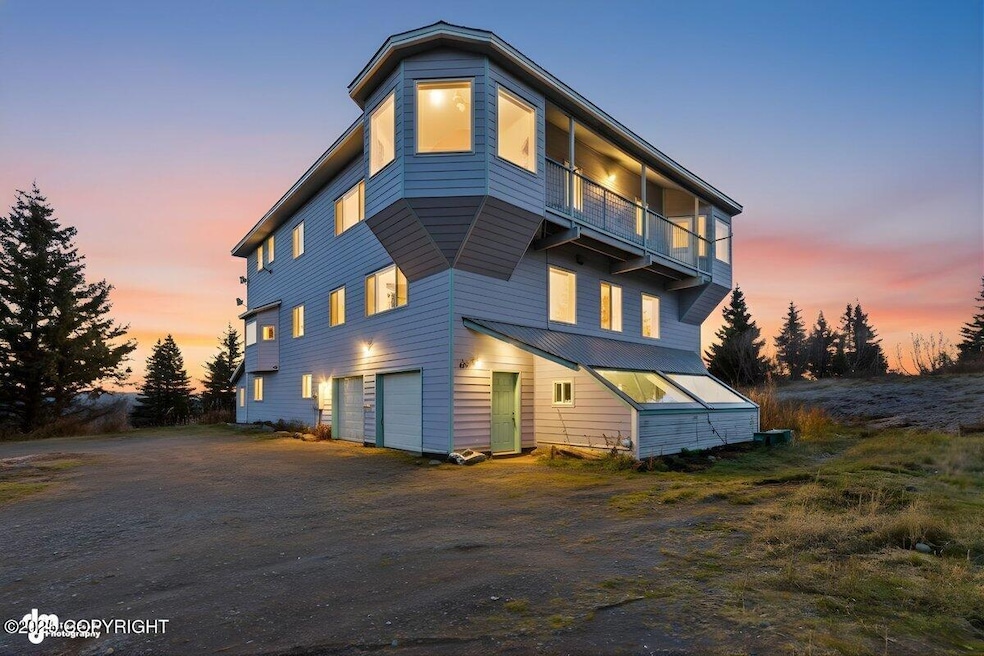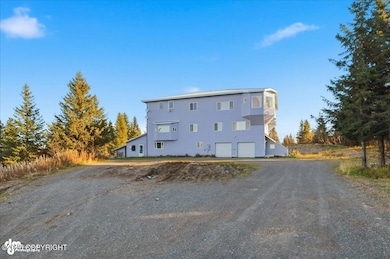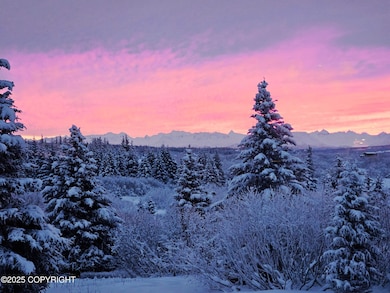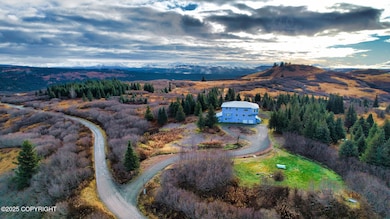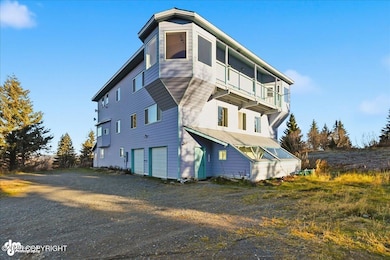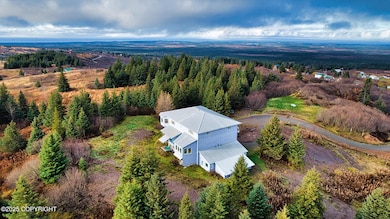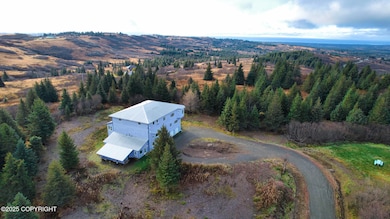65265 Knob Hill Rd Anchor Point, AK 99556
Estimated payment $5,836/month
Highlights
- Ocean View
- Property fronts an inlet
- Sauna
- Horses Allowed On Property
- Heated Spa
- Deck
About This Home
There are properties with views. There's properties with large, 5,000 sq ft + homes. There's properties with acreage. There's property with all all of these - and the ones I know of, have multi-million dollar price tags. There's others, for sure -- then, there's THIS ONE.The famous architect, Frank Lloyd Wright, was quoted saying: "Study nature, love nature, stay close to nature. It will never fail you". This home encompasses what Wright was trying to communicate - located on the famous Kenai Peninsula with the MOST BEAUTIFUL views you've ever seen - including the Kenai Mountain Range, Aleutian Mountain Rage, Ring of Fire, glaciers, Cook Inlet, and rolling hills! Indeed, you're close to nature -- you're IN IT! The location amongst the best of Alaska's nature isn't the only thing that makes this home stand out. After all, this MANSION is built with the thickest walls I have ever seen in an Alaska house - so thick, that this house has earned a FIVE STAR + Energy Rating! It's split into three levels, with each having its own views, amenities, and a versatile layout that can accommodate a variety of living and investment scenarios! Here's, as they would say in the 90's, the "lowdown": The top floor has every single farmhouse dream you've ever imagined! The living room is open to the kitchen - not just any kitchen, though - this one has a walk-in pantry, cooktop, DRIFTWOOD island, a breakfast nook, and a dining room with WINDOW SEATS! Also on this level, there's a bathroom (with a Jack and Jill entry), laundry room (equipped with commercial Speed Queen Washer and Dryer), a VIEWING BALCONY, and the access to the PRIMARY SUITE. Primary Suite -- in Real Estate, I know this as a room with an en-suite bathroom. In terms of 65265 Knob Hill rd, I know this as a private area, accessed by four stairs, and a farmhouse glass door. This alcove has a HUGE BEDROOM, its own LIVING ROOM, and the SWEET SUITE part: a MASSIVE, adjoining bathroom (complete with a jacuzzi tub). I should also mention the walk-in closet. I should also stop talking about this room - there's more, so much more to describe! The middle level has, what I would call a Rec Room. This isn't a standard bedroom sized room with four walls and an 8 ft ceiling. It IS a 1,000 sq ft + room with soaring ceilings, and WINDOW SEATS! You could throw down a puzzle, poker, and pool table on the side with the windows, and set up a volleyball net on the other side. I am NOT exaggerating. This is the coolest, most unique home I've ever seen. Also on this floor, there's two apartments with a couple bedrooms in each. They're both equipped with their own kitchens, too! This floor can be accessed from the interior stairs -- or the exterior stairs, offering its own arctic entry and spacious landing. Where are my Bill Mays fans? ...BUT WAIT, THERE'S MORE! The first floor has another apartment set up, also with it's own kitchen, a CEDAR SAUNA, utility room, living room, and so much more. I have to leave some things to the imagination -- or let the photos do the talking. This one has been on the market before, but I hope that this price and words can convey it's worth -- this place is truly a treasure.
Home Details
Home Type
- Single Family
Est. Annual Taxes
- $9,938
Year Built
- Built in 1999
Lot Details
- 20.15 Acre Lot
- Property fronts an inlet
- Private Yard
- Suitable for Bed and Breakfast
- Property is zoned UNZ, Not Zoned
Parking
- 2 Car Attached Garage
- Attached Carport
- Open Parking
Property Views
- Ocean
- Bay
- Glacier
- Unobstructed Views
- Territorial
Home Design
- Slab Foundation
- Wood Frame Construction
Interior Spaces
- 8,600 Sq Ft Home
- Central Vacuum
- Vaulted Ceiling
- Fireplace
- Mud Room
- Family Room
- Den
- Sauna
- Fire and Smoke Detector
- Finished Basement
Kitchen
- Breakfast Area or Nook
- Walk-In Pantry
- Oven or Range
- Electric Cooktop
- Dishwasher
- Wood Countertops
- Laminate Countertops
- Disposal
Flooring
- Wood
- Carpet
- Laminate
- Tile
Bedrooms and Bathrooms
- 8 Bedrooms
- In-Law or Guest Suite
- Soaking Tub
- Spa Bath
Laundry
- Laundry Room
- Washer and Dryer
Outdoor Features
- Heated Spa
- Deck
- Fire Pit
Schools
- Chapman Elementary And Middle School
- Homer High School
Horse Facilities and Amenities
- Horses Allowed On Property
Utilities
- Pellet Stove burns compressed wood to generate heat
- Well
- Septic Tank
Map
Home Values in the Area
Average Home Value in this Area
Tax History
| Year | Tax Paid | Tax Assessment Tax Assessment Total Assessment is a certain percentage of the fair market value that is determined by local assessors to be the total taxable value of land and additions on the property. | Land | Improvement |
|---|---|---|---|---|
| 2025 | $9,938 | $1,032,600 | $102,700 | $929,900 |
| 2024 | $9,938 | $963,900 | $99,600 | $864,300 |
| 2023 | $9,708 | $901,400 | $84,300 | $817,100 |
| 2022 | $7,553 | $681,100 | $73,900 | $607,200 |
| 2021 | $6,189 | $673,600 | $71,200 | $602,400 |
| 2020 | $7,279 | $650,500 | $71,200 | $579,300 |
| 2019 | $3,123 | $560,100 | $36,900 | $523,200 |
| 2018 | $6,189 | $555,100 | $36,900 | $518,200 |
| 2017 | $6,341 | $629,100 | $36,900 | $592,200 |
| 2016 | $6,128 | $609,600 | $36,900 | $572,700 |
| 2015 | $3,927 | $600,200 | $36,900 | $563,300 |
| 2014 | $3,927 | $596,000 | $36,900 | $559,100 |
Property History
| Date | Event | Price | List to Sale | Price per Sq Ft | Prior Sale |
|---|---|---|---|---|---|
| 10/28/2025 10/28/25 | For Sale | $950,000 | +5.7% | $110 / Sq Ft | |
| 11/30/2023 11/30/23 | Sold | -- | -- | -- | View Prior Sale |
| 08/20/2023 08/20/23 | Pending | -- | -- | -- | |
| 08/07/2023 08/07/23 | For Sale | $898,500 | -- | $104 / Sq Ft |
Source: Alaska Multiple Listing Service
MLS Number: 25-13581
APN: 171-371-21
- 34113 Bluegrass St
- 34540 Alamar Rd
- 33790 Handcart Rd
- 33670 Handcart Rd
- 65676 Ring of Fire Ave
- 66822 Kennedy Ave
- 64195 Bolotna Rd
- Tr 43 Handcart Rd (Trail Access)
- 64912 Nikolaevsk Rd
- 64820 Nikolaevsk Rd
- 64985 Nikolaevsk Rd
- 31511 Kalugin Place
- L11B Anchor River Ranchos
- L10A Anchor River Ranchos
- 31345 Kostino St
- 64111 Nikolaevsk Rd
- 63970 Baronoff Dr
- E1 Alaskan Wildwood Ranch(r)
- E8 Alaskan Wildwood Ranch(r)
- E7 Alaskan Wildwood Ranch(r)
