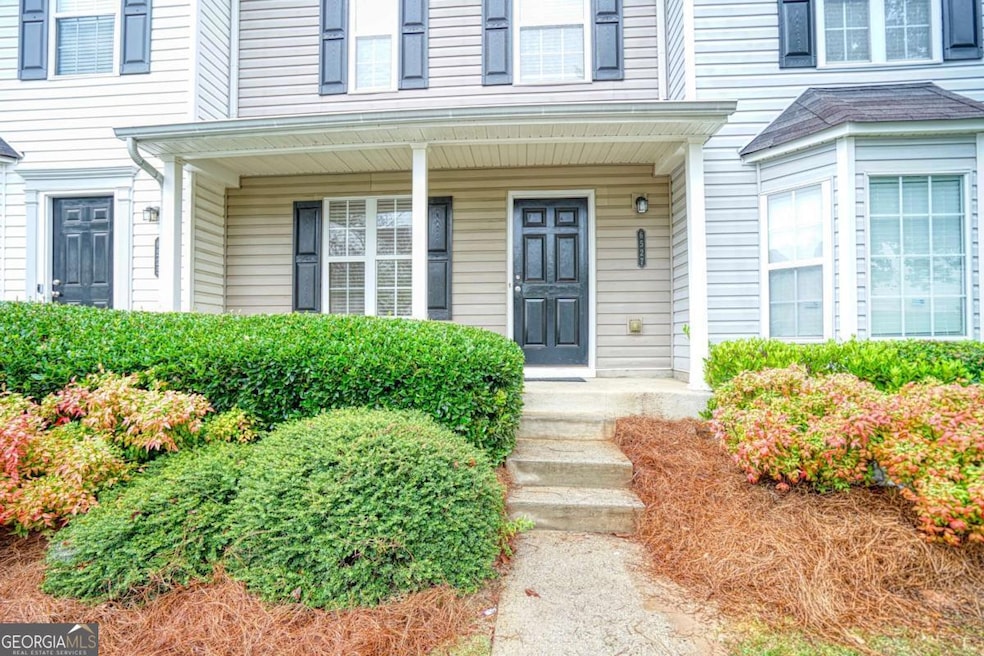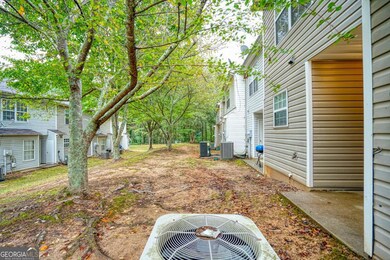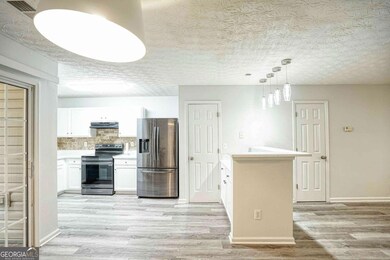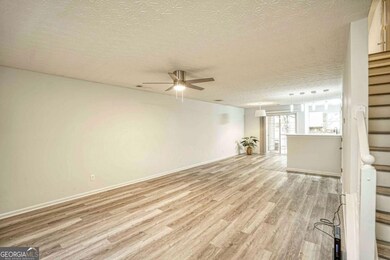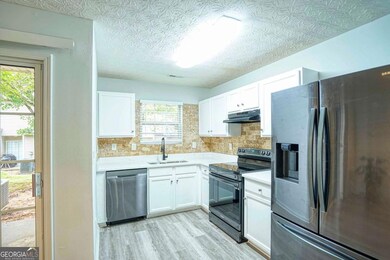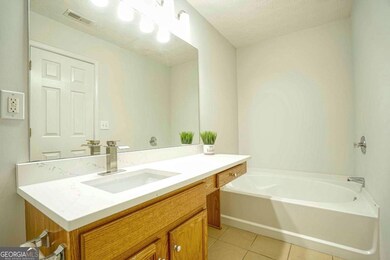6527 Arbor Gate Dr SW Unit BLDG 12 Mableton, GA 30126
Highlights
- Gated Community
- Solid Surface Countertops
- Walk-In Pantry
- Colonial Architecture
- Breakfast Area or Nook
- Porch
About This Home
Welcome to this lovely home in a well-kept, quiet, and gated condominium community!!! Located in the growing and diverse city of Mabelton, this modest home offers 2 spacious bedrooms and 2.5 baths, an updated kitchen with quartz countertops, beautiful LVP floors, and stainless appliances. Slated for New Roofing. Its open floor plan offers plenty of space for family dining, relaxing, and creating lasting memories. For safety and convenience, there is school bus access to some of the best schools in the area right at the front entry gate. In addition, all lawn care, landscaping, and exterior maintenance are covered by the HOA ensuring the overall quality and visual appeal of this condo community. You'll also find the location of this home truly remarkable! It's just minutes away from shopping complexes, dining, and entertainment, including Six Flags, the Historic Mable House, and Mable House Amphitheater, as well as several very nice parks, and access to the popular Silver Comet Trail. In all of its simplicity, this home has all that you'll need to call it home. Let's make it yours! Schedule a tour today! (Financing AND LEASING are options that are available!)
Condo Details
Home Type
- Condominium
Est. Annual Taxes
- $2,641
Year Built
- Built in 2003
Lot Details
- Two or More Common Walls
Home Design
- Colonial Architecture
- Slab Foundation
- Composition Roof
- Aluminum Siding
Interior Spaces
- 1,380 Sq Ft Home
- 2-Story Property
- Double Pane Windows
- Family Room
- Combination Dining and Living Room
- Vinyl Flooring
- Pull Down Stairs to Attic
- Laundry on upper level
Kitchen
- Breakfast Area or Nook
- Breakfast Bar
- Walk-In Pantry
- Convection Oven
- Microwave
- Ice Maker
- Dishwasher
- Solid Surface Countertops
Bedrooms and Bathrooms
- 2 Bedrooms
- Walk-In Closet
Home Security
Parking
- 2 Parking Spaces
- Off-Street Parking
Outdoor Features
- Patio
- Porch
Schools
- Clay Elementary School
- Lindley Middle School
- Pebblebrook High School
Utilities
- Central Heating and Cooling System
- 220 Volts
- Private Water Source
- Electric Water Heater
- High Speed Internet
- Cable TV Available
Listing and Financial Details
- Security Deposit $1,750
- 1,750-Month Lease Term
- Legal Lot and Block 89 / 3
Community Details
Overview
- Property has a Home Owners Association
- Association fees include maintenance exterior, ground maintenance, management fee
- Arbor Gate Subdivision
Pet Policy
- Pets Allowed
Security
- Gated Community
- Fire and Smoke Detector
Map
Source: Georgia MLS
MLS Number: 10555798
APN: 18-0272-0-104-0
- 6531 Arbor Gate Dr SW Unit 12
- 6554 Arbor Gate Dr SW Unit 4
- 6540 Arbor Gate Dr SW Unit 3
- 6536 Arbor Gate Dr SW Unit 2
- 101 Stroud Dr SE
- 0 Nellie Brook Dr SW Unit 7614171
- 6500 Dodgen Rd SW
- 123 Matson Run SW
- 261 Stroud Dr SE
- 331 Stroud Dr SE
- 6264 Godfrey Dr SW
- 6345 Mountain Home Way SE
- 6528 Mountain Home Way SE
- 6380 Mableton Pkwy SW
- 361 Gordon Valley Ln SW
- 6147 Allen Rd SE
- 317 Community Dr SW
- 6090 Heritage Way SE
- 168 Matson Run SW
- 6595 Bonanza Trail SE
- 225 Matson Run SW Unit 39
- 6660 Mableton Pkwy SE
- 184 Clydesdale Ln SE
- 6331 Salinger Ct SE
- 6757 Clearstream Way
- 211 Clydesdale Ln SE
- 6560 Valley Hill Dr SW
- 6007 Brookdale Ln SW
- 6962 ? Bonnes Blvd
- 5901 Ridge Dr SE
- 6898 Slate Stone Way SE Unit 21
- 7014 Shenandoah Trail
- 6850 Mableton Pkwy SE
- 194 Wilhelmina Dr
- 7038 Hillcrest Chase Ln
- 661 Blackhawk Cir SE
- 630 Hickory Trail SE
- 225 Hydrangea Ct
