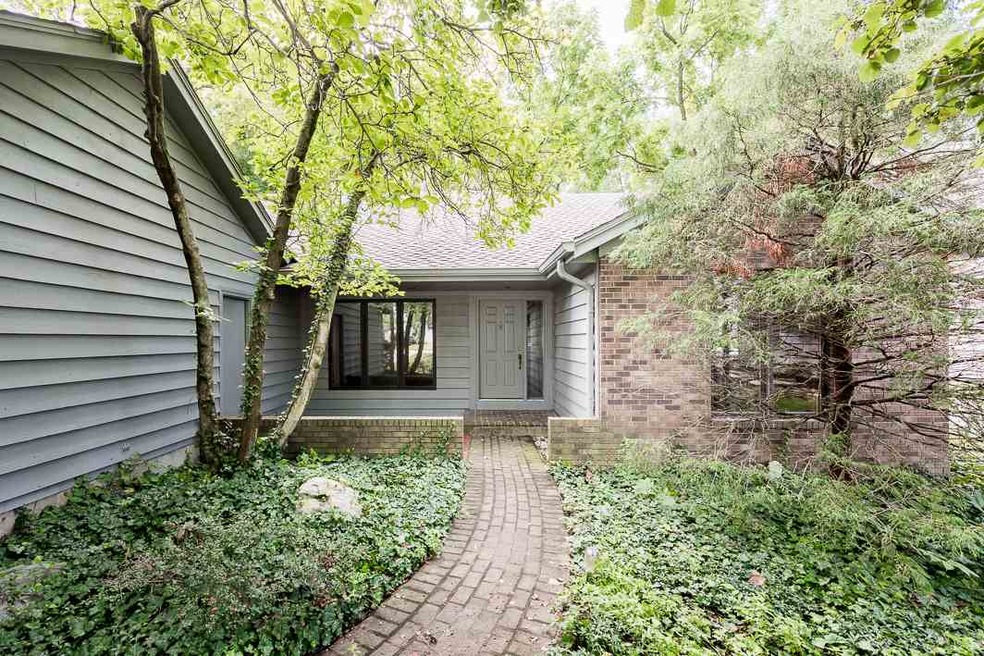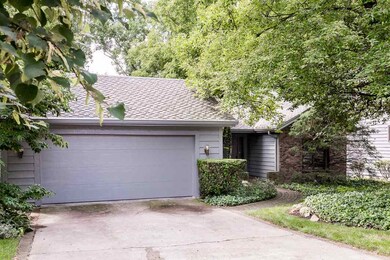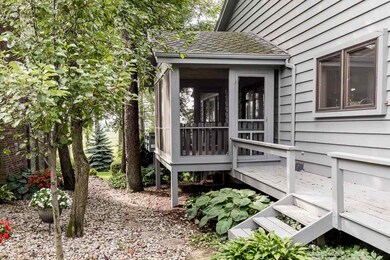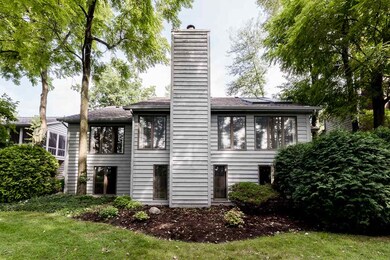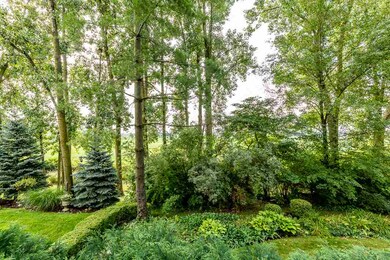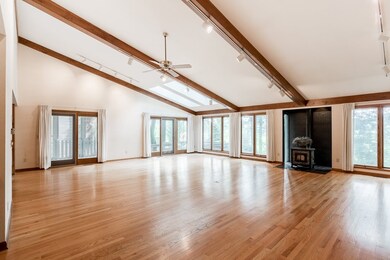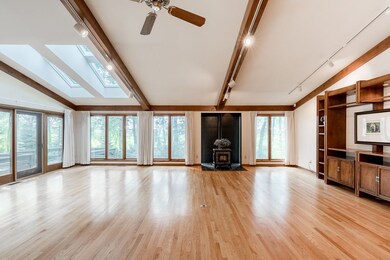
6527 E Canal Pointe Ln Fort Wayne, IN 46804
Highlights
- Primary Bedroom Suite
- Vaulted Ceiling
- Traditional Architecture
- Summit Middle School Rated A-
- Partially Wooded Lot
- Wood Flooring
About This Home
As of July 2025Inside their Hamlets of Woodland Ridge villa, they had room to grow. The full ranch on a basement offered a huge living room with high ceilings, wood beams, and a skylight that brought in beautiful streams of natural light. It offered spacious bedrooms, hardwood floors, and a large den in the basement with built-in shelving. In all, it was perfect for entertaining and family gatherings. But outside…outside is where their home became so much more than a villa. Surrounded by mature trees, the screened-in elevated porch and deck almost felt like being inside a private treehouse. Neighbors were near, suburban life surrounded them, and yet it was so easy to get lost in their private woodland space. With the breeze rustling the leaves and the songbirds singing on key, they would clink their glasses, sit back, and enjoy the show. Home Details: 3803 square feet; Hamlets of Woodland Ridge; four bedrooms; three bathrooms; open floor plan; great room with beamed cathedral ceiling; hardwood flooring; kitchen has black appliances and large pantry; updated master bedroom (2015); finished walkout basement has den, exercise room, built-in shelving; outdoor deck has views of landscaping and prairie; screened-in porch; gorgeous view to historic Erie Canal and open prairie; new roof (7 years); new gutter system (1 year); maintenance-free villa; neighborhood pool and tennis court; Southwest Allen County Schools
Property Details
Home Type
- Condominium
Est. Annual Taxes
- $2,264
Year Built
- Built in 1985
Lot Details
- Partially Wooded Lot
HOA Fees
- $200 Monthly HOA Fees
Parking
- 2 Car Attached Garage
- Garage Door Opener
- Driveway
- Off-Street Parking
Home Design
- Traditional Architecture
- Poured Concrete
- Shingle Roof
- Wood Siding
Interior Spaces
- 1-Story Property
- Built-in Bookshelves
- Beamed Ceilings
- Vaulted Ceiling
- Ceiling Fan
- Skylights
- Screened Porch
- Pull Down Stairs to Attic
- Home Security System
Kitchen
- Kitchen Island
- Laminate Countertops
- Disposal
Flooring
- Wood
- Carpet
Bedrooms and Bathrooms
- 4 Bedrooms
- Primary Bedroom Suite
- <<tubWithShowerToken>>
- Garden Bath
Laundry
- Laundry on main level
- Electric Dryer Hookup
Basement
- Walk-Out Basement
- Basement Fills Entire Space Under The House
- 1 Bathroom in Basement
- 1 Bedroom in Basement
Utilities
- Forced Air Heating and Cooling System
- Heating System Uses Gas
Listing and Financial Details
- Assessor Parcel Number 02-11-26-303-008.000-075
Community Details
Recreation
- Community Pool
Ownership History
Purchase Details
Home Financials for this Owner
Home Financials are based on the most recent Mortgage that was taken out on this home.Purchase Details
Home Financials for this Owner
Home Financials are based on the most recent Mortgage that was taken out on this home.Purchase Details
Purchase Details
Home Financials for this Owner
Home Financials are based on the most recent Mortgage that was taken out on this home.Purchase Details
Similar Homes in Fort Wayne, IN
Home Values in the Area
Average Home Value in this Area
Purchase History
| Date | Type | Sale Price | Title Company |
|---|---|---|---|
| Warranty Deed | -- | Metropolitan Title Of Indian | |
| Partnership Grant Deed | -- | None Available | |
| Interfamily Deed Transfer | -- | -- | |
| Warranty Deed | -- | Three Rivers Title Company I | |
| Quit Claim Deed | -- | -- |
Mortgage History
| Date | Status | Loan Amount | Loan Type |
|---|---|---|---|
| Open | $229,500 | New Conventional | |
| Previous Owner | $180,000 | New Conventional | |
| Previous Owner | $216,000 | Purchase Money Mortgage | |
| Previous Owner | $113,000 | No Value Available |
Property History
| Date | Event | Price | Change | Sq Ft Price |
|---|---|---|---|---|
| 07/15/2025 07/15/25 | Sold | $406,000 | +1.5% | $107 / Sq Ft |
| 06/06/2025 06/06/25 | Pending | -- | -- | -- |
| 05/20/2025 05/20/25 | For Sale | $400,000 | +56.9% | $105 / Sq Ft |
| 10/03/2018 10/03/18 | Sold | $255,000 | -5.2% | $67 / Sq Ft |
| 08/25/2018 08/25/18 | Pending | -- | -- | -- |
| 08/09/2018 08/09/18 | For Sale | $269,000 | -- | $71 / Sq Ft |
Tax History Compared to Growth
Tax History
| Year | Tax Paid | Tax Assessment Tax Assessment Total Assessment is a certain percentage of the fair market value that is determined by local assessors to be the total taxable value of land and additions on the property. | Land | Improvement |
|---|---|---|---|---|
| 2024 | $3,993 | $377,300 | $52,500 | $324,800 |
| 2022 | $3,874 | $357,400 | $22,300 | $335,100 |
| 2021 | $3,037 | $289,200 | $22,300 | $266,900 |
| 2020 | $2,692 | $255,900 | $22,300 | $233,600 |
| 2019 | $2,583 | $244,900 | $22,300 | $222,600 |
| 2018 | $2,588 | $244,900 | $22,300 | $222,600 |
| 2017 | $2,264 | $214,000 | $22,300 | $191,700 |
| 2016 | $2,189 | $205,900 | $22,300 | $183,600 |
| 2014 | $2,377 | $224,900 | $32,500 | $192,400 |
| 2013 | $2,258 | $212,700 | $32,500 | $180,200 |
Agents Affiliated with this Home
-
Beth Goldsmith

Seller's Agent in 2025
Beth Goldsmith
North Eastern Group Realty
(260) 414-9903
255 Total Sales
-
Brandon Steffen

Buyer's Agent in 2025
Brandon Steffen
Steffen Group
(260) 710-5684
156 Total Sales
-
Lynn Reecer

Seller's Agent in 2018
Lynn Reecer
Reecer Real Estate Advisors
(260) 434-5750
341 Total Sales
Map
Source: Indiana Regional MLS
MLS Number: 201835682
APN: 02-11-26-303-008.000-075
- 9409 Camberwell Dr
- 6620 W Canal Pointe Ln
- 6719 W Canal Pointe Ln
- 9512 Camberwell Dr
- 9531 Ledge Wood Ct
- 9525 Ledge Wood Ct
- 7001 Sweet Gum Ct
- 9323 Manor Woods Rd
- 5820 Rosedale Dr
- 10122 Agora Place
- 6135 Chapel Pines Run
- 6105 Chapel Pines Run
- 5715 Mexico Dr
- 10021 Lanewood Ct
- 10628 Yorktowne Place
- 9230 Starland Ct
- 5516 Chippewa Trail
- 5242 Coventry Ln
- 6811 Bittersweet Dells Ct
- 10909 Bittersweet Dells Ln
