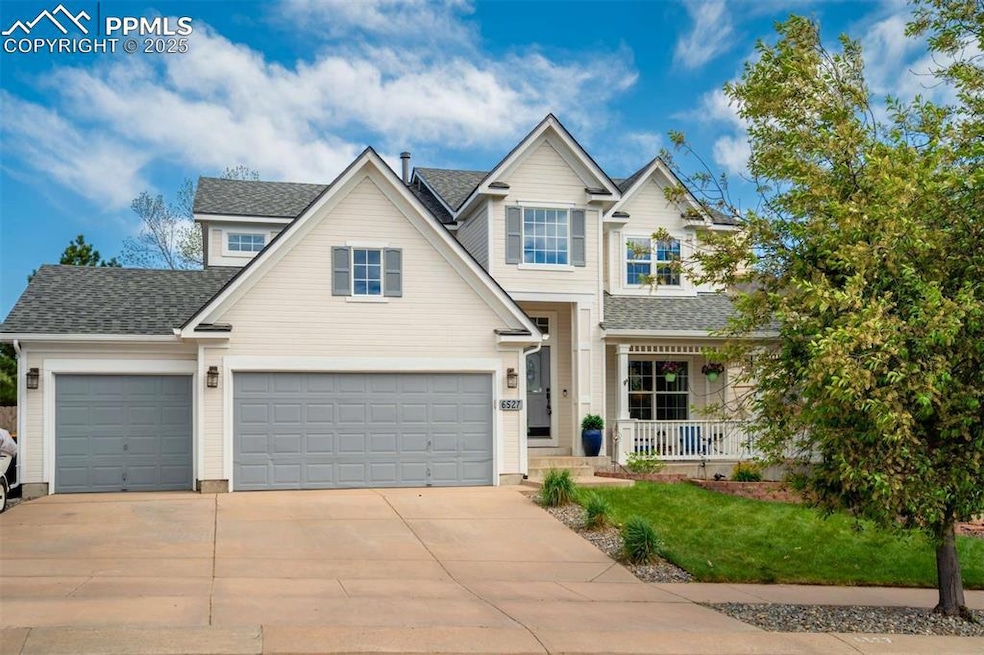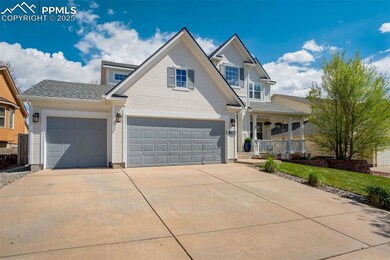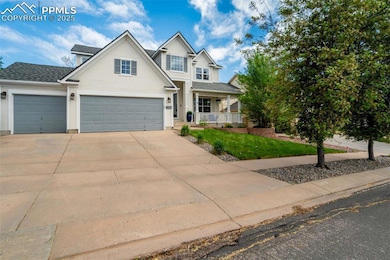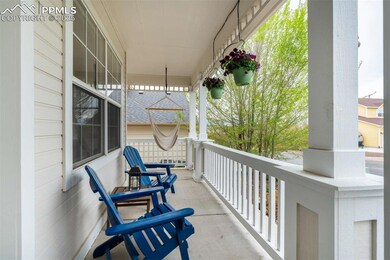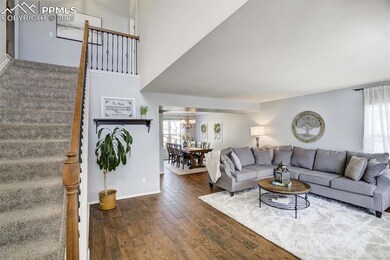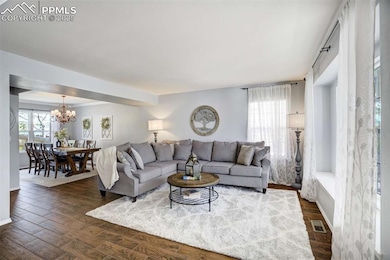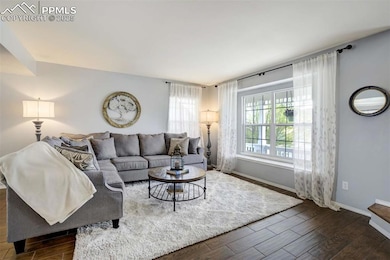
6527 Many Moon Dr Colorado Springs, CO 80923
Norwood NeighborhoodEstimated payment $3,356/month
Highlights
- Mountain View
- Great Room
- 3 Car Attached Garage
- Vaulted Ceiling
- Double Oven
- Concrete Porch or Patio
About This Home
Don’t miss this stunning 4BR, 4BA, 3-car garage home with Pikes Peak views!** From the dramatic two-story foyer to the immaculate Italian wood-look ceramic tile flooring throughout the main living areas, this home is packed with upgrades and charm. The main level features a dedicated office—perfect for remote work—along with a spacious, updated kitchen boasting granite countertops, new appliances including double oven, and an expansive counter bar that opens to the inviting great room with a cozy gas fireplace. Primary suite with 5-piece bath and walk in closet. Enjoy beautifully refreshed finishes throughout, including crown molding, new lighting, window treatments, and ceiling fans. Major updates include a *new roof, exterior paint, most windows, fence (2024), new water heater (2023), paver patio (2023), smart thermostat, Ring doorbell, Wi-Fi sprinkler and Wi-Fi garage opener*. With a fully fenced yard, dog run, RV parking and unbeatable location near Cottonwood Creek Park, top schools, dining, shopping, I-25 & the Powers Corridor—this move-in ready home is a must-see. Schedule your tour today!
Last Listed By
The Cutting Edge Brokerage Phone: 719-999-5067 Listed on: 05/09/2025

Home Details
Home Type
- Single Family
Est. Annual Taxes
- $2,064
Year Built
- Built in 2001
Lot Details
- 7,148 Sq Ft Lot
- Back Yard Fenced
- Landscaped
Parking
- 3 Car Attached Garage
- Garage Door Opener
- Driveway
Home Design
- Shingle Roof
- Masonite
Interior Spaces
- 3,297 Sq Ft Home
- 2-Story Property
- Vaulted Ceiling
- Ceiling Fan
- Gas Fireplace
- Great Room
- Mountain Views
- Basement Fills Entire Space Under The House
Kitchen
- Double Oven
- Microwave
- Dishwasher
- Disposal
Flooring
- Carpet
- Ceramic Tile
Bedrooms and Bathrooms
- 4 Bedrooms
Schools
- Freedom Elementary School
- Jenkins Middle School
- Doherty High School
Utilities
- Forced Air Heating and Cooling System
- Heating System Uses Natural Gas
Additional Features
- Concrete Porch or Patio
- Property is near schools
Map
Home Values in the Area
Average Home Value in this Area
Tax History
| Year | Tax Paid | Tax Assessment Tax Assessment Total Assessment is a certain percentage of the fair market value that is determined by local assessors to be the total taxable value of land and additions on the property. | Land | Improvement |
|---|---|---|---|---|
| 2024 | $1,945 | $39,080 | $5,530 | $33,550 |
| 2023 | $1,945 | $39,080 | $5,530 | $33,550 |
| 2022 | $1,778 | $29,690 | $4,900 | $24,790 |
| 2021 | $1,922 | $30,540 | $5,040 | $25,500 |
| 2020 | $1,771 | $24,670 | $4,380 | $20,290 |
| 2019 | $1,762 | $24,670 | $4,380 | $20,290 |
| 2018 | $1,671 | $21,620 | $4,410 | $17,210 |
| 2017 | $1,588 | $21,620 | $4,410 | $17,210 |
| 2016 | $1,348 | $21,780 | $4,480 | $17,300 |
| 2015 | $1,343 | $21,780 | $4,480 | $17,300 |
| 2014 | $1,281 | $19,980 | $4,480 | $15,500 |
Property History
| Date | Event | Price | Change | Sq Ft Price |
|---|---|---|---|---|
| 05/19/2025 05/19/25 | Pending | -- | -- | -- |
| 05/09/2025 05/09/25 | For Sale | $599,900 | -- | $182 / Sq Ft |
Purchase History
| Date | Type | Sale Price | Title Company |
|---|---|---|---|
| Special Warranty Deed | $403,000 | Fidelity National Title | |
| Quit Claim Deed | -- | Land Title Guarantee Company | |
| Interfamily Deed Transfer | -- | Title America | |
| Warranty Deed | $234,902 | Land Title | |
| Warranty Deed | $44,800 | Stewart Title |
Mortgage History
| Date | Status | Loan Amount | Loan Type |
|---|---|---|---|
| Open | $322,400 | New Conventional | |
| Previous Owner | $40,000 | Stand Alone Second | |
| Previous Owner | $272,000 | New Conventional | |
| Previous Owner | $282,559 | FHA | |
| Previous Owner | $40,000 | Unknown | |
| Previous Owner | $227,500 | Unknown | |
| Previous Owner | $24,000 | Credit Line Revolving | |
| Previous Owner | $227,854 | No Value Available |
Similar Homes in Colorado Springs, CO
Source: Pikes Peak REALTOR® Services
MLS Number: 3155314
APN: 63113-10-019
- 6506 Whistle Bay Dr
- 6557 Many Moon Dr
- 6746 Barrel Race Dr
- 7020 Cotton Dr
- 3870 Chinawood Ct
- 4689 Bridle Pass Dr
- 6675 Cabin Creek Dr
- 6483 Bluffmont Point
- 4225 Pine Lake Point
- 7735 Churchwood Cir
- 4224 Mesa Overlook Point
- 7049 Vasalias Heights
- 6463 Bluffmont Point
- 4219 Mesa Overlook Point
- 4641 Rowell Point
- 4326 Parkwood Trail
- 7280 Colebrook Ln
- 7263 Incline View
- 7271 Incline View
- 7252 Clove Hitch Heights
