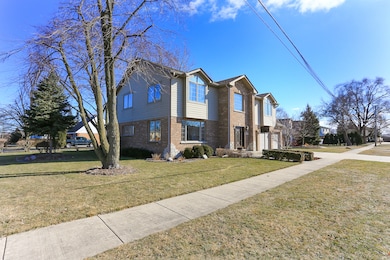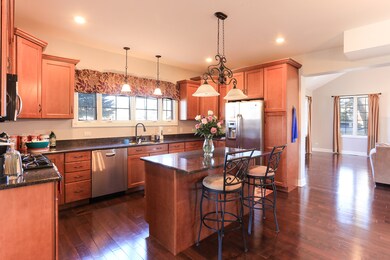
6527 W 81st St Burbank, IL 60459
Highlights
- Open Floorplan
- Property is near a park
- Wood Flooring
- Deck
- Vaulted Ceiling
- Whirlpool Bathtub
About This Home
As of June 2024LOCATION, LOCATION LOCATION! Welcome to this upgraded and well maintained 4 bedroom, 2.5 bathroom 2 story home with high end finishes. It's masterful design boasts an open floor plan that invites you in to stay. Enter through the custom front entrance into the foyer and see the 18ft ceilings, beautiful two tone stair case and thoughtful design. First floor, family room, reading room or office lead into an open main level with beautiful oversized trim and hardwood flooring throughout. The sleek & stylish kitchen features premium finishes such as granite countertops, stainless steel appliances, double stainless steel sink and custom maple cabinets with an open concept for entertaining at the large island. Then, from there the kitchen flows into an oversized open dining area. Adjacent is a huge family room, with cathedral ceilings, gas fire place and sliding doors. Living is easy in this home as you step out from the glass sliding doors in the family room to a large deck (18x14) and well-groomed backyard that is partially fenced and perfect for entertaining your guests! The main floor is complete with a well organized pantry and mudroom. The second floor features 4 large bedrooms with double closets or walk in closets. The large Master bedroom has 9ft tray ceilings and en-suite features a Jacuzzi tub, separate walk-in shower, granite countertop, flat screen tv and so much more. The home has two high efficiency furnaces to maximize comfort and save money. Massive heated 3 car garage with 7ft doors for oversized vehicles and a second floor laundry room! GREAT LOCATION. SHOPPING, RESTAURANTS and 294 minutes away. THIS HOME IS MOVE-IN READY. Bring your pickiest buyer to this MUST see home while it lasts. Schedule an appointment today!!!
Last Agent to Sell the Property
HomeSmart Realty Group License #475177388 Listed on: 02/24/2024

Home Details
Home Type
- Single Family
Est. Annual Taxes
- $10,917
Year Built
- Built in 2011
Lot Details
- Lot Dimensions are 81x133
- Paved or Partially Paved Lot
Parking
- 3 Car Attached Garage
- Garage ceiling height seven feet or more
- Heated Garage
- Garage Door Opener
- Driveway
- Parking Included in Price
Home Design
- Asphalt Roof
- Concrete Perimeter Foundation
Interior Spaces
- 4,000 Sq Ft Home
- 2-Story Property
- Open Floorplan
- Vaulted Ceiling
- Gas Log Fireplace
- Entrance Foyer
- Family Room with Fireplace
- Wood Flooring
- Crawl Space
Kitchen
- Microwave
- Dishwasher
- Stainless Steel Appliances
- Granite Countertops
Bedrooms and Bathrooms
- 4 Bedrooms
- 4 Potential Bedrooms
- Walk-In Closet
- Dual Sinks
- Whirlpool Bathtub
- Separate Shower
Laundry
- Laundry on upper level
- Dryer
- Washer
- Sink Near Laundry
Utilities
- Central Air
- Humidifier
- Heating System Uses Natural Gas
- 100 Amp Service
Additional Features
- Deck
- Property is near a park
Community Details
- Tennis Courts
- Community Pool
Listing and Financial Details
- Homeowner Tax Exemptions
Ownership History
Purchase Details
Home Financials for this Owner
Home Financials are based on the most recent Mortgage that was taken out on this home.Purchase Details
Home Financials for this Owner
Home Financials are based on the most recent Mortgage that was taken out on this home.Purchase Details
Home Financials for this Owner
Home Financials are based on the most recent Mortgage that was taken out on this home.Similar Homes in the area
Home Values in the Area
Average Home Value in this Area
Purchase History
| Date | Type | Sale Price | Title Company |
|---|---|---|---|
| Warranty Deed | $565,000 | Old Republic Title | |
| Quit Claim Deed | $87,879 | None Listed On Document | |
| Warranty Deed | $360,000 | Fidelity National Title |
Mortgage History
| Date | Status | Loan Amount | Loan Type |
|---|---|---|---|
| Open | $339,000 | New Conventional | |
| Previous Owner | $280,000 | New Conventional | |
| Previous Owner | $280,000 | New Conventional | |
| Previous Owner | $180,000 | Unknown |
Property History
| Date | Event | Price | Change | Sq Ft Price |
|---|---|---|---|---|
| 06/17/2024 06/17/24 | Sold | $565,000 | -3.4% | $141 / Sq Ft |
| 05/02/2024 05/02/24 | Pending | -- | -- | -- |
| 04/25/2024 04/25/24 | For Sale | $584,999 | 0.0% | $146 / Sq Ft |
| 04/24/2024 04/24/24 | Pending | -- | -- | -- |
| 04/05/2024 04/05/24 | Price Changed | $584,999 | -0.8% | $146 / Sq Ft |
| 03/15/2024 03/15/24 | Price Changed | $589,999 | -0.8% | $147 / Sq Ft |
| 02/24/2024 02/24/24 | For Sale | $594,999 | +65.3% | $149 / Sq Ft |
| 04/15/2020 04/15/20 | Sold | $360,000 | 0.0% | $119 / Sq Ft |
| 01/24/2020 01/24/20 | Pending | -- | -- | -- |
| 01/02/2020 01/02/20 | Off Market | $360,000 | -- | -- |
| 10/04/2019 10/04/19 | For Sale | $374,900 | 0.0% | $124 / Sq Ft |
| 10/04/2019 10/04/19 | Price Changed | $374,900 | +4.1% | $124 / Sq Ft |
| 10/04/2019 10/04/19 | Off Market | $360,000 | -- | -- |
| 09/13/2019 09/13/19 | Price Changed | $384,900 | -1.3% | $127 / Sq Ft |
| 08/26/2019 08/26/19 | Price Changed | $389,900 | -1.3% | $129 / Sq Ft |
| 08/14/2019 08/14/19 | Price Changed | $394,900 | -1.3% | $131 / Sq Ft |
| 07/11/2019 07/11/19 | For Sale | $399,900 | -- | $132 / Sq Ft |
Tax History Compared to Growth
Tax History
| Year | Tax Paid | Tax Assessment Tax Assessment Total Assessment is a certain percentage of the fair market value that is determined by local assessors to be the total taxable value of land and additions on the property. | Land | Improvement |
|---|---|---|---|---|
| 2024 | $10,090 | $40,000 | $6,908 | $33,092 |
| 2023 | $10,090 | $40,000 | $6,908 | $33,092 |
| 2022 | $10,090 | $29,586 | $6,079 | $23,507 |
| 2021 | $10,917 | $29,586 | $6,079 | $23,507 |
| 2020 | $9,428 | $29,586 | $6,079 | $23,507 |
| 2019 | $11,980 | $36,866 | $5,526 | $31,340 |
| 2018 | $11,637 | $36,866 | $5,526 | $31,340 |
| 2017 | $11,272 | $36,866 | $5,526 | $31,340 |
| 2016 | $10,424 | $32,084 | $4,697 | $27,387 |
| 2015 | $9,994 | $32,084 | $4,697 | $27,387 |
| 2014 | $9,711 | $32,084 | $4,697 | $27,387 |
| 2013 | $9,188 | $35,073 | $4,697 | $30,376 |
Agents Affiliated with this Home
-
Adam Zawada

Seller's Agent in 2024
Adam Zawada
HomeSmart Realty Group
(708) 691-0398
28 in this area
115 Total Sales
-
Carmelo Pimentel

Buyer's Agent in 2024
Carmelo Pimentel
eXp Realty, LLC - Chicago North Ave
(312) 206-0590
4 in this area
34 Total Sales
-
Karen Carlino

Seller's Agent in 2020
Karen Carlino
REALTYONE and Associates LLC
(708) 945-7608
1 in this area
16 Total Sales
-
Dan Carlino
D
Seller Co-Listing Agent in 2020
Dan Carlino
REALTYONE and Associates LLC
(708) 407-8017
2 Total Sales
-
Joseph Remiasz
J
Buyer's Agent in 2020
Joseph Remiasz
Goral Real Estate Inc.
(773) 586-6000
2 Total Sales
Map
Source: Midwest Real Estate Data (MRED)
MLS Number: 11988053
APN: 19-31-212-083-0000
- 8646 S Nagle Ave
- 8241 Nashville Ave
- 7943 Natoma Ave
- 8005 Mobile Ave
- 8424 Natchez Ave
- 8408 Mulligan Ave
- 8201 Melvina Ave
- 6132 W 80th Place
- 7728 Natchez Ave
- 6126 W 82nd Place
- 6125 W 82nd Place
- 7737 Nashville Ave
- 6354 W 85th St
- 8356 Oak Park Ave
- 7836 Oak Park Ave
- 6611 W 85th St
- 6404 W 85th Place
- 8425 Oak Park Ave
- 7950 Mcvicker Ave
- 7925 Newland Ave






