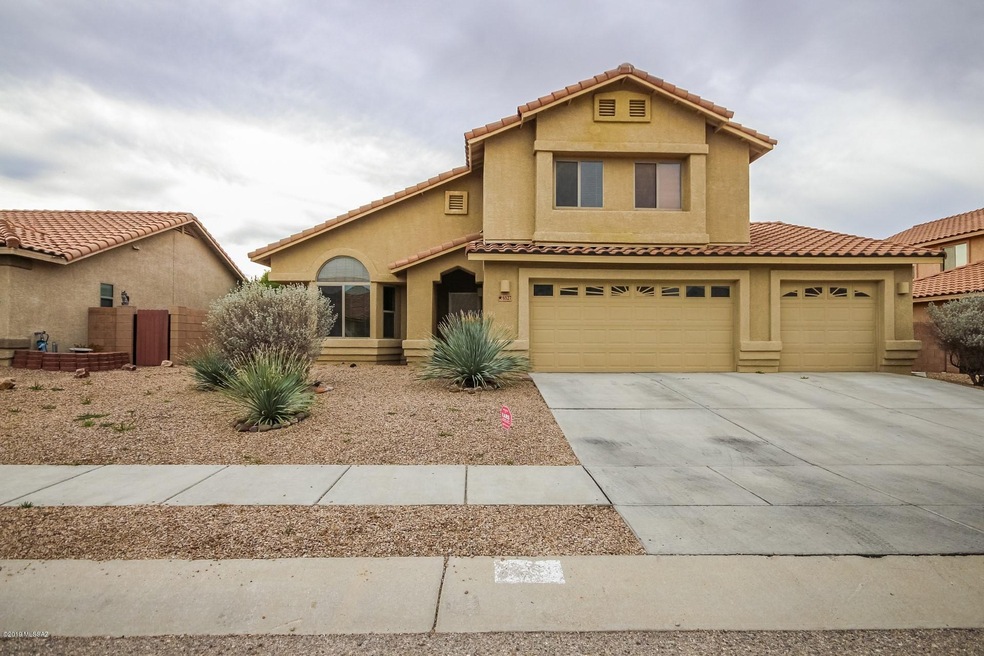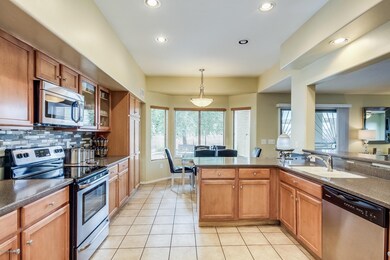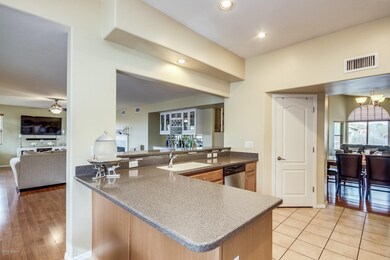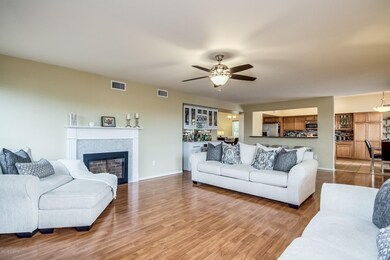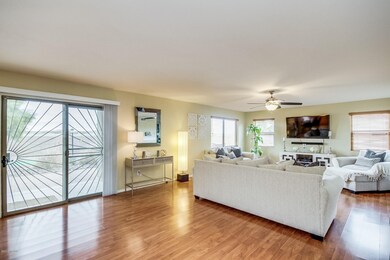
6527 W Cedar Branch Way Tucson, AZ 85757
Estimated Value: $388,000 - $415,000
Highlights
- 3 Car Garage
- Contemporary Architecture
- Solid Surface Bathroom Countertops
- Mountain View
- Vaulted Ceiling
- Great Room
About This Home
As of May 2019This is it! Dramatic entry w/ vaulted ceilings & wrought iron staircase. Living & breakfast/dining spaces all surround the open concept kitchen...ideal layout for entertaining! Kitchen w/ maple spice cabinetry (convenient roll-out drawers), seamless/easy-care Corian countertops & stainless steel appliances w/ smooth top-electric range, but also plumbed for gas. Step out from your family room w/ gorgeous faux fireplace & built-in bar out onto large covered patio. Pavers lead you through the landscaped yard, flagstone fire-pit/seating area AND separate pergola...no rear neighbors & mountain views from nearly every room in the home! One oversized BR downstairs, adjacent to full bath & laundry. Upstairs 3 more BR's and bath plus huge Master BR w/ ensuite bath and walk in closet. This beautiful
Last Agent to Sell the Property
Melody Contreras
Realty Executives Arizona Territory Listed on: 01/18/2019
Home Details
Home Type
- Single Family
Est. Annual Taxes
- $2,681
Year Built
- Built in 2007
Lot Details
- 8,276 Sq Ft Lot
- Lot Dimensions are 70'x119.91'x70'x120.16'
- Block Wall Fence
- Desert Landscape
- Shrub
- Paved or Partially Paved Lot
- Landscaped with Trees
- Back and Front Yard
- Property is zoned Pima County - SP
HOA Fees
- $38 Monthly HOA Fees
Home Design
- Contemporary Architecture
- Frame With Stucco
- Tile Roof
- Built-Up Roof
Interior Spaces
- 2,909 Sq Ft Home
- 2-Story Property
- Shelving
- Vaulted Ceiling
- Ceiling Fan
- Double Pane Windows
- Bay Window
- Great Room
- Family Room
- Living Room
- Dining Room
- Mountain Views
- Laundry Room
Kitchen
- Breakfast Area or Nook
- Breakfast Bar
- Walk-In Pantry
- Electric Range
- Dishwasher
- Stainless Steel Appliances
- Corian Countertops
- Disposal
Flooring
- Carpet
- Laminate
- Pavers
- Ceramic Tile
Bedrooms and Bathrooms
- 5 Bedrooms
- Walk-In Closet
- 3 Full Bathrooms
- Solid Surface Bathroom Countertops
- Dual Vanity Sinks in Primary Bathroom
- Separate Shower in Primary Bathroom
- Soaking Tub
- Bathtub with Shower
Home Security
- Prewired Security
- Fire and Smoke Detector
Parking
- 3 Car Garage
- Garage Door Opener
- Driveway
Eco-Friendly Details
- North or South Exposure
Outdoor Features
- Covered patio or porch
- Fireplace in Patio
- Fire Pit
Schools
- Vesey Elementary School
- Valencia Middle School
- Cholla High School
Utilities
- Forced Air Zoned Cooling and Heating System
- Heating System Uses Natural Gas
- Natural Gas Water Heater
- Phone Available
- Cable TV Available
Community Details
- Association fees include common area maintenance
- Association Phone (520) 623-2324
- Star Valley Blk. 10 Subdivision
- The community has rules related to deed restrictions
Ownership History
Purchase Details
Home Financials for this Owner
Home Financials are based on the most recent Mortgage that was taken out on this home.Purchase Details
Home Financials for this Owner
Home Financials are based on the most recent Mortgage that was taken out on this home.Purchase Details
Home Financials for this Owner
Home Financials are based on the most recent Mortgage that was taken out on this home.Purchase Details
Home Financials for this Owner
Home Financials are based on the most recent Mortgage that was taken out on this home.Purchase Details
Home Financials for this Owner
Home Financials are based on the most recent Mortgage that was taken out on this home.Purchase Details
Home Financials for this Owner
Home Financials are based on the most recent Mortgage that was taken out on this home.Purchase Details
Home Financials for this Owner
Home Financials are based on the most recent Mortgage that was taken out on this home.Purchase Details
Similar Homes in Tucson, AZ
Home Values in the Area
Average Home Value in this Area
Purchase History
| Date | Buyer | Sale Price | Title Company |
|---|---|---|---|
| Howell Tiffany | $262,500 | Catalina Title Agency | |
| Moreno Luis C | $217,000 | Title Security Agency | |
| Hernandez Kathleen M | -- | First American Title Ins Co | |
| Martin Mckeen & Goldfarb Llc | -- | First American Title Ins Co | |
| Suprock John L | $205,000 | First American Title Ins Co | |
| Hernandez Kathleen Marie | $157,000 | Tfati | |
| Hernandez Kathleen Marie | $157,000 | Tfati | |
| Hernandez Kathleen Marie | -- | Tfati | |
| Hernandez Kathleen Marie | -- | Tfati | |
| Bailey Harry E | $235,000 | Ttise | |
| Title Security Agency Of Arizona | -- | -- |
Mortgage History
| Date | Status | Borrower | Loan Amount |
|---|---|---|---|
| Open | Matusas Tiffany | $238,000 | |
| Closed | Howell Tiffany | $236,250 | |
| Previous Owner | Moreno Luis C | $219,191 | |
| Previous Owner | Suprock John L | $153,750 | |
| Previous Owner | Hernandez Kathleen Marie | $149,150 | |
| Previous Owner | Bailey Harry E | $251,100 | |
| Previous Owner | Bailey Harry E | $242,755 |
Property History
| Date | Event | Price | Change | Sq Ft Price |
|---|---|---|---|---|
| 05/10/2019 05/10/19 | Sold | $262,500 | 0.0% | $90 / Sq Ft |
| 04/10/2019 04/10/19 | Pending | -- | -- | -- |
| 01/18/2019 01/18/19 | For Sale | $262,500 | +21.0% | $90 / Sq Ft |
| 01/19/2017 01/19/17 | Sold | $217,000 | 0.0% | $75 / Sq Ft |
| 12/20/2016 12/20/16 | Pending | -- | -- | -- |
| 04/22/2016 04/22/16 | For Sale | $217,000 | 0.0% | $75 / Sq Ft |
| 02/20/2015 02/20/15 | Rented | $1,300 | 0.0% | -- |
| 01/21/2015 01/21/15 | Under Contract | -- | -- | -- |
| 08/28/2014 08/28/14 | For Rent | $1,300 | -16.1% | -- |
| 09/20/2013 09/20/13 | Rented | $1,550 | -99.2% | -- |
| 08/21/2013 08/21/13 | Under Contract | -- | -- | -- |
| 07/10/2013 07/10/13 | Sold | $205,000 | 0.0% | $70 / Sq Ft |
| 07/09/2013 07/09/13 | For Rent | $1,550 | 0.0% | -- |
| 06/10/2013 06/10/13 | Pending | -- | -- | -- |
| 05/19/2013 05/19/13 | For Sale | $205,000 | -- | $70 / Sq Ft |
Tax History Compared to Growth
Tax History
| Year | Tax Paid | Tax Assessment Tax Assessment Total Assessment is a certain percentage of the fair market value that is determined by local assessors to be the total taxable value of land and additions on the property. | Land | Improvement |
|---|---|---|---|---|
| 2024 | $3,290 | $22,770 | -- | -- |
| 2023 | $2,971 | $21,686 | $0 | $0 |
| 2022 | $2,971 | $20,653 | $0 | $0 |
| 2021 | $2,978 | $18,733 | $0 | $0 |
| 2020 | $2,874 | $18,733 | $0 | $0 |
| 2019 | $2,790 | $20,434 | $0 | $0 |
| 2018 | $2,681 | $16,182 | $0 | $0 |
| 2017 | $2,955 | $16,182 | $0 | $0 |
| 2016 | $2,871 | $15,412 | $0 | $0 |
| 2015 | $2,783 | $14,678 | $0 | $0 |
Agents Affiliated with this Home
-
M
Seller's Agent in 2019
Melody Contreras
Realty Executives Arizona Territory
-
Cynthia Bon

Buyer's Agent in 2019
Cynthia Bon
Tierra Antigua Realty
(520) 270-4649
68 Total Sales
-
D
Seller's Agent in 2017
Daniel Reichardt
Genesis Real Estate & Management
-
James Gosses
J
Seller Co-Listing Agent in 2017
James Gosses
Genesis Real Estate & Management
(520) 991-7809
6 Total Sales
-
S
Buyer's Agent in 2017
Sarah Limones
Guadalupe Mitz
-
Michelle Limones

Buyer's Agent in 2017
Michelle Limones
Realty Executives Arizona Territory
(520) 918-3762
45 Total Sales
Map
Source: MLS of Southern Arizona
MLS Number: 21901847
APN: 210-42-3120
- 6503 W Misty Mountain Way
- 6642 W Harbin Ridge Way
- 6589 W Sydney Ct
- 7707 S Enchanted Spring Dr
- 7692 S Enchanted Spring Dr
- 7692 S Enchanted Spring Dr
- 7692 S Enchanted Spring Dr
- 7842 S Star Wash Loop
- 7692 S Enchanted Spring Dr
- 7692 S Enchanted Spring Dr
- 7854 S Star Wash Loop
- 7692 S Enchanted Spring Dr
- 7692 S Enchanted Spring Dr
- 7692 S Enchanted Spring Dr
- 7862 S Star Wash Loop
- 7692 S Enchanted Spring Dr
- 7845 S Crested Spring Dr
- 7726 S Enchanted Spring Dr
- 7720 S Enchanted Spring Dr
- 6750 W Cold Stream Ct
- 6527 W Cedar Branch Way
- 6537 W Cedar Branch Way
- 6517 W Cedar Branch Way
- 6547 W Cedar Branch Way
- 6507 W Cedar Branch Way
- 6530 W Cedar Branch Way
- 6520 W Cedar Branch Way
- 6540 W Cedar Branch Way
- 6510 W Cedar Branch Way
- 6567 W Cedar Branch Way
- 6497 W Cedar Branch Way
- 6500 W Cedar Branch Way
- 6531 W Harbin Ridge Way
- 6521 W Harbin Ridge Way
- 6487 W Cedar Branch Way
- 6541 W Harbin Ridge Way
- 6583 W Cedar Branch Way
- 6572 W Cedar Branch Way
- 6511 W Harbin Ridge Way
- 6490 W Cedar Branch Way
