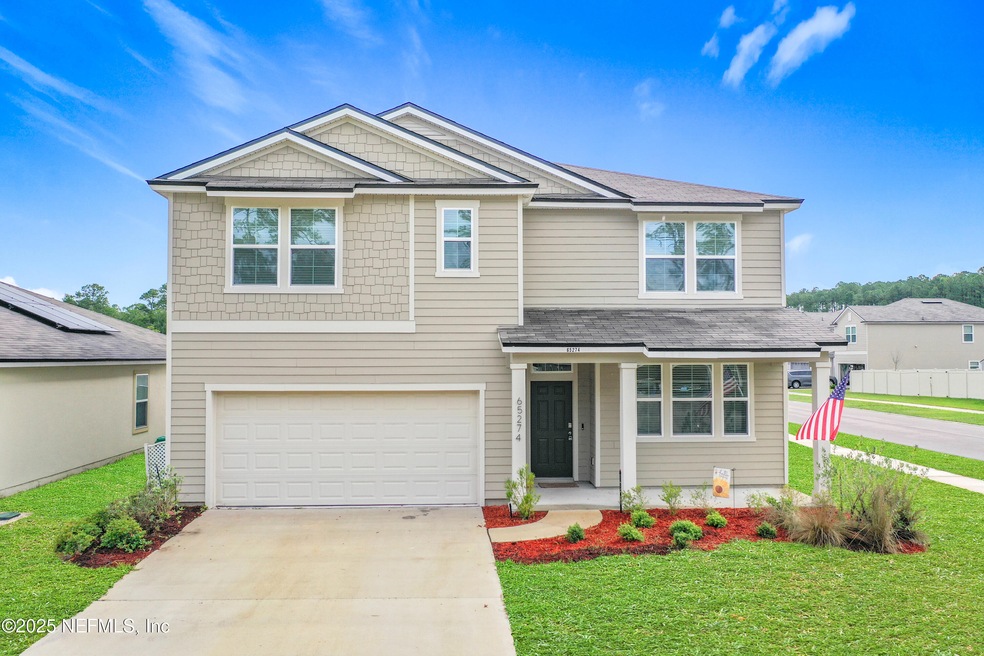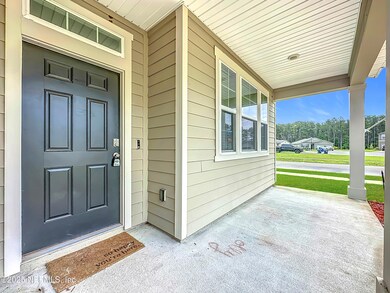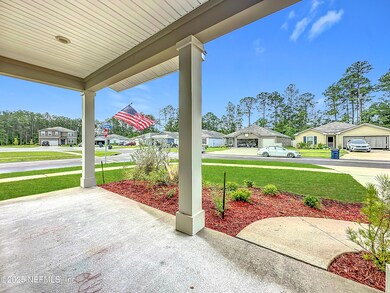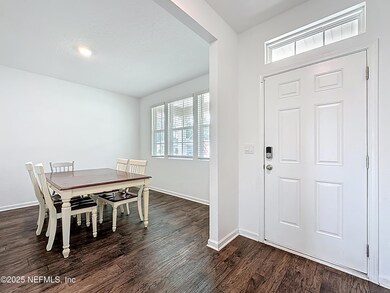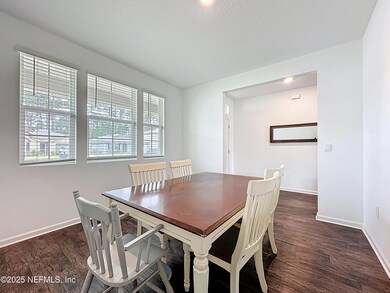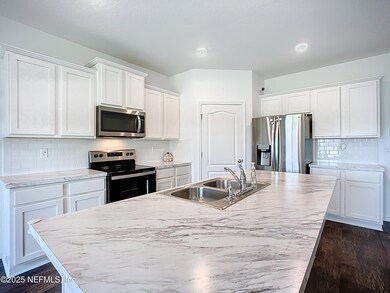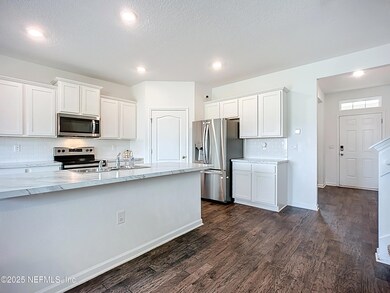
Estimated payment $2,815/month
Highlights
- Clubhouse
- Tennis Courts
- 2 Car Attached Garage
- Yulee Elementary School Rated A-
- Jogging Path
- Central Heating and Cooling System
About This Home
Nestled on a desirable corner lot within the sought-after River Glen community, this two-story home offers a blend of comfort and functionality. An inviting front porch welcomes you into a bright, open floor plan featuring a separate formal dining room - perfect for entertaining. Convenience meets practicality with one bedroom and a full bath located on the ground floor. Upstairs, discover three additional bedrooms, a full bathroom, and a spacious master suite complete with dual vanities. A large loft provides the perfect flex space for a playroom, home office, or whatever your needs may be. Modern living is effortless with stainless steel appliances in the kitchen. Enjoy the convenience of a double car garage and a sprawling, fully fenced-in backyard with a 6ft vinyl fence, offering ample space for a pool and outdoor entertaining. Situated in the highly regarded Nassau County School District, this property is an exceptional place to call home.
Listing Agent
KELLER WILLIAMS REALTY ATLANTIC PARTNERS License #3575947 Listed on: 07/12/2025

Home Details
Home Type
- Single Family
Est. Annual Taxes
- $7,094
Year Built
- Built in 2023
HOA Fees
- $9 Monthly HOA Fees
Parking
- 2 Car Attached Garage
Interior Spaces
- 2,511 Sq Ft Home
- 2-Story Property
Kitchen
- Electric Oven
- <<microwave>>
- Freezer
- Dishwasher
Bedrooms and Bathrooms
- 5 Bedrooms
- 3 Full Bathrooms
Additional Features
- 8,276 Sq Ft Lot
- Central Heating and Cooling System
Listing and Financial Details
- Assessor Parcel Number 132N26183204120000
Community Details
Overview
- Association fees include ground maintenance
- River Glen Subdivision
Amenities
- Clubhouse
Recreation
- Tennis Courts
- Jogging Path
Map
Home Values in the Area
Average Home Value in this Area
Tax History
| Year | Tax Paid | Tax Assessment Tax Assessment Total Assessment is a certain percentage of the fair market value that is determined by local assessors to be the total taxable value of land and additions on the property. | Land | Improvement |
|---|---|---|---|---|
| 2024 | $3,830 | $297,539 | -- | -- |
| 2023 | $3,830 | $55,000 | $55,000 | -- |
| 2022 | -- | $9,538 | $9,538 | -- |
Property History
| Date | Event | Price | Change | Sq Ft Price |
|---|---|---|---|---|
| 07/12/2025 07/12/25 | For Sale | $399,900 | 0.0% | $159 / Sq Ft |
| 07/08/2025 07/08/25 | Pending | -- | -- | -- |
| 06/05/2025 06/05/25 | For Sale | $399,900 | +7.5% | $159 / Sq Ft |
| 12/17/2023 12/17/23 | Off Market | $371,990 | -- | -- |
| 09/19/2023 09/19/23 | Sold | $371,990 | -0.3% | $148 / Sq Ft |
| 06/20/2023 06/20/23 | Pending | -- | -- | -- |
| 04/26/2023 04/26/23 | For Sale | $372,990 | -- | $149 / Sq Ft |
Purchase History
| Date | Type | Sale Price | Title Company |
|---|---|---|---|
| Special Warranty Deed | $371,990 | Dhi Title Of Florida |
Mortgage History
| Date | Status | Loan Amount | Loan Type |
|---|---|---|---|
| Open | $302,799 | FHA |
Similar Homes in Yulee, FL
Source: realMLS (Northeast Florida Multiple Listing Service)
MLS Number: 2091665
APN: 13-2N-26-1832-0412-0000
- 75575 Bridgewater Dr
- 75394 Bridgewater Dr
- 65346 River Glen Pkwy
- 66108 Edgewater Dr
- 70056 Misty Lake Ct
- 65124 Lagoon Forest Dr
- 66103 Edgewater Dr
- 65453 Crested Heron Ct
- 75250 Fern Creek Dr
- 65554 Bowfin Spring Ct
- 65490 Crested Heron Ct
- 75236 Fern Creek Dr
- 65860 Edgewater Dr
- 65028 Lagoon Forest Dr
- 65029 Lagoon Forest Dr
- 77041 Cobblestone Dr
- 75107 Morning Glen Ct
- 75013 Glenspring Way
- 75080 Morning Glen Ct
- 75043 Glenspring Way
- 65445 River Glen Pkwy
- 65074 Lagoon Forest Dr
- 76802 Timbercreek Blvd
- 76309 Deerwood Dr
- 75013 Brookwood Dr
- 83117 Purple Martin Dr
- 76112 Deerwood Dr
- 83195 Purple Martin Dr
- 76134 Tideview Ln
- 76564 Longleaf Loop
- 75567 Canterwood Dr
- 74700 Mills Preserve Cir
- 75352 Fox Cross Ave
- 125 Daydream Ave
- 201 Daydream Ave
- 549 Wildlight Ave
- 429 Wildlight Ave
- 86550 Cartesian Pointe Dr
- 75163 Nassau Station Way
- 86294 Cartesian Pointe Dr
