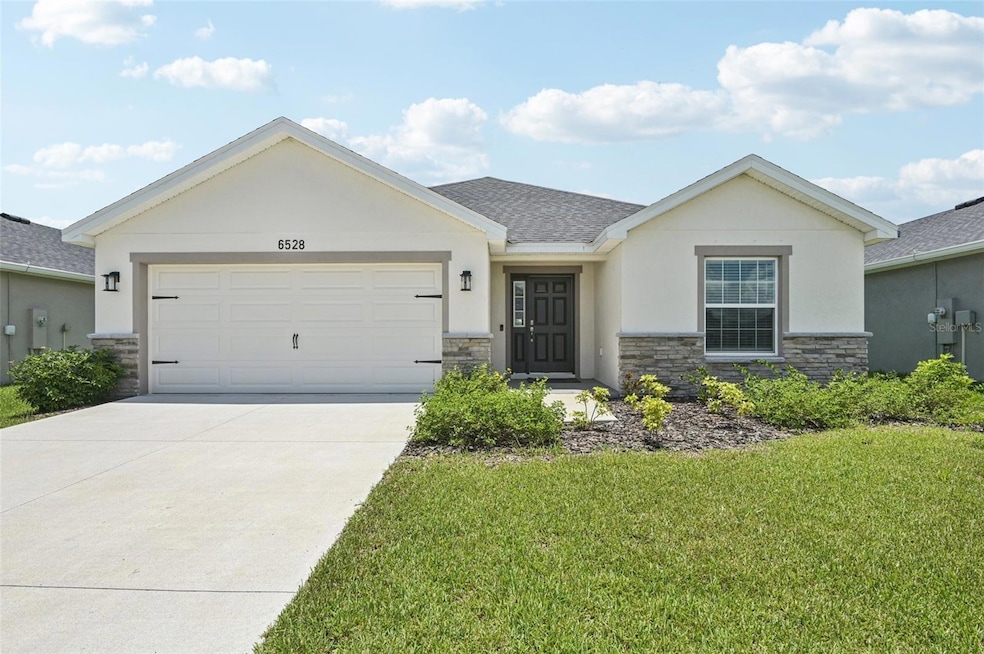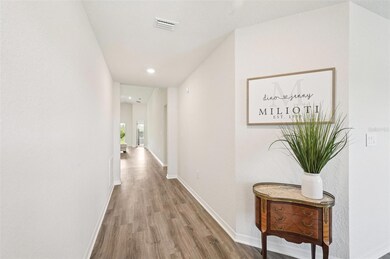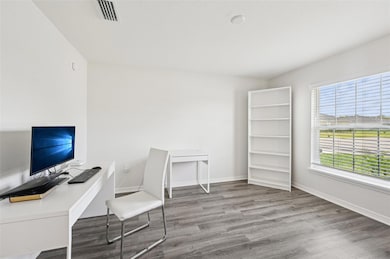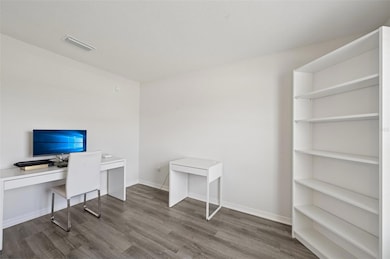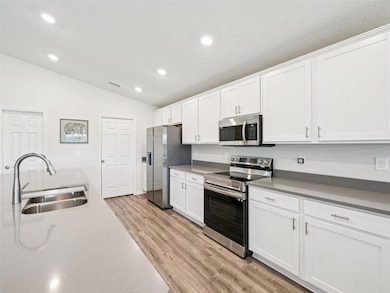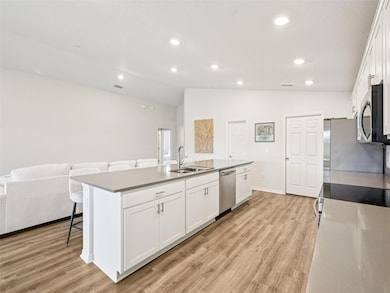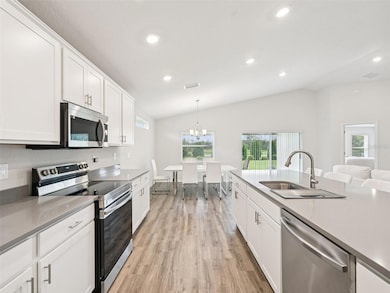6528 166th Place E Parrish, FL 34219
Estimated payment $2,574/month
Highlights
- View of Trees or Woods
- Open Floorplan
- Stone Countertops
- Annie Lucy Williams Elementary School Rated A-
- Vaulted Ceiling
- Community Pool
About This Home
Better Than New in Aviary at Rutland Ranch!
Welcome home to this picture-perfect retreat nestled in the heart of Parrish’s sought-after Aviary at Rutland Ranch. Built in 2023 and better than new, this 3-bedroom plus den, 2-bath home offers a seamless blend of thoughtful design, high-end finishes and a bright, open layout; all without the wait of new construction. From the moment you arrive, the crisp curb appeal, stacked stone accents, and welcoming front porch set the tone. Inside, soaring vaulted ceilings, luxury vinyl plank flooring, and abundant natural light create a sense of spaciousness and comfort throughout the main living areas. At the heart of the home is a stunning kitchen featuring quartz countertops, stainless steel Samsung appliances, white shaker cabinetry, and an oversized island with extended bar seating—perfect for daily living and effortless entertaining. The spacious great room continues the open, airy feel with vaulted ceilings, recessed lighting and direct access to the covered back patio. This flowing layout is ideal for both hosting and everyday life, with generous natural light throughout. Tucked privately at the rear of the home, the oversized primary suite serves as a tranquil retreat with a tray ceiling, dual vanities, a walk-in shower with modern tilework and both a linen closet and large walk-in closet. The two additional bedrooms feature plush carpet flooring and built in closets while sharing a beautifully appointed full bath with double sinks. A dedicated den near the front entry offers flexible space for a home office, playroom, or guest suite. Step outside through sliding glass doors to the spacious covered lanai and a fully irrigated backyard, ready for outdoor enjoyment or future personalization. Additional highlights include energy-efficient block construction, upgraded lighting inside and out, a two-car garage, interior laundry room, and low-maintenance finishes throughout. Ideally situated in the heart of northern Parrish, this home offers the perfect blend of quiet suburban charm and everyday convenience. Aviary at Rutland Ranch places you just minutes from the rapidly growing shopping and dining hubs along US-301 and Erie Road, while easy access to I-75 and I-275 puts Sarasota, Lakewood Ranch, St. Pete, and Tampa all within reach. The area is home to top-rated new schools, scenic parks, and community events, with exciting new development bringing even more restaurants, retail and recreation to the region. Whether you're commuting for work or looking to explore all the Suncoast has to offer, this location truly delivers on lifestyle and livability. The community itself features a resort-style pool, pickleball courts, a playground, basketball and winding walking trails, all supported by low HOA dues and a modest CDD fee. With comfort, convenience, and long-term value wrapped into one, this home is ready to impress. Don’t miss your opportunity; schedule your private showing today!
Listing Agent
KW SUNCOAST Brokerage Phone: 941-792-2000 License #3559786 Listed on: 06/18/2025

Home Details
Home Type
- Single Family
Est. Annual Taxes
- $6,678
Year Built
- Built in 2023
Lot Details
- 6,500 Sq Ft Lot
- West Facing Home
- Irrigation Equipment
- Cleared Lot
- Landscaped with Trees
- Property is zoned PD-R
HOA Fees
- $120 Monthly HOA Fees
Parking
- 2 Car Attached Garage
Home Design
- Slab Foundation
- Shingle Roof
- Block Exterior
- Stucco
Interior Spaces
- 2,007 Sq Ft Home
- 1-Story Property
- Open Floorplan
- Tray Ceiling
- Vaulted Ceiling
- Recessed Lighting
- Living Room
- Home Office
- Inside Utility
- Views of Woods
Kitchen
- Eat-In Kitchen
- Range
- Microwave
- Dishwasher
- Stone Countertops
- Disposal
Flooring
- Carpet
- Vinyl
Bedrooms and Bathrooms
- 3 Bedrooms
- Walk-In Closet
- 2 Full Bathrooms
Laundry
- Laundry Room
- Dryer
- Washer
Outdoor Features
- Covered Patio or Porch
Schools
- Annie Lucy Williams Elementary School
- Buffalo Creek Middle School
- Parrish Community High School
Utilities
- Central Heating and Cooling System
- Thermostat
- Electric Water Heater
Listing and Financial Details
- Visit Down Payment Resource Website
- Tax Lot 267
- Assessor Parcel Number 494979159
- $1,517 per year additional tax assessments
Community Details
Overview
- Association fees include common area taxes, pool, management
- Highland Community Management Association, Phone Number (863) 940-2863
- Visit Association Website
- Built by Highland Homes
- Aviary At Rutland Ranch Ph Iia & Iib Subdivision, Serendipity Floorplan
- The community has rules related to fencing, vehicle restrictions
Amenities
- Community Mailbox
Recreation
- Tennis Courts
- Community Basketball Court
- Racquetball
- Community Playground
- Community Pool
- Park
Map
Home Values in the Area
Average Home Value in this Area
Tax History
| Year | Tax Paid | Tax Assessment Tax Assessment Total Assessment is a certain percentage of the fair market value that is determined by local assessors to be the total taxable value of land and additions on the property. | Land | Improvement |
|---|---|---|---|---|
| 2025 | $2,148 | $320,040 | $55,038 | $265,002 |
| 2024 | $2,148 | $360,956 | $55,038 | $305,918 |
| 2023 | $2,148 | $40,800 | $40,800 | $0 |
| 2022 | $141 | $9,120 | $9,120 | $0 |
Property History
| Date | Event | Price | List to Sale | Price per Sq Ft | Prior Sale |
|---|---|---|---|---|---|
| 11/06/2025 11/06/25 | Pending | -- | -- | -- | |
| 10/01/2025 10/01/25 | Price Changed | $359,900 | -2.7% | $179 / Sq Ft | |
| 09/23/2025 09/23/25 | Price Changed | $369,900 | -2.6% | $184 / Sq Ft | |
| 09/10/2025 09/10/25 | Price Changed | $379,900 | -2.6% | $189 / Sq Ft | |
| 06/18/2025 06/18/25 | For Sale | $389,900 | -6.7% | $194 / Sq Ft | |
| 01/10/2024 01/10/24 | Sold | $418,050 | 0.0% | $209 / Sq Ft | View Prior Sale |
| 01/10/2024 01/10/24 | For Sale | $418,050 | -- | $209 / Sq Ft | |
| 07/18/2023 07/18/23 | Pending | -- | -- | -- |
Purchase History
| Date | Type | Sale Price | Title Company |
|---|---|---|---|
| Special Warranty Deed | $418,100 | Innovative Title |
Mortgage History
| Date | Status | Loan Amount | Loan Type |
|---|---|---|---|
| Open | $268,050 | New Conventional |
Source: Stellar MLS
MLS Number: A4656336
APN: 4949-7915-9
- 6540 166th Place E
- 16515 66th Ln E
- 16503 66th Ln E
- 16417 66th Ln E
- 6222 165th Dr E
- 16121 61st Ln E
- 6107 164th Ave E
- 6814 162nd Place E
- 6908 162nd Place E
- 16120 67th Ct E
- 7006 162nd Place E
- 7018 162nd Place E
- 6106 162nd Ave E
- 6024 162nd Ave E
- 6918 161st Terrace E
- 6922 161st Terrace E
- 6926 161st Ave E
- 6930 161st Ave E
- 7056 162nd Place E
- 7060 162nd Place E
