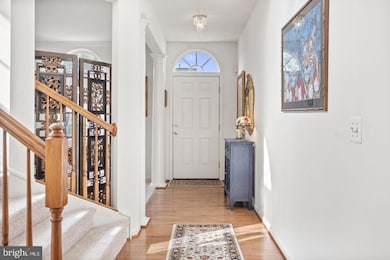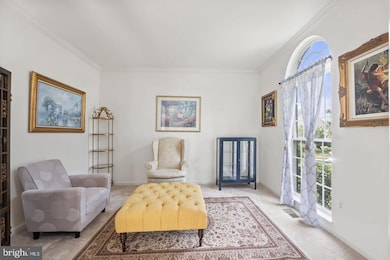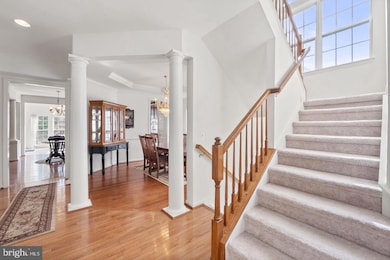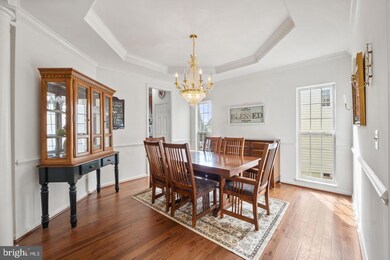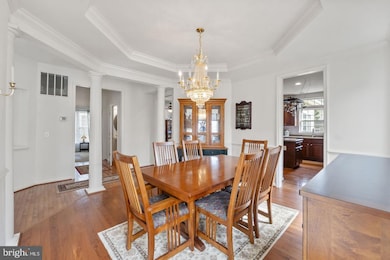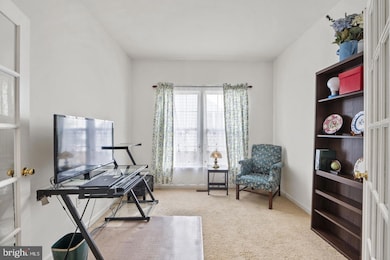6528 Atkins Way Gainesville, VA 20155
Piedmont NeighborhoodHighlights
- Fitness Center
- Eat-In Gourmet Kitchen
- Open Floorplan
- Mountain View Elementary School Rated A-
- Gated Community
- Colonial Architecture
About This Home
Welcome to this stunning, light-filled brick home that exudes style, comfort, and sophistication. From the moment you step into the grand hardwood foyer, you’ll be captivated by elegant details like a sparkling chandelier, crown molding, and architectural columns that create a timeless atmosphere throughout. The open and inviting layout features a formal living room with plush carpeting, a distinguished dining room with tray ceilings and hardwood floors—perfect for hosting—and a private office ideal for remote work or quiet study. The heart of the home is the expansive family room, highlighted by gleaming hardwood floors, a cozy gas fireplace, and seamless flow into the gourmet kitchen and sunny breakfast nook. The chef-inspired kitchen boasts quartz countertops, stainless steel appliances, a double oven, a gas cooktop, an oversized island, and a stylish backsplash—everything you need for everyday living or entertaining in style. Enjoy your morning coffee in the bright sunroom, or step outside through the French doors to a beautifully designed outdoor oasis featuring a deck, stone patio, and wrought-iron fencing. Upstairs, unwind in the serene primary suite complete with a spacious walk-in closet, ceiling fan, and spa-like bathroom with dual vanities, a soaking tub, and a separate shower. Three additional bedrooms offer plenty of space for family and guests, including one with a private en-suite bathroom. The fully finished basement provides even more flexibility, featuring a large recreation area, wet bar, French doors to the patio, and an additional bedroom with an en-suite bath—ideal for guests or extended family. This meticulously maintained home includes a new HVAC system, hardwood floors, sprinkler system, wrought-iron fence, updated laundry area, and more. Located within the gated Piedmont Golf Course Community, residents enjoy access to exclusive amenities—clubhouse, indoor and outdoor pools, tennis courts, walking trails, playgrounds, and community events. Conveniently situated near commuter routes (66, 29, and 15), bus options, and just minutes from shopping and dining in Gainesville and Haymarket. Schedule a tour today! Does not include basement.
Listing Agent
(703) 232-9222 Burhan@H2YL.com H2YL PROPERTIES LLC License #0225226494 Listed on: 11/25/2025
Home Details
Home Type
- Single Family
Est. Annual Taxes
- $7,926
Year Built
- Built in 2005
Lot Details
- 7,117 Sq Ft Lot
- Wrought Iron Fence
- Property is Fully Fenced
- Property is zoned PMR
HOA Fees
- $199 Monthly HOA Fees
Parking
- 2 Car Attached Garage
- Front Facing Garage
- Garage Door Opener
- Driveway
Home Design
- Colonial Architecture
- Brick Exterior Construction
- Permanent Foundation
- Shingle Roof
- Composition Roof
Interior Spaces
- Property has 3 Levels
- Open Floorplan
- Wet Bar
- Chair Railings
- Crown Molding
- Ceiling Fan
- Recessed Lighting
- Fireplace With Glass Doors
- Gas Fireplace
- Window Treatments
- Family Room Off Kitchen
- Living Room
- Formal Dining Room
- Home Office
- Sun or Florida Room
Kitchen
- Eat-In Gourmet Kitchen
- Breakfast Area or Nook
- Double Oven
- Cooktop
- Built-In Microwave
- Dishwasher
- Stainless Steel Appliances
- Kitchen Island
- Disposal
Flooring
- Wood
- Carpet
Bedrooms and Bathrooms
- 4 Bedrooms
- En-Suite Bathroom
- Walk-In Closet
- Soaking Tub
- Walk-in Shower
Laundry
- Laundry Room
- Laundry on upper level
- Dryer
- Washer
Finished Basement
- Walk-Out Basement
- Basement Fills Entire Space Under The House
Outdoor Features
- Deck
- Patio
Schools
- Mountain View Elementary School
- Bull Run Middle School
- Battlefield High School
Utilities
- Central Air
- Back Up Electric Heat Pump System
- Vented Exhaust Fan
- Electric Water Heater
Listing and Financial Details
- Residential Lease
- Security Deposit $3,700
- $100 Move-In Fee
- 6-Month Min and 12-Month Max Lease Term
- Available 11/25/25
- $50 Application Fee
- $250 Repair Deductible
- Assessor Parcel Number 7398-73-3818
Community Details
Overview
- Association fees include common area maintenance, health club, management, pool(s), recreation facility, road maintenance, security gate, snow removal
- Piedmont Subdivision
Amenities
- Common Area
- Clubhouse
- Community Center
Recreation
- Golf Course Membership Available
- Tennis Courts
- Community Playground
- Fitness Center
- Community Indoor Pool
- Jogging Path
- Bike Trail
Pet Policy
- Pets allowed on a case-by-case basis
Security
- Gated Community
Map
Source: Bright MLS
MLS Number: VAPW2108268
APN: 7398-73-3818
- 6837 Rathbone Place
- 6713 Jackpin Place
- 13753 Tuscarora Ct
- 13365 Piedmont Vista Dr
- 5716 Macintosh Loop
- 5421 Sherman Oaks Ct
- 5966 Bowes Creek Place
- 13746 Heritage Valley Way
- 13154 Triple Crown Loop
- 6013 Piney Grove Way
- 13849 Piedmont Vista Dr
- 13963 Chelmsford Dr
- 6159 Ferrier Ct
- 13879 Crabtree Way
- 6135 Ferrier Ct
- 6066 Halverton Place
- 6524 Box Elder Loop
- 14015 Breeders Cup Dr
- 6165 Myradale Way
- 6769 Arthur Hills Dr
- 6720 Emmanuel Ct
- 6719 Emmanuel Ct
- 6690 Roderick Loop
- 6729 Emmanuel Ct
- 14171 Hunters Run Way
- 6711 Selbourne Ln
- 14299 Newbern Loop
- 7067 Kona Dr
- 13804 Litespeed Way
- 13913 Gary Fisher Trail
- 14554 Alsace Ln
- 14750 Jordan Ln
- 6161 Popes Creek Place
- 14468 Village High St Unit 148
- 5736 Caribbean Ct
- 14997 Walter Robinson Ln
- 6713 Karter Robinson Dr
- 14141 Dave's Store Ln
- 7049 Rogue Forest Ln
- 15139 Jaxton Square Ln

